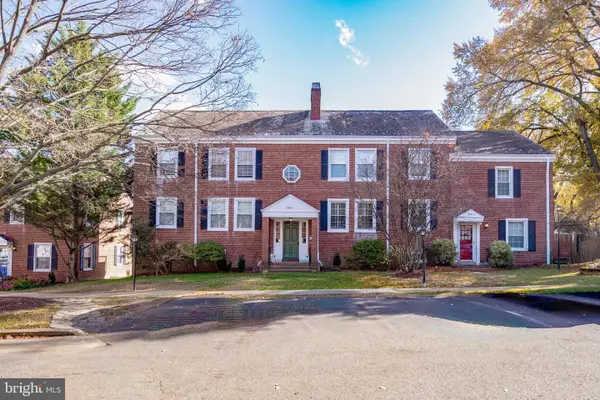3100 N Monroe St, Arlington, VA 22207
Local realty services provided by:Better Homes and Gardens Real Estate GSA Realty
Listed by: tom francis
Office: keller williams realty
MLS#:VAAR2059308
Source:BRIGHTMLS
Price summary
- Price:$2,999,000
- Price per sq. ft.:$439.54
About this home
5% FINANCING AVAILABLE FOR THIS PROPERTY! Peacefully tucked into the rolling hills of Bellevue Forest on a rare ½ acre+ lot, this nearly 7,000 sq.ft. residence has been masterfully reimagined as a contemporary European-inspired sanctuary showered with imported finishes and fixtures, designed by acclaimed DC architect Travis Price. Flooded with natural light from floor-to-ceiling windows, skylights, and interior glass walls, the home offers six bedrooms, four full bathrooms, and two half baths across three thoughtfully designed levels—each space offering tranquil views of the surrounding landscape. A dramatic grand foyer welcomes guests into a world of sophisticated modern design. The elegant primary suite is a serene retreat, featuring a private balcony, spa-like bath, convenient kitchenette, and expansive walk-in closets with custom built-ins. At the heart of the home, the custom kitchen is a true showpiece, appointed with imported Italian natural stone countertops and Gessi fixtures - a level of craftsmanship echoed throughout all bathrooms. Additional highlights include a dedicated indoor spa with Jacuzzi hot tub, custom glass stair railings, a fully integrated Smart System, indoor and outdoor Yamaha sound, a Crimpco security system with multiple interior and exterior cameras, extensive hardscaping, and an expansive, private backyard with a custom-built studio/playhouse. Perfectly situated within a mile of Washington Golf and Tennis Club, Gulf Branch Nature Center, Potomac Heritage Trail, and numerous parks, with convenient access to Arlington’s shops, dining, and top-rated schools: Jamestown ES, Williamsburg MS, and Yorktown HS.
Contact an agent
Home facts
- Year built:1960
- Listing ID #:VAAR2059308
- Added:92 day(s) ago
- Updated:November 15, 2025 at 12:19 AM
Rooms and interior
- Bedrooms:6
- Total bathrooms:6
- Full bathrooms:4
- Half bathrooms:2
- Living area:6,823 sq. ft.
Heating and cooling
- Cooling:Central A/C, Multi Units, Programmable Thermostat, Zoned
- Heating:Central, Forced Air, Natural Gas, Programmable Thermostat, Zoned
Structure and exterior
- Roof:Shingle
- Year built:1960
- Building area:6,823 sq. ft.
- Lot area:0.56 Acres
Schools
- High school:YORKTOWN
- Middle school:WILLIAMSBURG
- Elementary school:JAMESTOWN
Utilities
- Water:Public
- Sewer:Public Sewer
Finances and disclosures
- Price:$2,999,000
- Price per sq. ft.:$439.54
- Tax amount:$21,004 (2024)
New listings near 3100 N Monroe St
- Open Sun, 2 to 4pmNew
 $589,900Active2 beds 2 baths1,383 sq. ft.
$589,900Active2 beds 2 baths1,383 sq. ft.4894 28th St S, ARLINGTON, VA 22206
MLS# VAAR2054158Listed by: EXP REALTY, LLC - Open Sat, 1 to 3pmNew
 $800,000Active0.19 Acres
$800,000Active0.19 Acres505 N Edison St, ARLINGTON, VA 22203
MLS# VAAR2065954Listed by: KW METRO CENTER - New
 $795,000Active1 beds 1 baths833 sq. ft.
$795,000Active1 beds 1 baths833 sq. ft.1111 N 19 St N #1509, ARLINGTON, VA 22209
MLS# VAAR2065970Listed by: SAMSON PROPERTIES - Open Sun, 2 to 4pmNew
 $904,900Active2 beds 2 baths1,115 sq. ft.
$904,900Active2 beds 2 baths1,115 sq. ft.1411 Key Blvd #304, ARLINGTON, VA 22209
MLS# VAAR2065976Listed by: SAMSON PROPERTIES - Open Sat, 1 to 3pmNew
 $2,875,000Active7 beds 8 baths6,397 sq. ft.
$2,875,000Active7 beds 8 baths6,397 sq. ft.1905 N Taylor St, ARLINGTON, VA 22207
MLS# VAAR2065982Listed by: REDFIN CORPORATION - New
 $164,950Active-- beds 1 baths401 sq. ft.
$164,950Active-- beds 1 baths401 sq. ft.1011 Arlington Blvd #539, ARLINGTON, VA 22209
MLS# VAAR2065996Listed by: VIBO REALTY & MANAGEMENT LLC - New
 $249,900Active2 beds 2 baths1,072 sq. ft.
$249,900Active2 beds 2 baths1,072 sq. ft.4241 Columbia Pike #601, ARLINGTON, VA 22204
MLS# VAAR2066006Listed by: FIRST AMERICAN REAL ESTATE - Coming Soon
 $3,900,000Coming Soon8 beds 10 baths
$3,900,000Coming Soon8 beds 10 baths3108 6th St N, ARLINGTON, VA 22201
MLS# VAAR2066020Listed by: COMPASS - Open Sun, 1 to 3pmNew
 $215,000Active1 beds 1 baths690 sq. ft.
$215,000Active1 beds 1 baths690 sq. ft.5010 Columbia Pike #6, ARLINGTON, VA 22204
MLS# VAAR2061228Listed by: COMPASS - Open Sat, 12:30 to 2pmNew
 $519,900Active1 beds 2 baths1,196 sq. ft.
$519,900Active1 beds 2 baths1,196 sq. ft.2949 S Columbus St #a2, ARLINGTON, VA 22206
MLS# VAAR2065990Listed by: TTR SOTHEBY'S INTERNATIONAL REALTY
