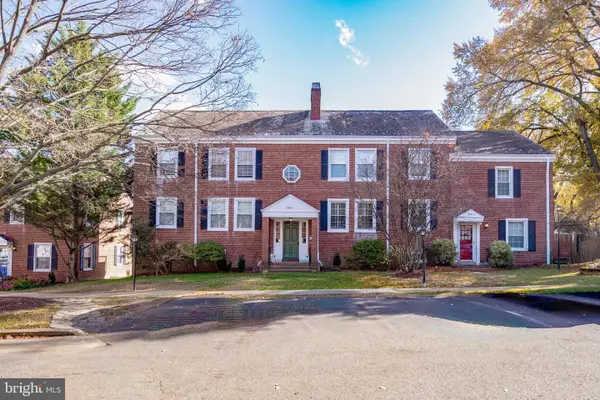3154 N Quincy St, Arlington, VA 22207
Local realty services provided by:Better Homes and Gardens Real Estate Cassidon Realty
Upcoming open houses
- Sun, Nov 1602:00 pm - 04:00 pm
Listed by: tom francis
Office: keller williams realty
MLS#:VAAR2053590
Source:BRIGHTMLS
Price summary
- Price:$3,395,000
- Price per sq. ft.:$506.94
About this home
PRICE REDUCED!!! Nestled in the rolling hills of sought-after Bellevue Forest is another spectacular custom home by popular builder M-R CUSTOM HOMES. With nearly 6,700 finished square feet of living space on a 9,865 square foot lot, this home features 7 bedrooms, 7.5 bathrooms on 4 levels, including a main floor bedroom/study with full en suite bathroom. The home chef will love this home's showcase gourmet kitchen featuring a 48" Wolf gas range, 48" Sub Zero refrigerator, 30” Wolf microwave, Bosch dishwasher, huge island with 2 ½” quartz countertops, under-sink water filtration system, large walk-in pantry, and custom inset maple cabinetry. The beautiful kitchen is open to the family room with its 42” ventless gas fireplace, coffered ceiling, and with access to the screened porch. Gaze at the 6th hold of Washington Golf & Country club as you enjoy your morning coffee in the breakfast area or afternoon cocktail on the screened porch. A formal dining room with Butler’s pantry, a separate living room/library with French doors, a powder room, and a spacious mudroom with built-in cubbies and bench and designer tile complete the main level. 10’ ceilings on main level. 7” White Oak flooring throughout main and upper levels. Head upstairs to the luxurious primary suite with its his-and-hers large walk-in closets and a spa-like primary bath with double vanity, frameless heavy-glass enclosed shower, freestanding soaking tub, and heated floors. Three secondary bedrooms, all with full en-suite bathrooms, and a laundry room complete the upper level. The 3rd floor loft, with full en-suite bathroom, is ideal for a private office, guest suite, or au pair suite. The spacious basement features an expansive recreation room with Luxury Vinyl Plank (LVP) flooring, a wet bar, a bedroom with large walk-in closet, a full bathroom, an exercise room with rubber flooring, and a finished storage room. 9’ ceilings in upper level and lower levels. Loads of storage on every level. Ceiling mounted speakers in kitchen, dining room, family room, screened porch, primary bedroom and bath, and basement rec room. Ring/Nest doorbell. 3-season screened porch off the main level with its all-weather Trex flooring, skylights, ceiling fan, heaters, grill gas line, and stairs leading to the back yard make this home perfect for entertaining. 2-car garage with epoxy flooring and EV charger. Within a mile of Washington Golf and Tennis Club, Gulf Branch Nature Center, Zachary Taylor Park, Potomac Heritage Trail, and Donaldson Run Park/Marcey Park/Potomac Overlook Regional Park with their multitude of sports courts and nature trails. Close to Arlington shops, restaurants, and entertainment. JAMESTOWN ES, WILLIAMSBURG MS, YORKTOWN HS.
Contact an agent
Home facts
- Year built:2025
- Listing ID #:VAAR2053590
- Added:263 day(s) ago
- Updated:November 15, 2025 at 12:19 AM
Rooms and interior
- Bedrooms:7
- Total bathrooms:8
- Full bathrooms:7
- Half bathrooms:1
- Living area:6,697 sq. ft.
Heating and cooling
- Cooling:Central A/C
- Heating:Central, Forced Air, Humidifier, Natural Gas, Programmable Thermostat, Zoned
Structure and exterior
- Roof:Architectural Shingle, Metal
- Year built:2025
- Building area:6,697 sq. ft.
- Lot area:0.23 Acres
Schools
- High school:YORKTOWN
- Middle school:WILLIAMSBURG
- Elementary school:JAMESTOWN
Utilities
- Water:Public
- Sewer:Public Sewer
Finances and disclosures
- Price:$3,395,000
- Price per sq. ft.:$506.94
- Tax amount:$11,398 (2024)
New listings near 3154 N Quincy St
- Open Sun, 2 to 4pmNew
 $589,900Active2 beds 2 baths1,383 sq. ft.
$589,900Active2 beds 2 baths1,383 sq. ft.4894 28th St S, ARLINGTON, VA 22206
MLS# VAAR2054158Listed by: EXP REALTY, LLC - Open Sat, 1 to 3pmNew
 $800,000Active0.19 Acres
$800,000Active0.19 Acres505 N Edison St, ARLINGTON, VA 22203
MLS# VAAR2065954Listed by: KW METRO CENTER - New
 $795,000Active1 beds 1 baths833 sq. ft.
$795,000Active1 beds 1 baths833 sq. ft.1111 N 19 St N #1509, ARLINGTON, VA 22209
MLS# VAAR2065970Listed by: SAMSON PROPERTIES - Open Sun, 2 to 4pmNew
 $904,900Active2 beds 2 baths1,115 sq. ft.
$904,900Active2 beds 2 baths1,115 sq. ft.1411 Key Blvd #304, ARLINGTON, VA 22209
MLS# VAAR2065976Listed by: SAMSON PROPERTIES - Open Sat, 1 to 3pmNew
 $2,875,000Active7 beds 8 baths6,397 sq. ft.
$2,875,000Active7 beds 8 baths6,397 sq. ft.1905 N Taylor St, ARLINGTON, VA 22207
MLS# VAAR2065982Listed by: REDFIN CORPORATION - New
 $164,950Active-- beds 1 baths401 sq. ft.
$164,950Active-- beds 1 baths401 sq. ft.1011 Arlington Blvd #539, ARLINGTON, VA 22209
MLS# VAAR2065996Listed by: VIBO REALTY & MANAGEMENT LLC - New
 $249,900Active2 beds 2 baths1,072 sq. ft.
$249,900Active2 beds 2 baths1,072 sq. ft.4241 Columbia Pike #601, ARLINGTON, VA 22204
MLS# VAAR2066006Listed by: FIRST AMERICAN REAL ESTATE - Coming Soon
 $3,900,000Coming Soon8 beds 10 baths
$3,900,000Coming Soon8 beds 10 baths3108 6th St N, ARLINGTON, VA 22201
MLS# VAAR2066020Listed by: COMPASS - Open Sun, 1 to 3pmNew
 $215,000Active1 beds 1 baths690 sq. ft.
$215,000Active1 beds 1 baths690 sq. ft.5010 Columbia Pike #6, ARLINGTON, VA 22204
MLS# VAAR2061228Listed by: COMPASS - Open Sat, 12:30 to 2pmNew
 $519,900Active1 beds 2 baths1,196 sq. ft.
$519,900Active1 beds 2 baths1,196 sq. ft.2949 S Columbus St #a2, ARLINGTON, VA 22206
MLS# VAAR2065990Listed by: TTR SOTHEBY'S INTERNATIONAL REALTY
