3468 S Stafford St #b2, Arlington, VA 22206
Local realty services provided by:Better Homes and Gardens Real Estate Reserve
3468 S Stafford St #b2,Arlington, VA 22206
$599,900
- 2 Beds
- 2 Baths
- 1,344 sq. ft.
- Condominium
- Active
Upcoming open houses
- Sun, Nov 0201:00 pm - 03:00 pm
Listed by:alan chargin
Office:keller williams capital properties
MLS#:VAAR2065278
Source:BRIGHTMLS
Price summary
- Price:$599,900
- Price per sq. ft.:$446.35
About this home
FIRST OPEN HOUSE SUNDAY 11/2 from 1-3pm!
Stylish and move-in ready, this luxury Fairlington Meadows home is set in a charming courtyard. Gleaming original hardwood floors flow through the bright living and dining areas, enhanced by southern exposure and garden views. The updated kitchen opens to the dining space, creating a warm, modern layout. The large lower-level bedroom features original wood floors, two closets, and a newly renovated bath with quartz-topped vanity, decorative tile, and a tub/shower combo. Upstairs, a new primary suite impresses with hardwood floors, dual dormer windows, a spacious walk-in closet, and a stunning en-suite bath. A reading nook and laundry area complete the upper level. Enjoy Fairlington’s walkable paths, courtyards, pool, sports courts, and playgrounds. Steps to Metrobus and minutes to Shirlington Village, Bradlee Center, and I-395, this home offers comfort, style, and unbeatable convenience.
Contact an agent
Home facts
- Year built:1940
- Listing ID #:VAAR2065278
- Added:10 day(s) ago
- Updated:November 02, 2025 at 02:45 PM
Rooms and interior
- Bedrooms:2
- Total bathrooms:2
- Full bathrooms:2
- Living area:1,344 sq. ft.
Heating and cooling
- Cooling:Central A/C
- Heating:Electric, Forced Air
Structure and exterior
- Roof:Slate
- Year built:1940
- Building area:1,344 sq. ft.
Schools
- High school:WAKEFIELD
Utilities
- Water:Public
- Sewer:Public Sewer
Finances and disclosures
- Price:$599,900
- Price per sq. ft.:$446.35
- Tax amount:$4,859 (2025)
New listings near 3468 S Stafford St #b2
- Coming Soon
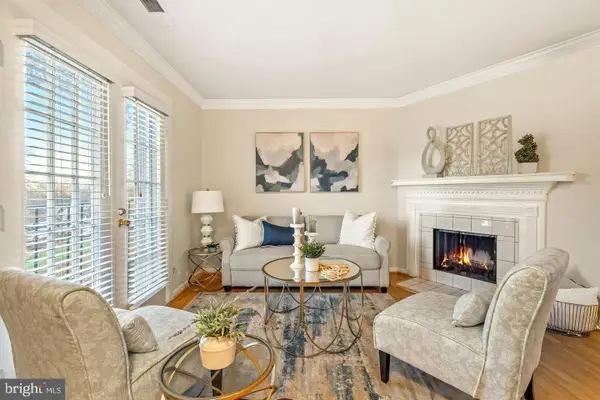 $404,500Coming Soon2 beds 1 baths
$404,500Coming Soon2 beds 1 baths4617 28th Rd S #b, ARLINGTON, VA 22206
MLS# VAAR2065534Listed by: CENTURY 21 NEW MILLENNIUM - Open Sun, 2 to 4pmNew
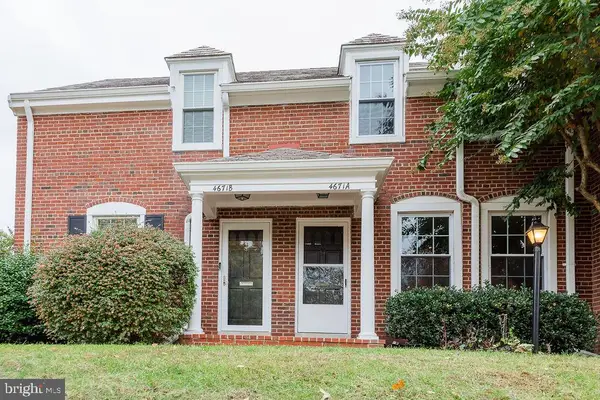 $560,000Active2 beds 2 baths1,500 sq. ft.
$560,000Active2 beds 2 baths1,500 sq. ft.4671 36th St S #a, ARLINGTON, VA 22206
MLS# VAAR2065638Listed by: CENTURY 21 NEW MILLENNIUM - Coming Soon
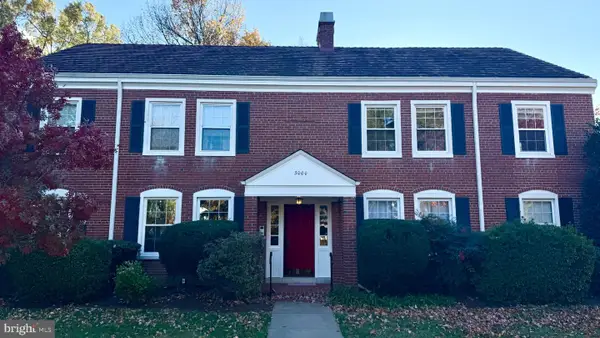 $450,000Coming Soon2 beds 1 baths
$450,000Coming Soon2 beds 1 baths3000 S Columbus St S #b2, ARLINGTON, VA 22206
MLS# VAAR2065598Listed by: CORCORAN MCENEARNEY - Coming Soon
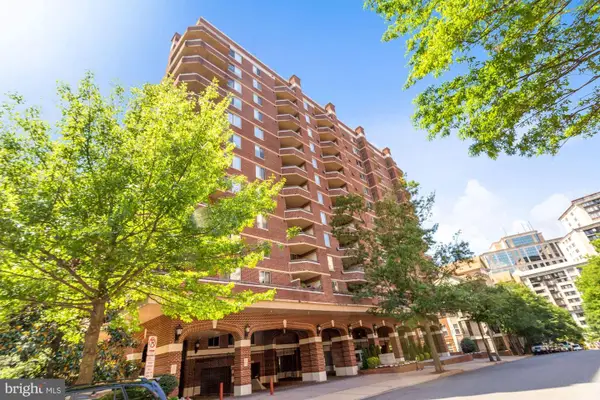 $874,000Coming Soon2 beds 2 baths
$874,000Coming Soon2 beds 2 baths1276 N Wayne St #704, ARLINGTON, VA 22201
MLS# VAAR2063420Listed by: KW METRO CENTER - Coming Soon
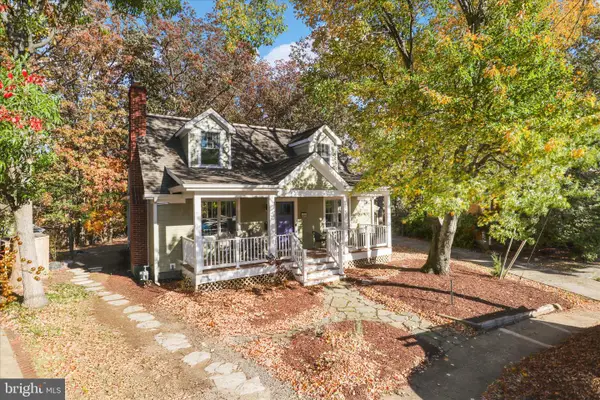 $1,250,000Coming Soon4 beds 3 baths
$1,250,000Coming Soon4 beds 3 baths2325 S Buchanan St, ARLINGTON, VA 22206
MLS# VAAR2065614Listed by: KW METRO CENTER - New
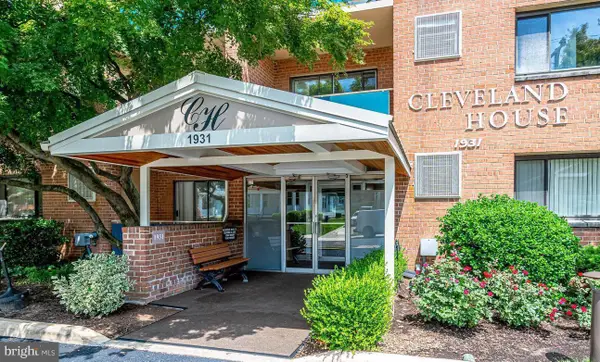 $210,000Active-- beds 1 baths389 sq. ft.
$210,000Active-- beds 1 baths389 sq. ft.1931 N Cleveland St #505, ARLINGTON, VA 22201
MLS# VAAR2065624Listed by: WEICHERT, REALTORS - Open Sun, 1 to 3pmNew
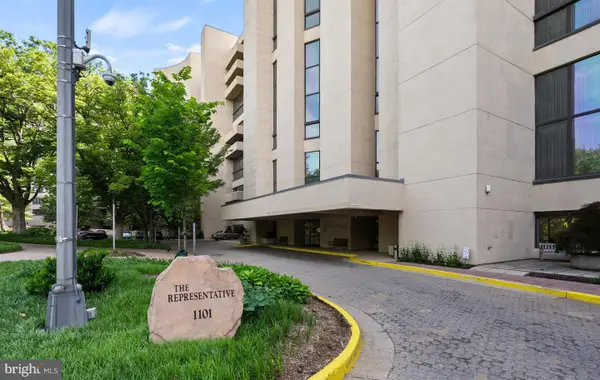 $670,000Active2 beds 2 baths1,530 sq. ft.
$670,000Active2 beds 2 baths1,530 sq. ft.1101 S Arlington Ridge Rd #313, ARLINGTON, VA 22202
MLS# VAAR2063160Listed by: KW METRO CENTER - New
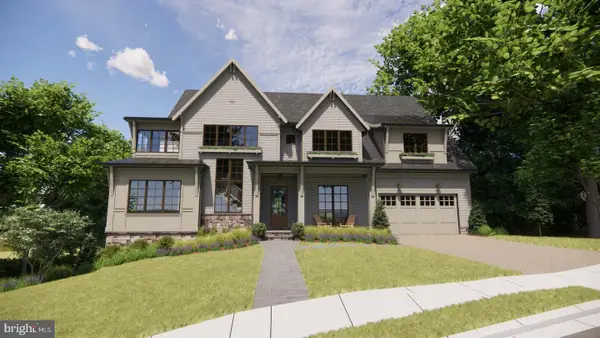 $5,295,000Active6 beds 9 baths6,238 sq. ft.
$5,295,000Active6 beds 9 baths6,238 sq. ft.3500 N Abingdon St, ARLINGTON, VA 22207
MLS# VAAR2065572Listed by: RE/MAX DISTINCTIVE REAL ESTATE, INC. - New
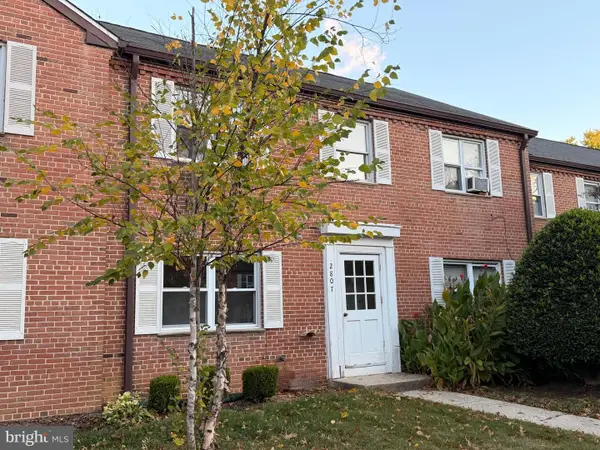 $399,900Active3 beds 1 baths962 sq. ft.
$399,900Active3 beds 1 baths962 sq. ft.2807 16th Rd S #a, ARLINGTON, VA 22204
MLS# VAAR2064958Listed by: COTTAGE STREET REALTY LLC - New
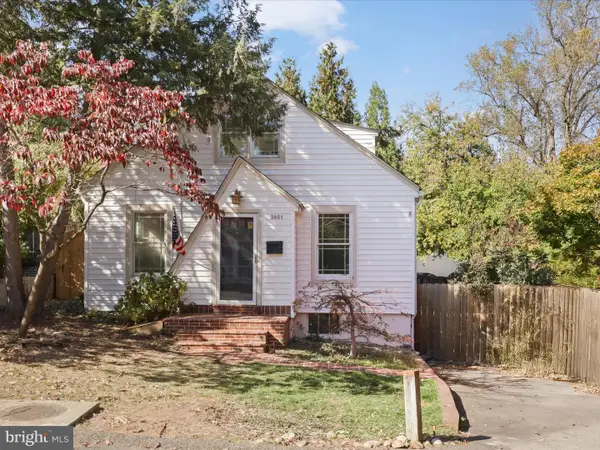 $875,000Active2 beds 1 baths1,105 sq. ft.
$875,000Active2 beds 1 baths1,105 sq. ft.3851 2nd St N, ARLINGTON, VA 22203
MLS# VAAR2065516Listed by: KW METRO CENTER
