3564 S Stafford St, Arlington, VA 22206
Local realty services provided by:Better Homes and Gardens Real Estate Community Realty
3564 S Stafford St,Arlington, VA 22206
$764,888
- 3 Beds
- 2 Baths
- 1,830 sq. ft.
- Single family
- Pending
Listed by:dina braun
Office:exp realty llc.
MLS#:VAAR2064548
Source:BRIGHTMLS
Price summary
- Price:$764,888
- Price per sq. ft.:$417.97
About this home
Beautifully maintained 3-bedroom, 2-full-bath corner unit condo in a highly sought-after Arlington location. This spacious three-level home offers an open and functional layout with beautiful hardwood floors throughout the main living areas and abundant natural light from multiple exposures.
The main level features an inviting living and dining area, perfect for entertaining or everyday living. The stylish kitchen offers great counter space and granite countertop, opening to a private fenced-in patio, ideal for outdoor dining or relaxing.
Upstairs, you’ll find well-sized bedrooms with generous closet space and a beautifully appointed full bath. The lower level provides additional living flexibility with a full bath, laundry, a den and office area or perfect for a guest suite, or recreation room.
Enjoy low-maintenance living with a condo association that includes exterior maintenance, snow and trash removal, and access to community amenities
Conveniently located near major commuter routes, public transportation, shopping, dining, and parks, this home combines comfort, style, and an unbeatable Arlington address.
Contact an agent
Home facts
- Year built:1940
- Listing ID #:VAAR2064548
- Added:8 day(s) ago
- Updated:November 01, 2025 at 07:28 AM
Rooms and interior
- Bedrooms:3
- Total bathrooms:2
- Full bathrooms:2
- Living area:1,830 sq. ft.
Heating and cooling
- Cooling:Central A/C
- Heating:Electric, Heat Pump(s)
Structure and exterior
- Year built:1940
- Building area:1,830 sq. ft.
Schools
- High school:WAKEFIELD
- Middle school:GUNSTON
- Elementary school:ABINGDON
Utilities
- Water:Public
- Sewer:Public Sewer
Finances and disclosures
- Price:$764,888
- Price per sq. ft.:$417.97
- Tax amount:$7,185 (2025)
New listings near 3564 S Stafford St
- Coming Soon
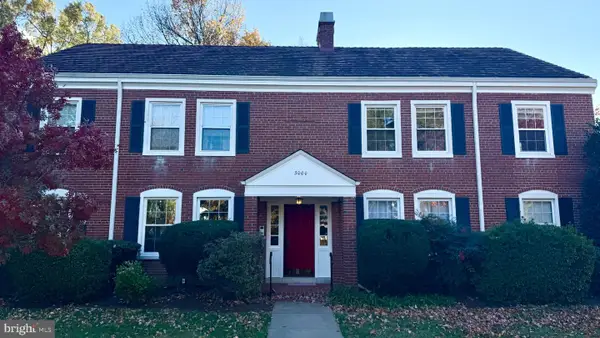 $450,000Coming Soon2 beds 1 baths
$450,000Coming Soon2 beds 1 baths3000 S Columbus St S #b2, ARLINGTON, VA 22206
MLS# VAAR2065598Listed by: CORCORAN MCENEARNEY - Coming Soon
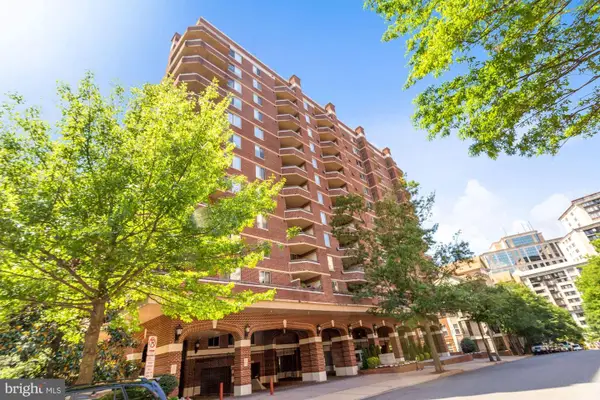 $874,000Coming Soon2 beds 2 baths
$874,000Coming Soon2 beds 2 baths1276 N Wayne St #704, ARLINGTON, VA 22201
MLS# VAAR2063420Listed by: KW METRO CENTER - Coming Soon
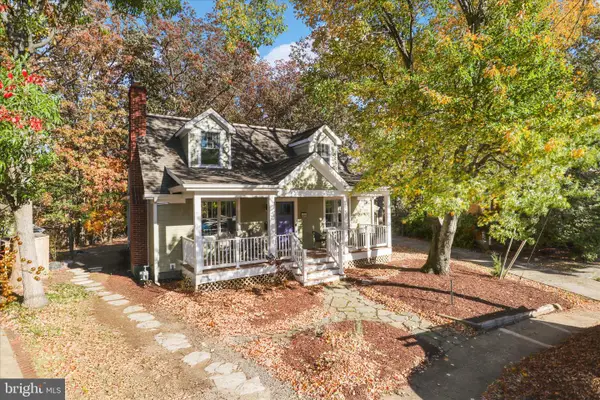 $1,250,000Coming Soon4 beds 3 baths
$1,250,000Coming Soon4 beds 3 baths2325 S Buchanan St, ARLINGTON, VA 22206
MLS# VAAR2065614Listed by: KW METRO CENTER - New
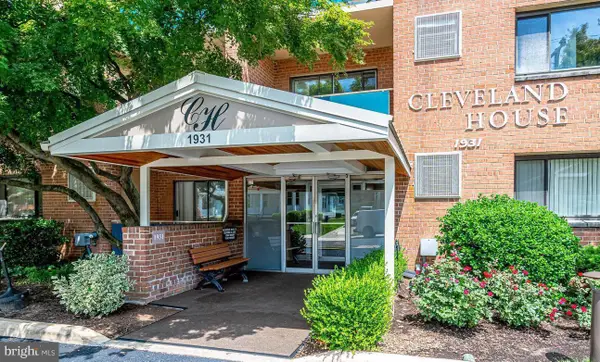 $210,000Active-- beds 1 baths389 sq. ft.
$210,000Active-- beds 1 baths389 sq. ft.1931 N Cleveland St #505, ARLINGTON, VA 22201
MLS# VAAR2065624Listed by: WEICHERT, REALTORS - New
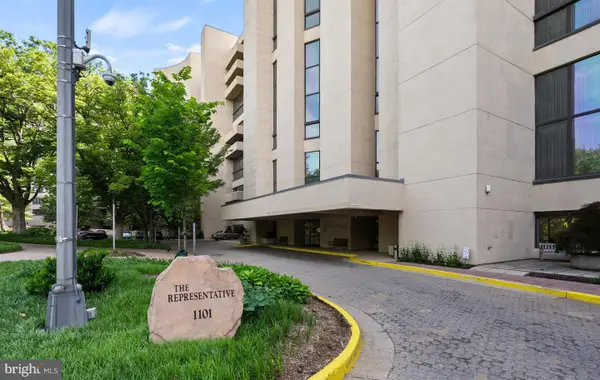 $670,000Active2 beds 2 baths1,530 sq. ft.
$670,000Active2 beds 2 baths1,530 sq. ft.1101 S Arlington Ridge Rd #313, ARLINGTON, VA 22202
MLS# VAAR2063160Listed by: KW METRO CENTER - New
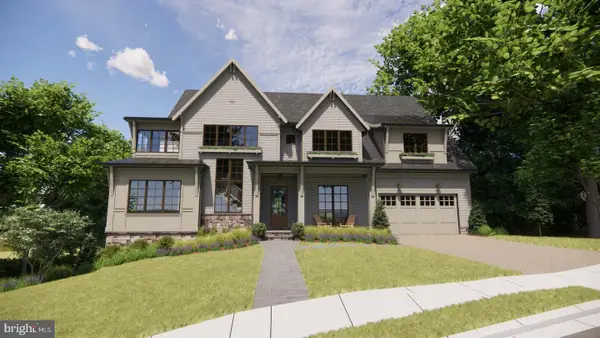 $5,295,000Active6 beds 9 baths6,238 sq. ft.
$5,295,000Active6 beds 9 baths6,238 sq. ft.3500 N Abingdon St, ARLINGTON, VA 22207
MLS# VAAR2065572Listed by: RE/MAX DISTINCTIVE REAL ESTATE, INC. - New
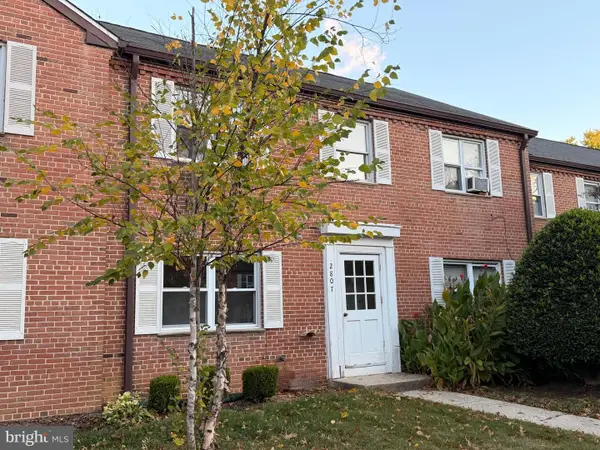 $399,900Active3 beds 1 baths962 sq. ft.
$399,900Active3 beds 1 baths962 sq. ft.2807 16th Rd S #a, ARLINGTON, VA 22204
MLS# VAAR2064958Listed by: COTTAGE STREET REALTY LLC - New
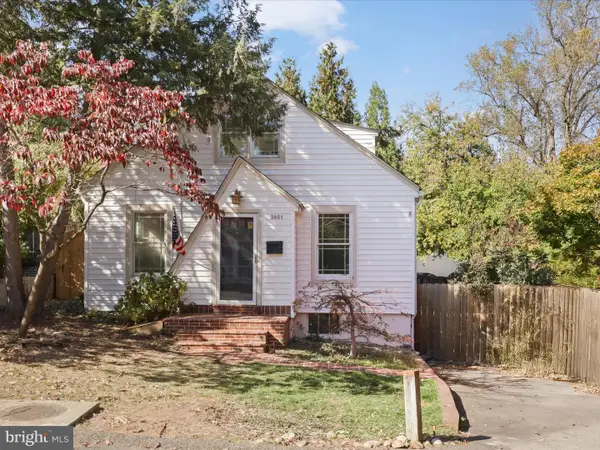 $875,000Active2 beds 1 baths1,105 sq. ft.
$875,000Active2 beds 1 baths1,105 sq. ft.3851 2nd St N, ARLINGTON, VA 22203
MLS# VAAR2065516Listed by: KW METRO CENTER - New
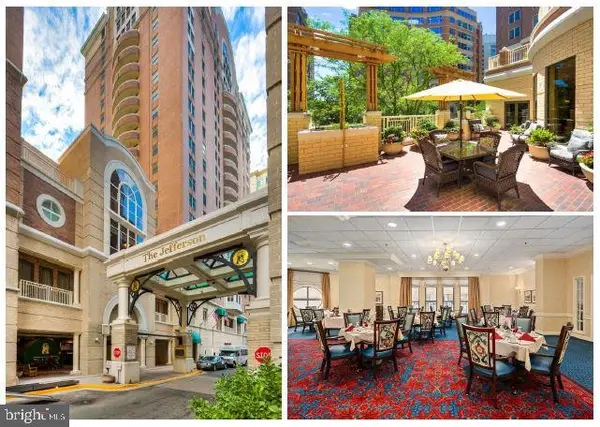 $120,000Active1 beds 1 baths686 sq. ft.
$120,000Active1 beds 1 baths686 sq. ft.900 N Taylor St #2110, ARLINGTON, VA 22203
MLS# VAAR2065176Listed by: SAMSON PROPERTIES - Open Sat, 11am to 2pmNew
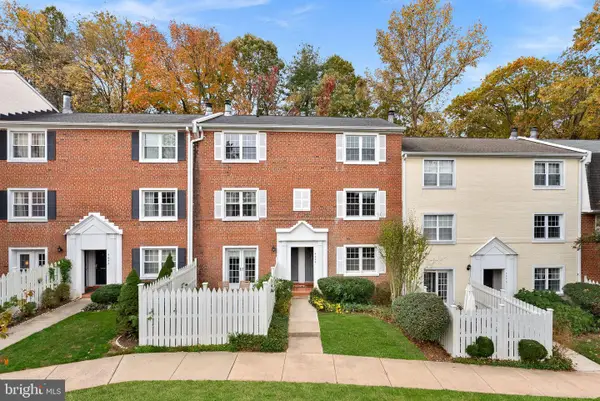 $405,000Active2 beds 1 baths875 sq. ft.
$405,000Active2 beds 1 baths875 sq. ft.4644 28th Rd S #c, ARLINGTON, VA 22206
MLS# VAAR2065526Listed by: PEARSON SMITH REALTY, LLC
