3600 S. Glebe Rd #526w, Arlington, VA 22202
Local realty services provided by:Better Homes and Gardens Real Estate Premier
3600 S. Glebe Rd #526w,Arlington, VA 22202
$418,500
- 1 Beds
- 1 Baths
- 700 sq. ft.
- Condominium
- Active
Listed by: brian wilson
Office: redfin corporation
MLS#:VAAR2067958
Source:BRIGHTMLS
Price summary
- Price:$418,500
- Price per sq. ft.:$597.86
About this home
Welcome to your dream home in the heart of Arlington’s vibrant National Landing! This exquisite 1-bedroom, 1-bathroom condo at The Eclipse offers an unparalleled lifestyle with a breathtaking, unobstructed view of the iconic George Washington Masonic National Memorial, Four Mile Run and the leafy courtyard green. Don’t miss this rare opportunity to own a slice of luxury in one of Arlington’s most sought-after communities! Perched on the 5th floor, Unit 526W boasts lots of natural light with double-wide and floor-to-ceiling windows that frame the majestic George Washington Masonic Temple, creating a stunning backdrop day or night. Wake up to serene views and enjoy evening sunsets from your private balcony - perfect for morning coffee or unwinding after a busy day. Inside, the open-concept layout shines with gleaming hardwood floors, a gourmet kitchen featuring stainless steel appliances, granite countertops, and a breakfast bar, ideal for entertaining. The spacious bedroom offers a walk-in closet with custom shelving, while the sleek bathroom and in-unit washer/dryer add convenience and style. Live where urban convenience meets suburban charm! The Eclipse sits above a 24-hour Harris Teeter and is walking distance to trendy restaurants, and boutique shops, ensuring dining and shopping are always at your fingertips. Explore nearby Potomac Yard Center with retail giants like Best Buy and Barnes & Noble, or venture to historic Old Town Alexandria for charming eateries and cultural gems. With a Walk Score® that screams walkability, you’re minutes from Crystal City Metro (Blue/Yellow Lines), Reagan National Airport, and major highways (I-395, I-66, GW Parkway), making D.C. commutes a breeze. The Eclipse delivers resort-style living with a 24-hour concierge, one of the largest condo pools in Arlington, a state-of-the-art fitness center, rooftop deck, and lush community gardens. Feel secure with a built-in sprinkler system for peace of mind. Plus, enjoy assigned garage parking and extra storage for ultimate convenience. Unit 526W is your ticket to luxury living in Arlington’s hottest neighborhood. Mounted TVs are included! Schedule a showing today and make this condo with unbeatable views and location yours before it’s gone!
Contact an agent
Home facts
- Year built:2006
- Listing ID #:VAAR2067958
- Added:218 day(s) ago
- Updated:January 22, 2026 at 02:49 PM
Rooms and interior
- Bedrooms:1
- Total bathrooms:1
- Full bathrooms:1
- Living area:700 sq. ft.
Heating and cooling
- Cooling:Heat Pump(s)
- Heating:Forced Air, Natural Gas
Structure and exterior
- Year built:2006
- Building area:700 sq. ft.
Schools
- High school:WAKEFIELD
- Middle school:GUNSTON
- Elementary school:OAKRIDGE
Utilities
- Water:Public
- Sewer:Public Sewer
Finances and disclosures
- Price:$418,500
- Price per sq. ft.:$597.86
- Tax amount:$3,904 (2024)
New listings near 3600 S. Glebe Rd #526w
- Coming Soon
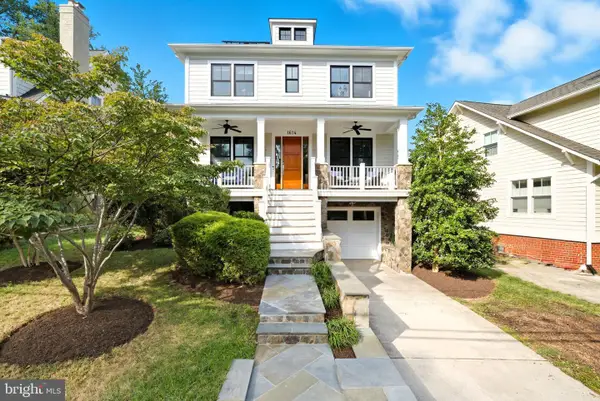 $2,395,000Coming Soon4 beds 5 baths
$2,395,000Coming Soon4 beds 5 baths1614 N Jackson St, ARLINGTON, VA 22201
MLS# VAAR2067410Listed by: TTR SOTHEBY'S INTERNATIONAL REALTY - Open Sun, 11am to 1pmNew
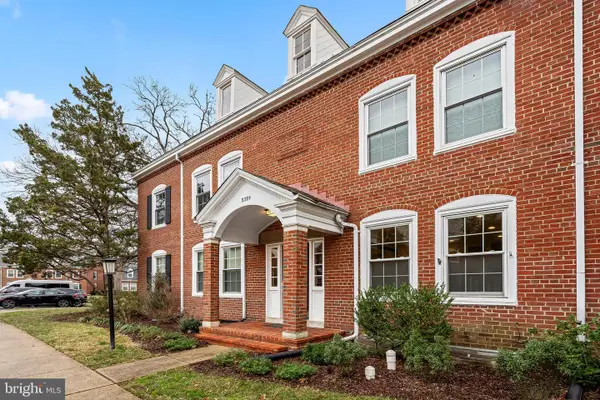 $535,000Active2 beds 2 baths1,490 sq. ft.
$535,000Active2 beds 2 baths1,490 sq. ft.3395 S Stafford St #a2, ARLINGTON, VA 22206
MLS# VAAR2067930Listed by: KELLER WILLIAMS CAPITAL PROPERTIES - Open Sat, 11am to 1pmNew
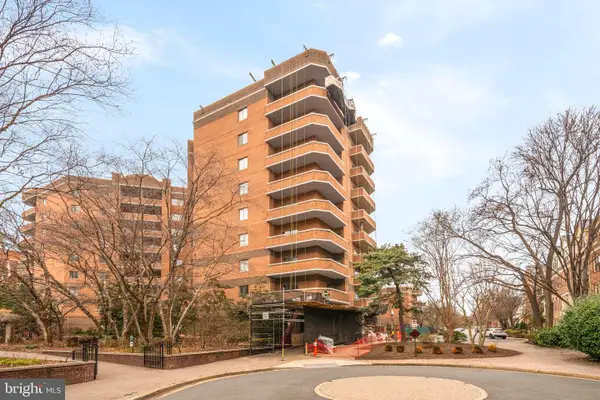 $725,000Active2 beds 2 baths1,019 sq. ft.
$725,000Active2 beds 2 baths1,019 sq. ft.1050 N Stuart St #816, ARLINGTON, VA 22201
MLS# VAAR2067728Listed by: COMPASS - New
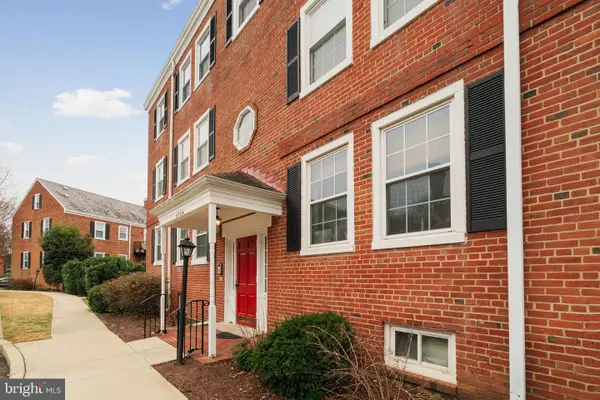 $335,000Active1 beds 1 baths711 sq. ft.
$335,000Active1 beds 1 baths711 sq. ft.4724 29th St S #b2, ARLINGTON, VA 22206
MLS# VAAR2066952Listed by: KELLER WILLIAMS REALTY - New
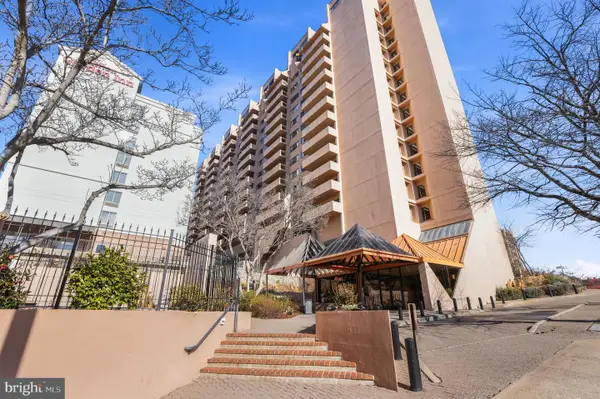 $599,900Active1 beds 2 baths1,088 sq. ft.
$599,900Active1 beds 2 baths1,088 sq. ft.1301 N Courthouse Rd N #1804, ARLINGTON, VA 22201
MLS# VAAR2067974Listed by: KELLER WILLIAMS REALTY - Open Thu, 4 to 6pmNew
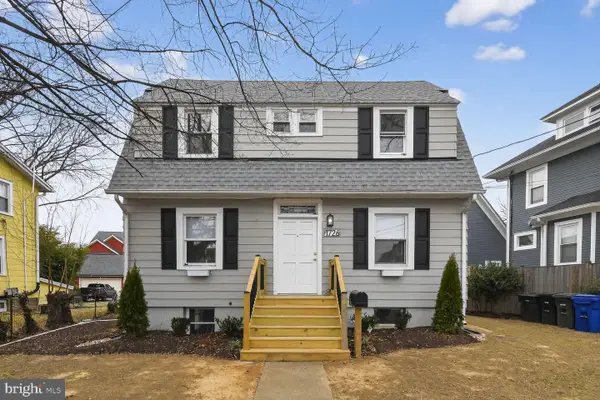 $1,400,000Active3 beds 4 baths1,481 sq. ft.
$1,400,000Active3 beds 4 baths1,481 sq. ft.1726 N Veitch St, ARLINGTON, VA 22201
MLS# VAAR2067618Listed by: COMPASS - Coming Soon
 $1,995,000Coming Soon3 beds 5 baths
$1,995,000Coming Soon3 beds 5 baths1922 S Arlington Rd, ARLINGTON, VA 22202
MLS# VAAR2067656Listed by: ARLINGTON REALTY, INC. - Open Fri, 4 to 7pmNew
 $715,000Active2 beds 2 baths1,110 sq. ft.
$715,000Active2 beds 2 baths1,110 sq. ft.6707 Washington Blvd #d, ARLINGTON, VA 22213
MLS# VAAR2067962Listed by: TTR SOTHEBY'S INTERNATIONAL REALTY - Coming Soon
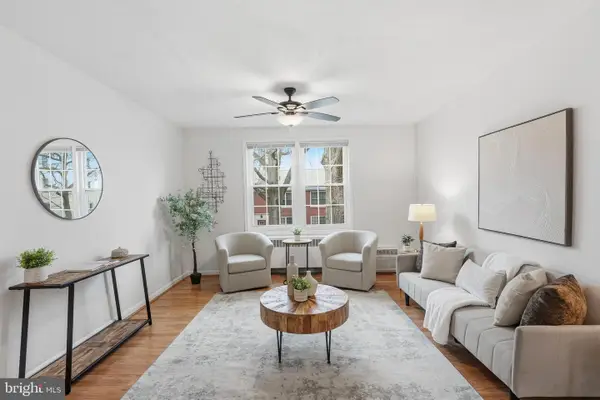 $329,900Coming Soon2 beds 1 baths
$329,900Coming Soon2 beds 1 baths234 N Thomas St #234-4, ARLINGTON, VA 22203
MLS# VAAR2067946Listed by: COMPASS - Open Fri, 5 to 7pmNew
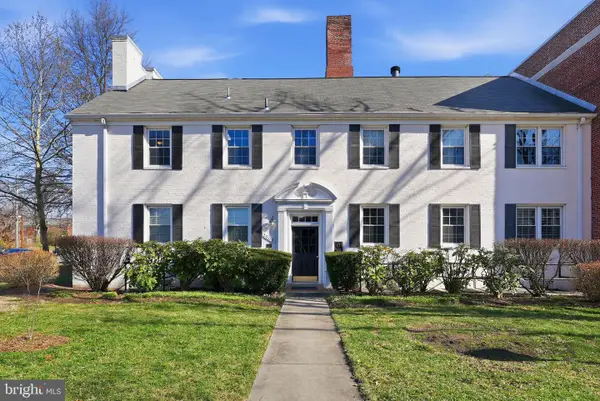 $312,500Active1 beds 1 baths705 sq. ft.
$312,500Active1 beds 1 baths705 sq. ft.2900 13th Rd S #201, ARLINGTON, VA 22204
MLS# VAAR2067928Listed by: RLAH @PROPERTIES
