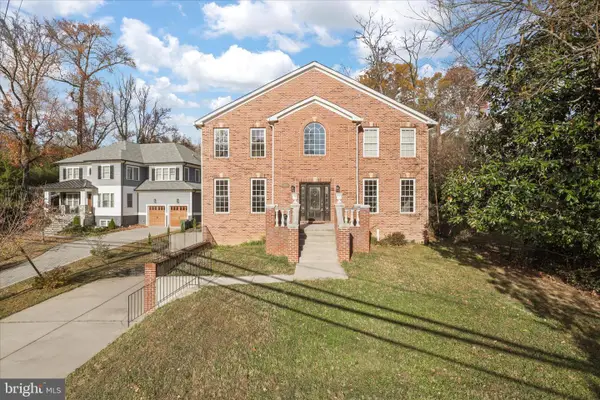3623 N Rockingham St, Arlington, VA 22213
Local realty services provided by:Better Homes and Gardens Real Estate Community Realty
3623 N Rockingham St,Arlington, VA 22213
$3,595,000
- 7 Beds
- 8 Baths
- 7,260 sq. ft.
- Single family
- Pending
Listed by: meghan hunt zimmermann, conor sullivan
Office: washington fine properties
MLS#:VAAR2053810
Source:BRIGHTMLS
Price summary
- Price:$3,595,000
- Price per sq. ft.:$495.18
About this home
Another stunning home from locally recognized builder Zimmermann Homes. This Transitional Modern Farmhouse design incorporates clean lines and luxury finishes to create an open and inviting home with an oustanding floor plan. Sitting on a commanding 11,465 lot at the top of the Williamsburg neighborhood, the large level back yard has clean sight lines, natural light and ample privacy.
Boasting over 7,200 sq ft of finished living space, this home combines timeless elegance with modern design, offering an unparalleled living experience. With 7 bedrooms and 7.5 baths, this home provides ample space across three full levels, plus a loft, perfectly suited for both family living and entertaining.
The thoughtfully designed floor plan features a gourmet kitchen equipped with professional-grade appliances, an oversized island, and custom inset cabinetry, and wide plank European white oak floors, seamlessly flowing into open-concept living and dining spaces filled with natural light. The home’s interior extends effortlessly outdoors with a screened-in porch complete with a fireplace and patio, a balcony off the owners bedroom, all overlooking a level and private backyard, ideal for gatherings or quiet relaxation.
Built with sustainability in mind, the home includes energy-efficient features that ensure comfort and savings year-round. The 2-car garage provides convenience and storage.
Situated in a desirable location with access to top-rated schools, parks, and amenities, this exceptional home is the perfect blend of luxury, comfort, and modern innovation. This stunning Transitional Modern Farmhouse is a true masterpiece crafted by award-winning Zimmermann Homes.
Contact an agent
Home facts
- Year built:2025
- Listing ID #:VAAR2053810
- Added:196 day(s) ago
- Updated:November 16, 2025 at 08:28 AM
Rooms and interior
- Bedrooms:7
- Total bathrooms:8
- Full bathrooms:7
- Half bathrooms:1
- Living area:7,260 sq. ft.
Heating and cooling
- Cooling:Central A/C
- Heating:Forced Air, Natural Gas
Structure and exterior
- Year built:2025
- Building area:7,260 sq. ft.
- Lot area:0.26 Acres
Schools
- High school:YORKTOWN
- Middle school:WILLIAMSBURG
- Elementary school:DISCOVERY
Utilities
- Water:Public
- Sewer:Public Sewer
Finances and disclosures
- Price:$3,595,000
- Price per sq. ft.:$495.18
- Tax amount:$9,744 (2024)
New listings near 3623 N Rockingham St
- Coming Soon
 $439,900Coming Soon2 beds 1 baths
$439,900Coming Soon2 beds 1 baths1200 Crystal Dr #214, ARLINGTON, VA 22202
MLS# VAAR2066062Listed by: LONG & FOSTER REAL ESTATE, INC. - Coming Soon
 $424,900Coming Soon1 beds 2 baths
$424,900Coming Soon1 beds 2 baths4836 29th St S #a1, ARLINGTON, VA 22206
MLS# VAAR2065972Listed by: CORCORAN MCENEARNEY - Open Sun, 12 to 2pmNew
 $1,850,000Active5 beds 5 baths3,992 sq. ft.
$1,850,000Active5 beds 5 baths3,992 sq. ft.2659 Military Rd, ARLINGTON, VA 22207
MLS# VAAR2065136Listed by: TOWN & COUNTRY ELITE REALTY, LLC. - Open Sun, 2 to 4pmNew
 $589,900Active2 beds 2 baths1,383 sq. ft.
$589,900Active2 beds 2 baths1,383 sq. ft.4894 28th St S, ARLINGTON, VA 22206
MLS# VAAR2054158Listed by: EXP REALTY, LLC - New
 $800,000Active0.19 Acres
$800,000Active0.19 Acres505 N Edison St, ARLINGTON, VA 22203
MLS# VAAR2065954Listed by: KW METRO CENTER - New
 $795,000Active1 beds 1 baths833 sq. ft.
$795,000Active1 beds 1 baths833 sq. ft.1111 N 19 St N #1509, ARLINGTON, VA 22209
MLS# VAAR2065970Listed by: SAMSON PROPERTIES - Open Sun, 2 to 4pmNew
 $904,900Active2 beds 2 baths1,115 sq. ft.
$904,900Active2 beds 2 baths1,115 sq. ft.1411 Key Blvd #304, ARLINGTON, VA 22209
MLS# VAAR2065976Listed by: SAMSON PROPERTIES - Open Sun, 2 to 4pmNew
 $2,875,000Active7 beds 8 baths6,397 sq. ft.
$2,875,000Active7 beds 8 baths6,397 sq. ft.1905 N Taylor St, ARLINGTON, VA 22207
MLS# VAAR2065982Listed by: REDFIN CORPORATION - New
 $164,950Active-- beds 1 baths401 sq. ft.
$164,950Active-- beds 1 baths401 sq. ft.1011 Arlington Blvd #539, ARLINGTON, VA 22209
MLS# VAAR2065996Listed by: VIBO REALTY & MANAGEMENT LLC - New
 $249,900Active2 beds 2 baths1,072 sq. ft.
$249,900Active2 beds 2 baths1,072 sq. ft.4241 Columbia Pike #601, ARLINGTON, VA 22204
MLS# VAAR2066006Listed by: FIRST AMERICAN REAL ESTATE
