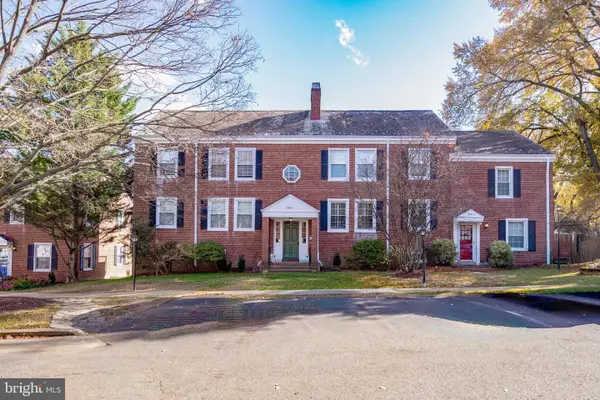3625 S Four Mile Run Dr, Arlington, VA 22206
Local realty services provided by:Better Homes and Gardens Real Estate Valley Partners
3625 S Four Mile Run Dr,Arlington, VA 22206
$619,999
- 3 Beds
- 3 Baths
- 1,447 sq. ft.
- Single family
- Pending
Listed by: janel r moore
Office: corcoran mcenearney
MLS#:VAAR2061358
Source:BRIGHTMLS
Price summary
- Price:$619,999
- Price per sq. ft.:$428.47
About this home
Welcome to 3625 S Four Mile Run Dr, Arlington, VA 22206—a beautifully updated 3-bedroom, 3-bathroom home that stands out in the Barnard Heights subdivision. While most homes in this area offer only 2 bedrooms, this property provides an additional bedroom and bathroom, offering more space and flexibility.
The home features a fully remodeled kitchen with modern finishes, newly refinished hardwood floors, and a new roof. The basement has been transformed into a comfortable living space, complete with a new bedroom and full bathroom, perfect for guests or a home office.
Located just a short walk from the Village at Shirlington, you'll have easy access to a variety of dining and entertainment options. Enjoy meals at local favorites like Carlyle, Busboys & Poets, and Copperwood Tavern, or explore new spots such as Astro Beer Hall and Our Mom Eugenia . The area also offers shopping, a library, and the Signature Theatre, providing a vibrant community atmosphere .
With its unique features and prime location, 3625 S Four Mile Run Dr offers a rare opportunity to own a spacious and updated home in one of Arlington's most desirable neighborhoods.
Contact an agent
Home facts
- Year built:1945
- Listing ID #:VAAR2061358
- Added:116 day(s) ago
- Updated:November 15, 2025 at 09:06 AM
Rooms and interior
- Bedrooms:3
- Total bathrooms:3
- Full bathrooms:3
- Living area:1,447 sq. ft.
Heating and cooling
- Heating:Hot Water, Natural Gas
Structure and exterior
- Year built:1945
- Building area:1,447 sq. ft.
- Lot area:0.07 Acres
Schools
- High school:WAKEFIELD
- Middle school:GUNSTON
- Elementary school:DREW MODEL
Utilities
- Water:Public
- Sewer:Public Sewer
Finances and disclosures
- Price:$619,999
- Price per sq. ft.:$428.47
- Tax amount:$4,877 (2024)
New listings near 3625 S Four Mile Run Dr
- Open Sun, 2 to 4pmNew
 $589,900Active2 beds 2 baths1,383 sq. ft.
$589,900Active2 beds 2 baths1,383 sq. ft.4894 28th St S, ARLINGTON, VA 22206
MLS# VAAR2054158Listed by: EXP REALTY, LLC - Open Sat, 1 to 3pmNew
 $800,000Active0.19 Acres
$800,000Active0.19 Acres505 N Edison St, ARLINGTON, VA 22203
MLS# VAAR2065954Listed by: KW METRO CENTER - New
 $795,000Active1 beds 1 baths833 sq. ft.
$795,000Active1 beds 1 baths833 sq. ft.1111 N 19 St N #1509, ARLINGTON, VA 22209
MLS# VAAR2065970Listed by: SAMSON PROPERTIES - Open Sun, 2 to 4pmNew
 $904,900Active2 beds 2 baths1,115 sq. ft.
$904,900Active2 beds 2 baths1,115 sq. ft.1411 Key Blvd #304, ARLINGTON, VA 22209
MLS# VAAR2065976Listed by: SAMSON PROPERTIES - Open Sat, 1 to 3pmNew
 $2,875,000Active7 beds 8 baths6,397 sq. ft.
$2,875,000Active7 beds 8 baths6,397 sq. ft.1905 N Taylor St, ARLINGTON, VA 22207
MLS# VAAR2065982Listed by: REDFIN CORPORATION - New
 $164,950Active-- beds 1 baths401 sq. ft.
$164,950Active-- beds 1 baths401 sq. ft.1011 Arlington Blvd #539, ARLINGTON, VA 22209
MLS# VAAR2065996Listed by: VIBO REALTY & MANAGEMENT LLC - New
 $249,900Active2 beds 2 baths1,072 sq. ft.
$249,900Active2 beds 2 baths1,072 sq. ft.4241 Columbia Pike #601, ARLINGTON, VA 22204
MLS# VAAR2066006Listed by: FIRST AMERICAN REAL ESTATE - Coming Soon
 $3,900,000Coming Soon8 beds 10 baths
$3,900,000Coming Soon8 beds 10 baths3108 6th St N, ARLINGTON, VA 22201
MLS# VAAR2066020Listed by: COMPASS - Open Sun, 1 to 3pmNew
 $215,000Active1 beds 1 baths690 sq. ft.
$215,000Active1 beds 1 baths690 sq. ft.5010 Columbia Pike #6, ARLINGTON, VA 22204
MLS# VAAR2061228Listed by: COMPASS - Open Sat, 12:30 to 2pmNew
 $519,900Active1 beds 2 baths1,196 sq. ft.
$519,900Active1 beds 2 baths1,196 sq. ft.2949 S Columbus St #a2, ARLINGTON, VA 22206
MLS# VAAR2065990Listed by: TTR SOTHEBY'S INTERNATIONAL REALTY
