3650 S Glebe Rd #1147, Arlington, VA 22202
Local realty services provided by:Better Homes and Gardens Real Estate Premier
3650 S Glebe Rd #1147,Arlington, VA 22202
$499,500
- 1 Beds
- 1 Baths
- 669 sq. ft.
- Condominium
- Active
Listed by:h.lee l cronin
Office:keller williams realty
MLS#:VAAR2062876
Source:BRIGHTMLS
Price summary
- Price:$499,500
- Price per sq. ft.:$746.64
About this home
Fantastic Penthouse 1BR/1BA Condo at The Eclipse – Unbeatable Location & Amenities
✨Bright Penthouse!!✨ Fresh New Paint, Brand New Bathroom, New Flooring, Brand New Quartz Kitchen Countertop!!** Move-in ready!!
Experience convenience and style in this beautiful 1-bedroom, 1-bath condo at The Eclipse, ideally located just minutes from Crystal City, National Airport, the Pentagon, and downtown DC.
This modern home features a gourmet kitchen with quartz countertops, maple cabinetry, and stainless steel appliances, along with a spacious open layout. Included are garage parking and a private storage unit for added convenience.
The Eclipse offers resort-style amenities including a 24-hour fitness center, rooftop terrace with sweeping views, outdoor pool, concierge, party room, and direct access to shops within the complex and a new Lidl just steps away. Residents also enjoy a free shuttle to the Crystal City Metro every 6 minutes.
Perfectly situated near Potomac Yard, Old Town Alexandria, and just two blocks from the upcoming Potomac Yard Metro, this condo combines modern living with unmatched accessibility.
Contact an agent
Home facts
- Year built:2007
- Listing ID #:VAAR2062876
- Added:68 day(s) ago
- Updated:November 04, 2025 at 02:32 PM
Rooms and interior
- Bedrooms:1
- Total bathrooms:1
- Full bathrooms:1
- Living area:669 sq. ft.
Heating and cooling
- Cooling:Central A/C
- Heating:Forced Air, Natural Gas
Structure and exterior
- Year built:2007
- Building area:669 sq. ft.
Schools
- High school:WAKEFIELD
- Middle school:GUNSTON
- Elementary school:OAKRIDGE
Utilities
- Water:Public
- Sewer:Public Sewer
Finances and disclosures
- Price:$499,500
- Price per sq. ft.:$746.64
- Tax amount:$4,418 (2024)
New listings near 3650 S Glebe Rd #1147
- New
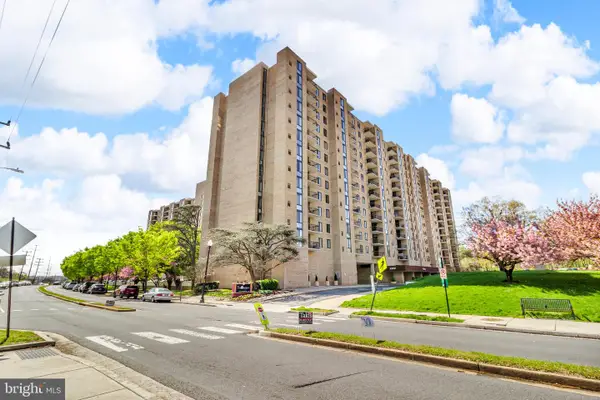 $364,900Active2 beds 2 baths1,163 sq. ft.
$364,900Active2 beds 2 baths1,163 sq. ft.4500 S Four Mile Run Dr #732, ARLINGTON, VA 22204
MLS# VAAR2065682Listed by: EPIQUE REALTY - Coming Soon
 $749,000Coming Soon2 beds 2 baths
$749,000Coming Soon2 beds 2 baths1021 N Garfield St #318, ARLINGTON, VA 22201
MLS# VAAR2065652Listed by: KELLER WILLIAMS REALTY - New
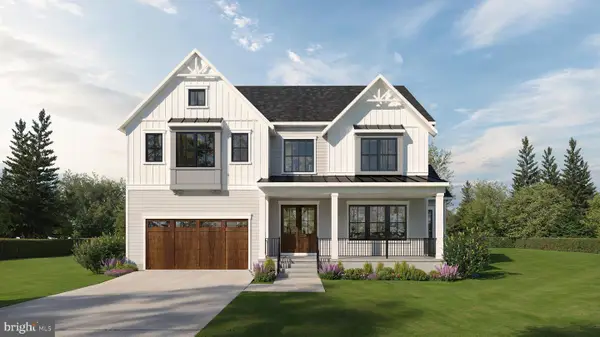 $3,049,000Active5 beds 6 baths5,500 sq. ft.
$3,049,000Active5 beds 6 baths5,500 sq. ft.1822 N Kenmore St, ARLINGTON, VA 22207
MLS# VAAR2065668Listed by: SAMSON PROPERTIES - Coming Soon
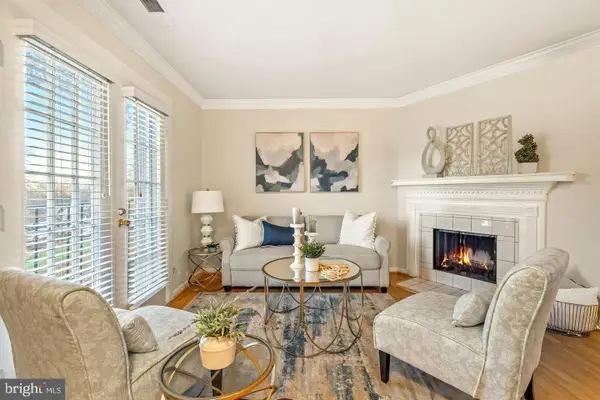 $404,500Coming Soon2 beds 1 baths
$404,500Coming Soon2 beds 1 baths4617 28th Rd S #b, ARLINGTON, VA 22206
MLS# VAAR2065534Listed by: CENTURY 21 NEW MILLENNIUM - New
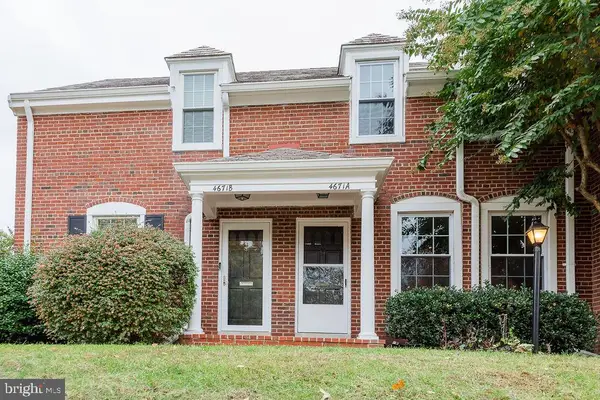 $560,000Active2 beds 2 baths1,500 sq. ft.
$560,000Active2 beds 2 baths1,500 sq. ft.4671 36th St S #a, ARLINGTON, VA 22206
MLS# VAAR2065638Listed by: CENTURY 21 NEW MILLENNIUM - Coming Soon
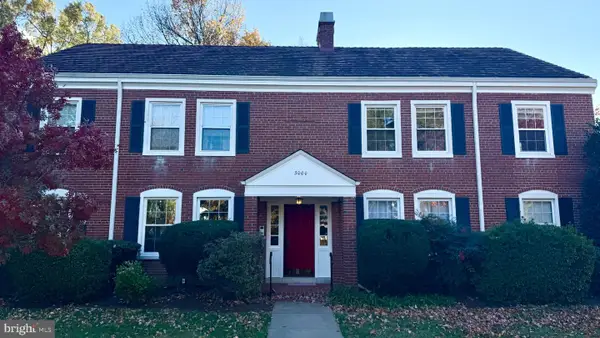 $450,000Coming Soon2 beds 1 baths
$450,000Coming Soon2 beds 1 baths3000 S Columbus St S #b2, ARLINGTON, VA 22206
MLS# VAAR2065598Listed by: CORCORAN MCENEARNEY - Coming Soon
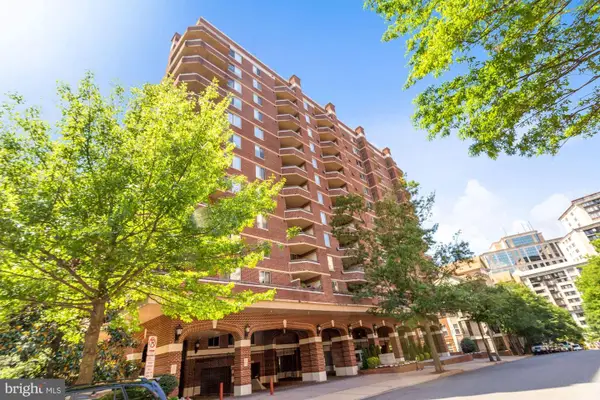 $874,000Coming Soon2 beds 2 baths
$874,000Coming Soon2 beds 2 baths1276 N Wayne St #704, ARLINGTON, VA 22201
MLS# VAAR2063420Listed by: KW METRO CENTER - New
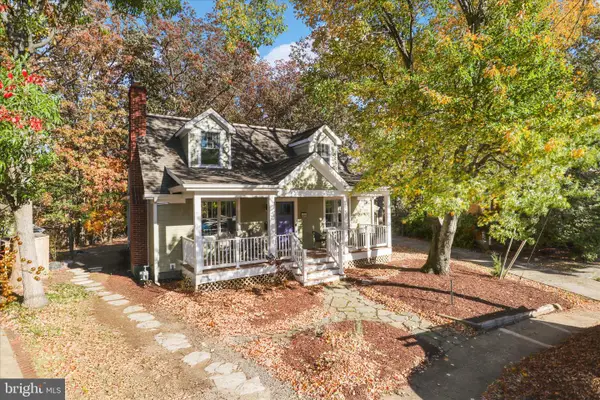 $1,250,000Active4 beds 3 baths2,722 sq. ft.
$1,250,000Active4 beds 3 baths2,722 sq. ft.2325 S Buchanan St, ARLINGTON, VA 22206
MLS# VAAR2065614Listed by: KW METRO CENTER - New
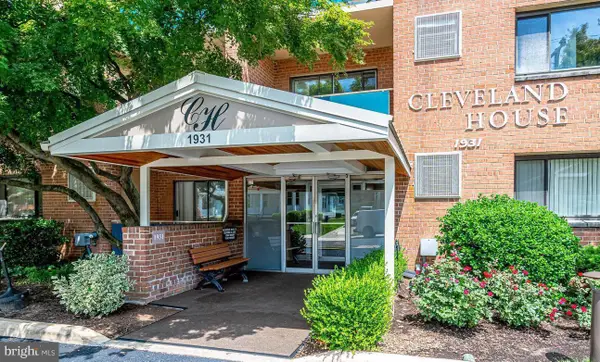 $210,000Active-- beds 1 baths389 sq. ft.
$210,000Active-- beds 1 baths389 sq. ft.1931 N Cleveland St #505, ARLINGTON, VA 22201
MLS# VAAR2065624Listed by: WEICHERT, REALTORS - Coming Soon
 $668,600Coming Soon2 beds 1 baths
$668,600Coming Soon2 beds 1 baths2020 S Pollard St, ARLINGTON, VA 22204
MLS# VAAR2065618Listed by: A FRIEND IN REAL ESTATE, LLC
