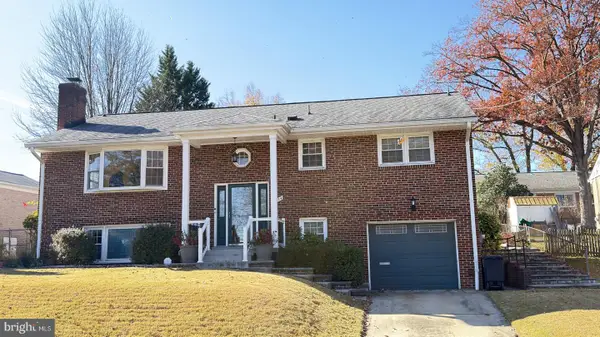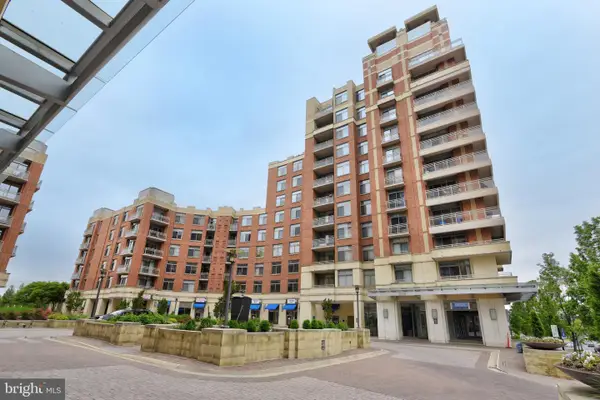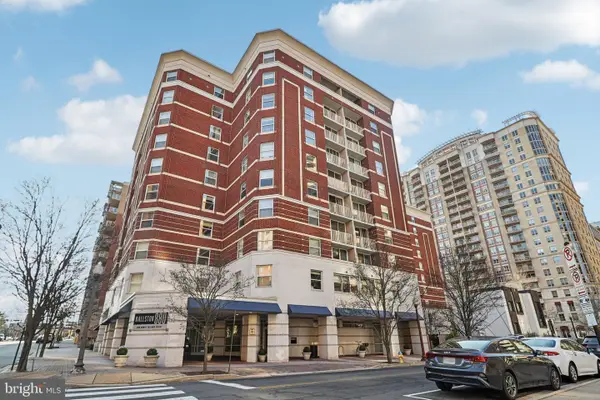3708 N Vermont N, Arlington, VA 22207
Local realty services provided by:Better Homes and Gardens Real Estate Cassidon Realty
Listed by: heidi b ellenberger-jones, jeffrey lafleur
Office: modern jones, llc.
MLS#:VAAR2064462
Source:BRIGHTMLS
Price summary
- Price:$2,850,000
- Price per sq. ft.:$518.18
About this home
MOVE IN BEFORE THE HOLIDAYS. TRULY TURNKEY HOME. Welcome to an iconic home designed with urban luxury set in a suburban setting . Are you looking for a lifestyle of high design with a private outdoor setting? 3708 N Vermont St, nestled in the prestigious Country Club Hills neighborhood of Arlington, VA. Home to the iconic Washington Golf & Country Club, this exclusive neighborhood was developed in the early 20th century on historic grounds, and has long been home to Arlington’s elite, including politicians, sports figures, and media personalities. This exquisite property is a true market unicorn—renovated top to bottom by renowned local designers Erin Paige Pitts and Erica Peale, spanning four curated floors and over 5,000 finished sq/ft, each room reflects meticulous attention to detail, featuring custom finishes and high-end materials that embody timeless elegance. Even better, stepping outside you discover true sanctuary with the home boasting a rare, expansive flat lot that captures both privacy and grandeur. Bonus features: a fully built-in garage with epoxy floors, integrated Sonos and smart home systems, and furnishings curated by designers—all conveying with the home. The vast backyard provides endless potential for creating a private oasis, possibly with a pool or ADU—check with Arlington County for options. With neighboring parcels potentially available, this property offers an exceptional opportunity to customize your ideal estate into a compound, in one of Arlington’s most prestigious communities. In the hundreds of homes that sell annually in North Arlington, fewer than one per year become available in this price range that combine bespoke designer-elegance with a rare, flat, usable lot in the exclusive Country Club Hills. Don’t miss this one. The moment you walk in, you are transported into timeless elegance with modern comfort, featuring high-end finishes, custom millwork, and an open floor plan rooted in quiet luxury. From the soaring ceilings and curated details in the living spaces to the chef’s kitchen with zinc countertops and top-tier appliances, no detail has been overlooked. There are two primary suites, one offers tranquility, with a private veranda overlooking greenspace, a spa-like bathroom, and an expansive walk-in closet, complete with luxury organization. The fourth floor suite is versatile, complete with a fireplace, coffee bar and spa bathroom, serves as an owner or guest Penthouse Suite, or an optional recreation space. All this and one stoplight from DC.
Contact an agent
Home facts
- Year built:2004
- Listing ID #:VAAR2064462
- Added:100 day(s) ago
- Updated:January 11, 2026 at 02:42 PM
Rooms and interior
- Bedrooms:6
- Total bathrooms:6
- Full bathrooms:5
- Half bathrooms:1
- Living area:5,500 sq. ft.
Heating and cooling
- Cooling:Ceiling Fan(s), Central A/C
- Heating:Central, Forced Air, Natural Gas
Structure and exterior
- Year built:2004
- Building area:5,500 sq. ft.
- Lot area:0.26 Acres
Schools
- High school:YORKTOWN
- Middle school:WILLIAMSBURG
- Elementary school:JAMESTOWN
Utilities
- Water:Public
- Sewer:Public Sewer
Finances and disclosures
- Price:$2,850,000
- Price per sq. ft.:$518.18
- Tax amount:$20,987 (2025)
New listings near 3708 N Vermont N
- Coming SoonOpen Sat, 1 to 3pm
 $1,095,000Coming Soon4 beds 3 baths
$1,095,000Coming Soon4 beds 3 baths524 Longfellow St N, ARLINGTON, VA 22203
MLS# VAAR2064636Listed by: KW METRO CENTER - Coming Soon
 $384,900Coming Soon1 beds 1 baths
$384,900Coming Soon1 beds 1 baths3600 S Glebe Rd #414w, ARLINGTON, VA 22202
MLS# VAAR2067634Listed by: LONG & FOSTER REAL ESTATE, INC. - Coming Soon
 $899,000Coming Soon2 beds 3 baths
$899,000Coming Soon2 beds 3 baths1220 N Fillmore St #602, ARLINGTON, VA 22201
MLS# VAAR2067626Listed by: TTR SOTHEBYS INTERNATIONAL REALTY - Coming Soon
 $535,000Coming Soon2 beds 2 baths
$535,000Coming Soon2 beds 2 baths880 N Pollard St #705, ARLINGTON, VA 22203
MLS# VAAR2066916Listed by: WILLIAM G. BUCK & ASSOC., INC. - New
 $775,000Active3 beds 3 baths1,332 sq. ft.
$775,000Active3 beds 3 baths1,332 sq. ft.3017 22nd St S, ARLINGTON, VA 22204
MLS# VAAR2067336Listed by: COMPASS - Coming SoonOpen Sat, 2 to 4pm
 $1,450,000Coming Soon6 beds 3 baths
$1,450,000Coming Soon6 beds 3 baths3716 N Vernon St, ARLINGTON, VA 22207
MLS# VAAR2067612Listed by: MXW REAL ESTATE - New
 $399,999Active1 beds 1 baths760 sq. ft.
$399,999Active1 beds 1 baths760 sq. ft.1530 Key Blvd #514, ARLINGTON, VA 22209
MLS# VAAR2067610Listed by: CONDO 1, INC. - New
 $2,995,000Active6 beds 8 baths7,584 sq. ft.
$2,995,000Active6 beds 8 baths7,584 sq. ft.1615 N Wakefield St, ARLINGTON, VA 22207
MLS# VAAR2065418Listed by: COMPASS - Open Sun, 10am to 12pmNew
 $575,000Active2 beds 2 baths922 sq. ft.
$575,000Active2 beds 2 baths922 sq. ft.2825 S Columbus St, ARLINGTON, VA 22206
MLS# VAAR2067356Listed by: SAMSON PROPERTIES - Open Sun, 1 to 3pmNew
 $679,000Active2 beds 3 baths1,612 sq. ft.
$679,000Active2 beds 3 baths1,612 sq. ft.2446 S Walter Reed Dr #b, ARLINGTON, VA 22206
MLS# VAAR2067590Listed by: COMPASS
