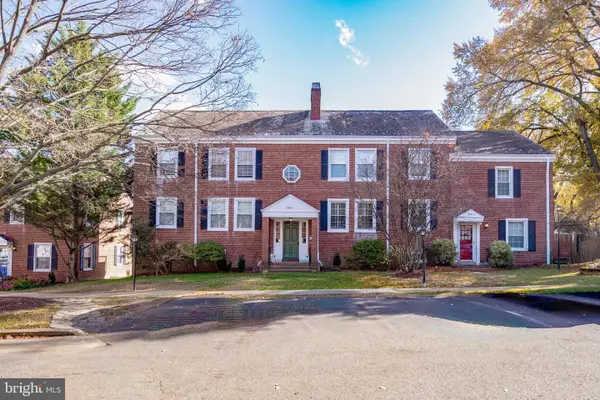3815 N Abingdon St, Arlington, VA 22207
Local realty services provided by:Better Homes and Gardens Real Estate Premier
3815 N Abingdon St,Arlington, VA 22207
$3,850,000
- 6 Beds
- 8 Baths
- 6,739 sq. ft.
- Single family
- Active
Listed by: janet million
Office: urban living real estate, llc.
MLS#:VAAR2053344
Source:BRIGHTMLS
Price summary
- Price:$3,850,000
- Price per sq. ft.:$571.3
About this home
**Builder offering Financing Incentives - Interest rates starting at 4.99%, Loan amounts up to $1.5M. Builder assistance available for qualified buyers. Limited-time offer.**
Welcome to the Cali by Classic Cottages, a stunning new home in the highly sought-after Country Club Hills neighborhood of Arlington, VA. Situated on an 18,000 square foot lot, this beautifully designed residence blends sophisticated style with modern comforts, offering upscale amenities - including a backyard 20'x40' saltwater heated pool with an auto-cover, spacious living, and an ideal location for both relaxation and entertaining.
The main level features a versatile study or main-level suite, ideal for working from home or hosting guests with privacy and comfort. The gourmet kitchen is a chef's dream, boasting a large central island, sleek quartz countertops, and top-of-the-line Thermador appliances. Adjacent to the kitchen is a charming butler’s pantry, offering added convenience. The open flow between the dining room and kitchen makes it easy to host both formal and casual meals. The expansive living area leads to a cozy eating nook, which opens out to a large deck – perfect for dining al fresco or enjoying the outdoors. From the living room, you’ll step into a tranquil screened porch, outfitted with a built-in grill and providing a beautiful view of the new pool. The main level also includes a mudroom with built-in cubbies and an additional powder room for convenience.
Upstairs, the spacious primary bedroom suite features two walk-in closets and an elegant en-suite bathroom. Sliding glass doors lead directly to the private rooftop deck, offering a perfect spot to relax and enjoy the view. There are three additional bedrooms, each with its own en-suite bathroom, ensuring privacy and luxury for family and guests. The laundry room is conveniently located on this level, adding ease to your daily routine.
The walkout basement is an entertainer's paradise, with a large recreation room, a versatile entertainment room, and a wet bar for serving drinks and snacks. There’s also a fitness or bonus room that can be customized to suit your needs, whether for exercise, play, or work. The basement includes a fifth bedroom and full bathroom, perfect for guests or additional family members. Step outside from the basement to the patio and pool area, where you can enjoy the outdoor oasis. An additional bathroom near the pool adds convenience for outdoor gatherings.
Contact an agent
Home facts
- Year built:2026
- Listing ID #:VAAR2053344
- Added:275 day(s) ago
- Updated:November 15, 2025 at 12:19 AM
Rooms and interior
- Bedrooms:6
- Total bathrooms:8
- Full bathrooms:7
- Half bathrooms:1
- Living area:6,739 sq. ft.
Heating and cooling
- Cooling:Central A/C
- Heating:Central, Electric, Forced Air, Heat Pump(s), Natural Gas, Zoned
Structure and exterior
- Roof:Architectural Shingle
- Year built:2026
- Building area:6,739 sq. ft.
- Lot area:0.42 Acres
Schools
- High school:YORKTOWN
- Middle school:WILLIAMSBURG
- Elementary school:JAMESTOWN
Utilities
- Water:Public
- Sewer:Public Sewer
Finances and disclosures
- Price:$3,850,000
- Price per sq. ft.:$571.3
- Tax amount:$12,069 (2024)
New listings near 3815 N Abingdon St
- Open Sun, 2 to 4pmNew
 $589,900Active2 beds 2 baths1,383 sq. ft.
$589,900Active2 beds 2 baths1,383 sq. ft.4894 28th St S, ARLINGTON, VA 22206
MLS# VAAR2054158Listed by: EXP REALTY, LLC - Open Sat, 1 to 3pmNew
 $800,000Active0.19 Acres
$800,000Active0.19 Acres505 N Edison St, ARLINGTON, VA 22203
MLS# VAAR2065954Listed by: KW METRO CENTER - New
 $795,000Active1 beds 1 baths833 sq. ft.
$795,000Active1 beds 1 baths833 sq. ft.1111 N 19 St N #1509, ARLINGTON, VA 22209
MLS# VAAR2065970Listed by: SAMSON PROPERTIES - Open Sun, 2 to 4pmNew
 $904,900Active2 beds 2 baths1,115 sq. ft.
$904,900Active2 beds 2 baths1,115 sq. ft.1411 Key Blvd #304, ARLINGTON, VA 22209
MLS# VAAR2065976Listed by: SAMSON PROPERTIES - Open Sat, 1 to 3pmNew
 $2,875,000Active7 beds 8 baths6,397 sq. ft.
$2,875,000Active7 beds 8 baths6,397 sq. ft.1905 N Taylor St, ARLINGTON, VA 22207
MLS# VAAR2065982Listed by: REDFIN CORPORATION - New
 $164,950Active-- beds 1 baths401 sq. ft.
$164,950Active-- beds 1 baths401 sq. ft.1011 Arlington Blvd #539, ARLINGTON, VA 22209
MLS# VAAR2065996Listed by: VIBO REALTY & MANAGEMENT LLC - New
 $249,900Active2 beds 2 baths1,072 sq. ft.
$249,900Active2 beds 2 baths1,072 sq. ft.4241 Columbia Pike #601, ARLINGTON, VA 22204
MLS# VAAR2066006Listed by: FIRST AMERICAN REAL ESTATE - Coming Soon
 $3,900,000Coming Soon8 beds 10 baths
$3,900,000Coming Soon8 beds 10 baths3108 6th St N, ARLINGTON, VA 22201
MLS# VAAR2066020Listed by: COMPASS - Open Sun, 1 to 3pmNew
 $215,000Active1 beds 1 baths690 sq. ft.
$215,000Active1 beds 1 baths690 sq. ft.5010 Columbia Pike #6, ARLINGTON, VA 22204
MLS# VAAR2061228Listed by: COMPASS - Open Sat, 12:30 to 2pmNew
 $519,900Active1 beds 2 baths1,196 sq. ft.
$519,900Active1 beds 2 baths1,196 sq. ft.2949 S Columbus St #a2, ARLINGTON, VA 22206
MLS# VAAR2065990Listed by: TTR SOTHEBY'S INTERNATIONAL REALTY
