3835 9th St N #801e, Arlington, VA 22203
Local realty services provided by:Better Homes and Gardens Real Estate Valley Partners
Listed by:rosamunda neuharth-ozgo
Office:fairfax realty select
MLS#:VAAR2062784
Source:BRIGHTMLS
Price summary
- Price:$874,900
- Price per sq. ft.:$698.8
About this home
Experience spectacular luxury in the heart of Arlington. This stunning, rarely available, 3 bedroom, 2 bathroom corner unit, recently renovated down to the studs, features over $250K in premium upgrades. Enjoy expansive curved windows, abundant natural light, and sweeping views. Offering nearly 1,300 sq ft of updated elegance, this sought-after floor plan combines modern finishes, custom upgrades and stylish design in one of Arlington's most desirable communities. Inside, a gourmet kitchen with quartz countertops and stainless-steel appliances opens to an inviting living room anchored by a modern electric fireplace with stone hearth and a rounded architectural ceiling. A separate dining room with coffered ceilings creates the perfect space for entertaining. The owner’s suite features pool views and a spa-inspired bath with a new jetted tub, steam shower, and marble finishes. The second full bath also includes a steam shower and marble tiles. Generous storage includes custom walk-in closets, built-in shelving, and a large private storage locker. A prime parking space (#116), ideally located next to the elevator, also conveys.
Lexington Square is a well-managed, pet-friendly, smoke-free community with Low Condo Fees and resort-style amenities, offering two sparkling outdoor pools with jacuzzi, a modern fitness center, elegant party room, outdoor courtyard with grill areas, EV charging, bike storage, car wash station, and a secure package area—all supported by friendly on-site management and daily custodial service. Condominium is VA and FHA approved. Enjoy true car-free living—just 3 blocks to 2 Metro stations, Virginia Square and Ballston Metro, and steps to popular Ballston Quarter, shops, restaurants, library, Quincy Park, and bike trails. Commuters will appreciate easy access to I-66, Route 50, I-395, GW Parkway, and both DCA & IAD airports. This residence delivers the perfect balance of luxury, location, and lifestyle. Step into the vibrant energy of Arlington—defined by its walkability, dynamic lifestyle, major employers, and seamless access to D.C.—offering the excitement of city living with acres of award-winning parks. Compare this home to anything else in MD, DC, or VA — nothing comes close. Don’t miss it!
Contact an agent
Home facts
- Year built:2000
- Listing ID #:VAAR2062784
- Added:63 day(s) ago
- Updated:November 01, 2025 at 10:20 AM
Rooms and interior
- Bedrooms:3
- Total bathrooms:2
- Full bathrooms:2
- Living area:1,252 sq. ft.
Heating and cooling
- Cooling:Central A/C, Programmable Thermostat
- Heating:Central, Electric, Programmable Thermostat
Structure and exterior
- Year built:2000
- Building area:1,252 sq. ft.
Utilities
- Water:Public
- Sewer:Public Sewer
Finances and disclosures
- Price:$874,900
- Price per sq. ft.:$698.8
- Tax amount:$7,277 (2025)
New listings near 3835 9th St N #801e
- Coming Soon
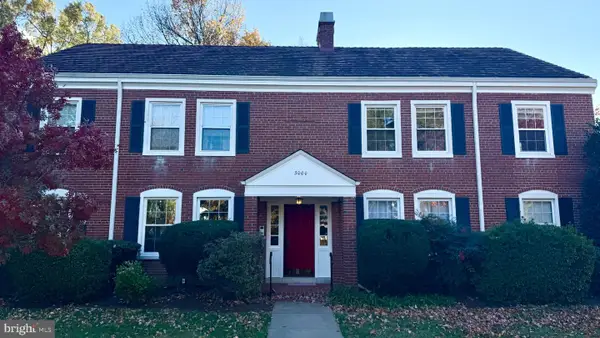 $450,000Coming Soon2 beds 1 baths
$450,000Coming Soon2 beds 1 baths3000 S Columbus St S #b2, ARLINGTON, VA 22206
MLS# VAAR2065598Listed by: CORCORAN MCENEARNEY - Coming Soon
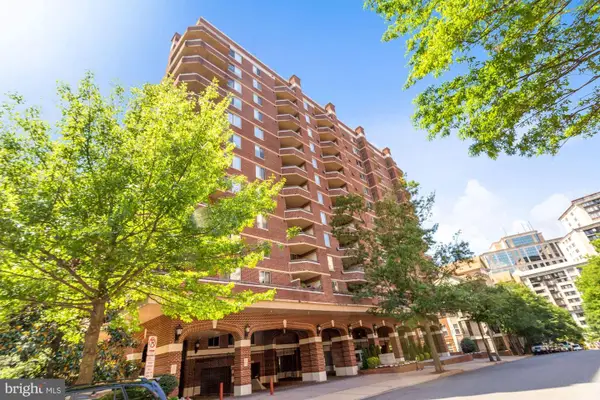 $874,000Coming Soon2 beds 2 baths
$874,000Coming Soon2 beds 2 baths1276 N Wayne St #704, ARLINGTON, VA 22201
MLS# VAAR2063420Listed by: KW METRO CENTER - Coming Soon
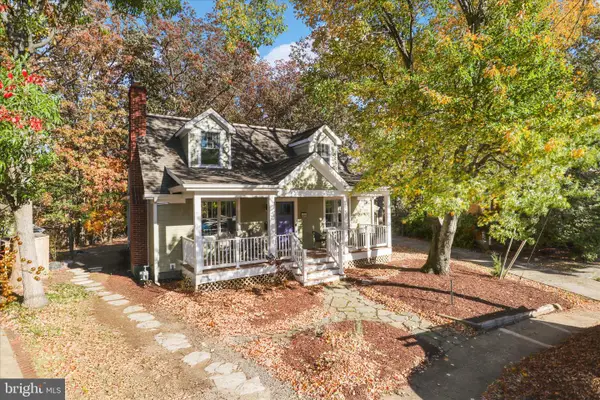 $1,250,000Coming Soon4 beds 3 baths
$1,250,000Coming Soon4 beds 3 baths2325 S Buchanan St, ARLINGTON, VA 22206
MLS# VAAR2065614Listed by: KW METRO CENTER - New
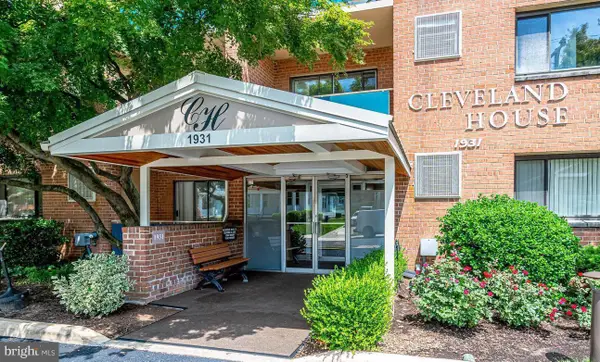 $210,000Active-- beds 1 baths389 sq. ft.
$210,000Active-- beds 1 baths389 sq. ft.1931 N Cleveland St #505, ARLINGTON, VA 22201
MLS# VAAR2065624Listed by: WEICHERT, REALTORS - New
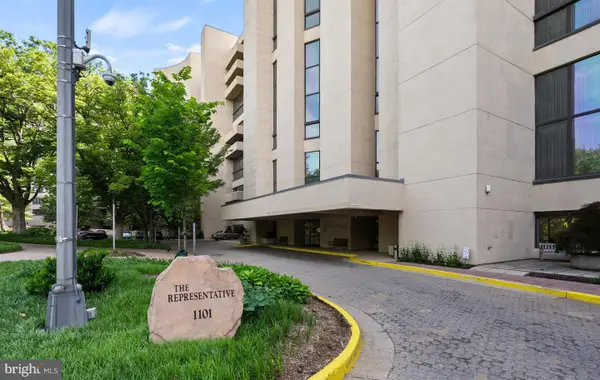 $670,000Active2 beds 2 baths1,530 sq. ft.
$670,000Active2 beds 2 baths1,530 sq. ft.1101 S Arlington Ridge Rd #313, ARLINGTON, VA 22202
MLS# VAAR2063160Listed by: KW METRO CENTER - New
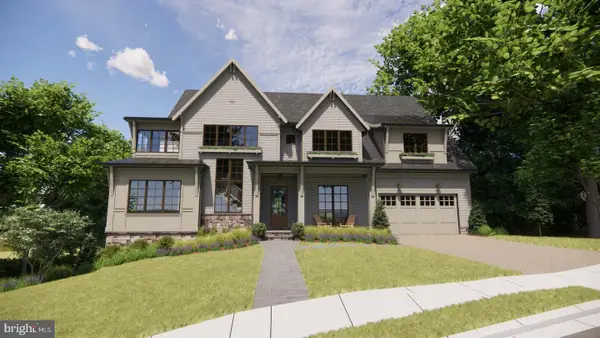 $5,295,000Active6 beds 9 baths6,238 sq. ft.
$5,295,000Active6 beds 9 baths6,238 sq. ft.3500 N Abingdon St, ARLINGTON, VA 22207
MLS# VAAR2065572Listed by: RE/MAX DISTINCTIVE REAL ESTATE, INC. - New
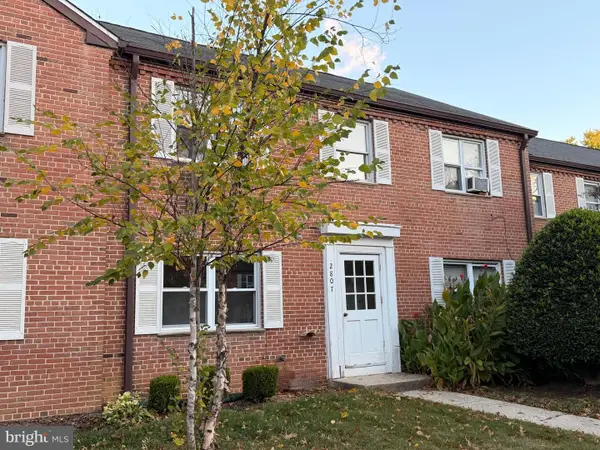 $399,900Active3 beds 1 baths962 sq. ft.
$399,900Active3 beds 1 baths962 sq. ft.2807 16th Rd S #a, ARLINGTON, VA 22204
MLS# VAAR2064958Listed by: COTTAGE STREET REALTY LLC - New
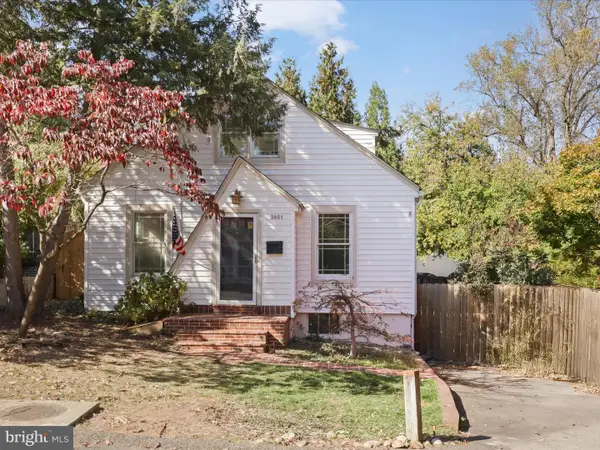 $875,000Active2 beds 1 baths1,105 sq. ft.
$875,000Active2 beds 1 baths1,105 sq. ft.3851 2nd St N, ARLINGTON, VA 22203
MLS# VAAR2065516Listed by: KW METRO CENTER - New
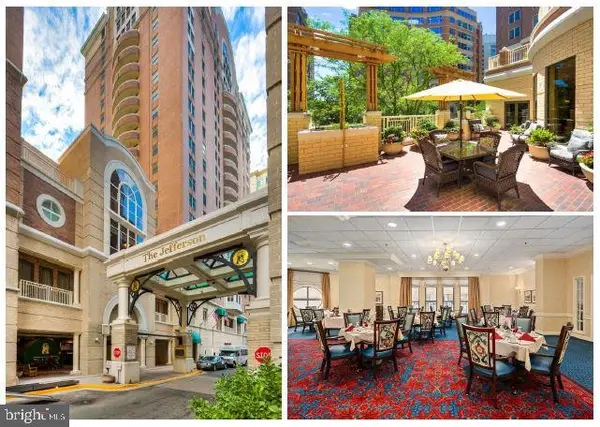 $120,000Active1 beds 1 baths686 sq. ft.
$120,000Active1 beds 1 baths686 sq. ft.900 N Taylor St #2110, ARLINGTON, VA 22203
MLS# VAAR2065176Listed by: SAMSON PROPERTIES - Open Sat, 11am to 2pmNew
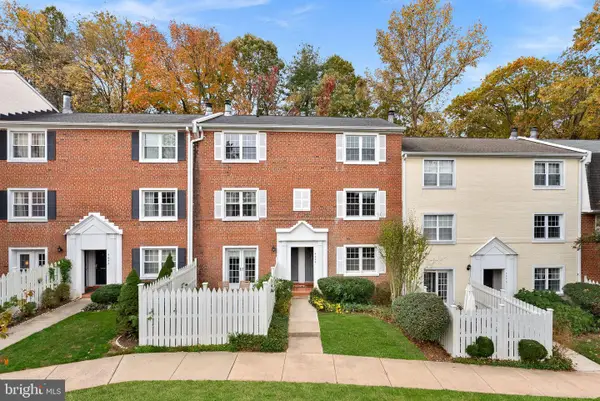 $405,000Active2 beds 1 baths875 sq. ft.
$405,000Active2 beds 1 baths875 sq. ft.4644 28th Rd S #c, ARLINGTON, VA 22206
MLS# VAAR2065526Listed by: PEARSON SMITH REALTY, LLC
