3922 N Glebe Rd, Arlington, VA 22207
Local realty services provided by:Better Homes and Gardens Real Estate Reserve
Listed by:cecelia a lofton
Office:weichert, realtors
MLS#:VAAR2062512
Source:BRIGHTMLS
Price summary
- Price:$1,049,000
- Price per sq. ft.:$485.65
- Monthly HOA dues:$416.67
About this home
NEW PRICE. You will love this magnificent brick interior townhouse in highly sought after Carriage Hill -- a small community of 13 homes in zip code 22207 North Arlington and only 1 mile to Chain Bridge. Thanks.
Main Level. As you enter the foyer, with marble flooring, there is a large closet for guests' coats and powder room. The two-landings staircase to upper one set off the dramatic entry. The elegant living room to your right has just the perfect place for your piano and the almost floor-to-ceiling windows have custom plantation shutters. The framed doorway in living room leads to an elegant dining room. The well designed gourmet kitchen with island and eat-in area opens to a charming deck and serves as a great outdoor living space. The family room, adjacent to the kitchen, is highlighted by a wood burning fireplace with custom plantation shutters on almost floor-to-ceiling windows on each side of fireplace. Glowing hardwood floors on two levels. Just painted throughout with dove white paint, chair railing and crown molding too.
Upper One. Primary bedroom suite has a spectacular walk-in closet and French doors to balcony. Bedrooms two and three are large sized. Two full baths and all hardwood flooring.
Lower One. A recreation room with wet bar, wood burning fireplace and almost floor to ceiling windows on each side of fireplace which leads to a patio. Fourth bedroom, full bath and a large laundry/storage room.
There are two assigned parking spaces, plenty of guest parking and sidewalks to walk your doggies. A beautiful gazebo, as you enter Carriage Hill, where the mailboxes are located. Top Arlington County Public Schools. This beautiful home is sited away from traffic noise and overlooks the quiet landscaping of the common area. The answer to your dreams. Thank you.
Contact an agent
Home facts
- Year built:1986
- Listing ID #:VAAR2062512
- Added:49 day(s) ago
- Updated:November 04, 2025 at 02:46 PM
Rooms and interior
- Bedrooms:4
- Total bathrooms:4
- Full bathrooms:3
- Half bathrooms:1
- Living area:2,160 sq. ft.
Heating and cooling
- Cooling:Central A/C
- Heating:Electric, Heat Pump(s)
Structure and exterior
- Year built:1986
- Building area:2,160 sq. ft.
- Lot area:0.04 Acres
Utilities
- Water:Public
- Sewer:Public Sewer
Finances and disclosures
- Price:$1,049,000
- Price per sq. ft.:$485.65
- Tax amount:$10,216 (2025)
New listings near 3922 N Glebe Rd
- New
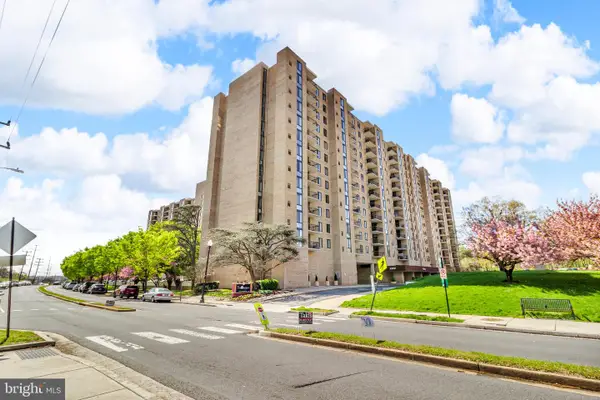 $364,900Active2 beds 2 baths1,163 sq. ft.
$364,900Active2 beds 2 baths1,163 sq. ft.4500 S Four Mile Run Dr #732, ARLINGTON, VA 22204
MLS# VAAR2065682Listed by: EPIQUE REALTY - Coming Soon
 $749,000Coming Soon2 beds 2 baths
$749,000Coming Soon2 beds 2 baths1021 N Garfield St #318, ARLINGTON, VA 22201
MLS# VAAR2065652Listed by: KELLER WILLIAMS REALTY - New
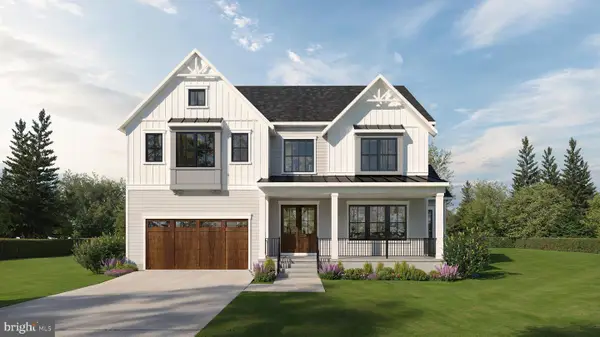 $3,049,000Active5 beds 6 baths5,500 sq. ft.
$3,049,000Active5 beds 6 baths5,500 sq. ft.1822 N Kenmore St, ARLINGTON, VA 22207
MLS# VAAR2065668Listed by: SAMSON PROPERTIES - Coming Soon
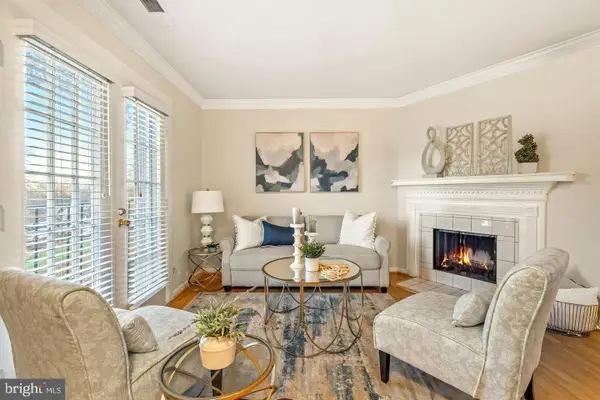 $404,500Coming Soon2 beds 1 baths
$404,500Coming Soon2 beds 1 baths4617 28th Rd S #b, ARLINGTON, VA 22206
MLS# VAAR2065534Listed by: CENTURY 21 NEW MILLENNIUM - New
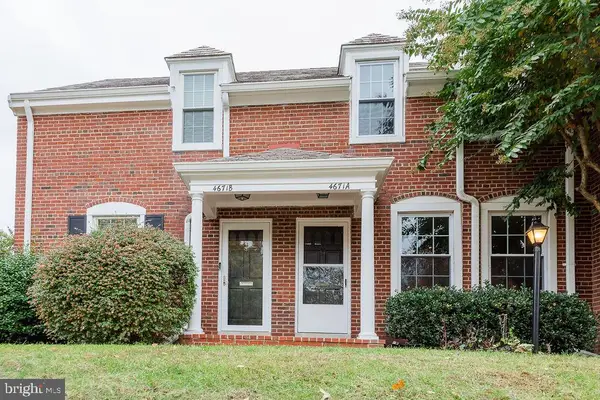 $560,000Active2 beds 2 baths1,500 sq. ft.
$560,000Active2 beds 2 baths1,500 sq. ft.4671 36th St S #a, ARLINGTON, VA 22206
MLS# VAAR2065638Listed by: CENTURY 21 NEW MILLENNIUM - Coming Soon
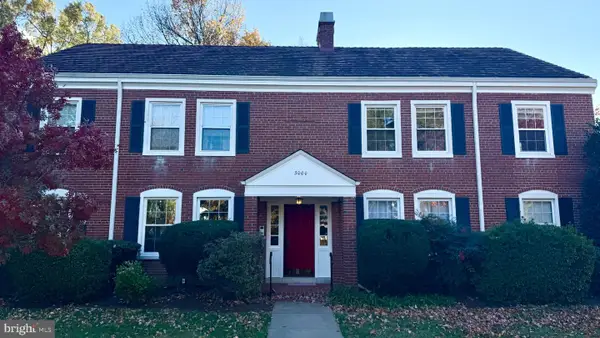 $450,000Coming Soon2 beds 1 baths
$450,000Coming Soon2 beds 1 baths3000 S Columbus St S #b2, ARLINGTON, VA 22206
MLS# VAAR2065598Listed by: CORCORAN MCENEARNEY - Coming Soon
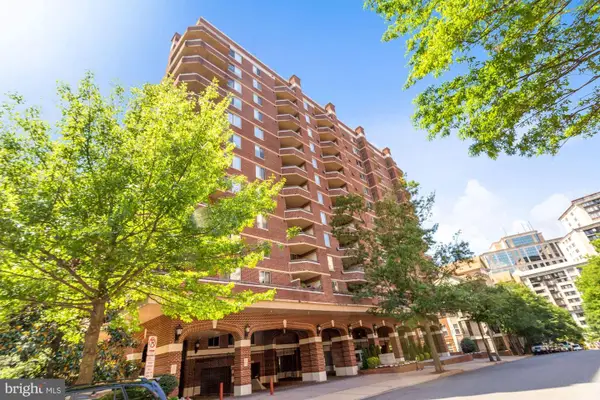 $874,000Coming Soon2 beds 2 baths
$874,000Coming Soon2 beds 2 baths1276 N Wayne St #704, ARLINGTON, VA 22201
MLS# VAAR2063420Listed by: KW METRO CENTER - New
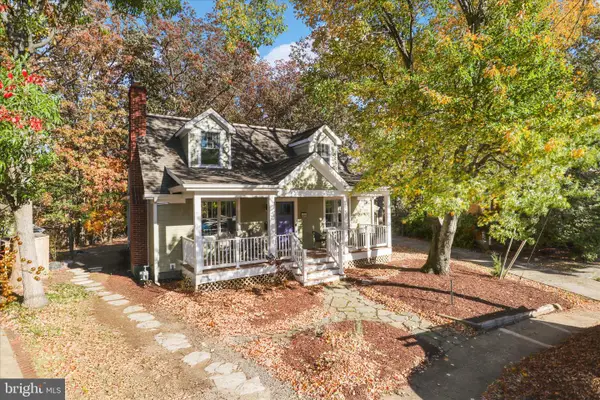 $1,250,000Active4 beds 3 baths2,722 sq. ft.
$1,250,000Active4 beds 3 baths2,722 sq. ft.2325 S Buchanan St, ARLINGTON, VA 22206
MLS# VAAR2065614Listed by: KW METRO CENTER - New
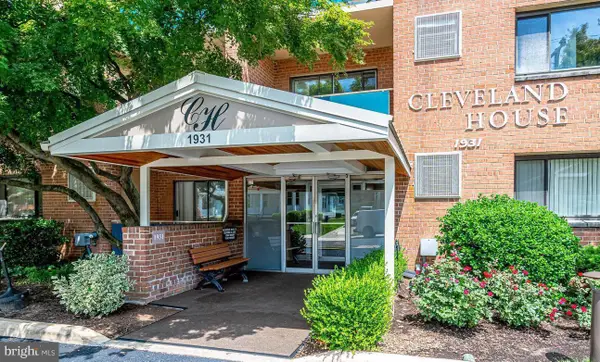 $210,000Active-- beds 1 baths389 sq. ft.
$210,000Active-- beds 1 baths389 sq. ft.1931 N Cleveland St #505, ARLINGTON, VA 22201
MLS# VAAR2065624Listed by: WEICHERT, REALTORS - Coming Soon
 $668,600Coming Soon2 beds 1 baths
$668,600Coming Soon2 beds 1 baths2020 S Pollard St, ARLINGTON, VA 22204
MLS# VAAR2065618Listed by: A FRIEND IN REAL ESTATE, LLC
