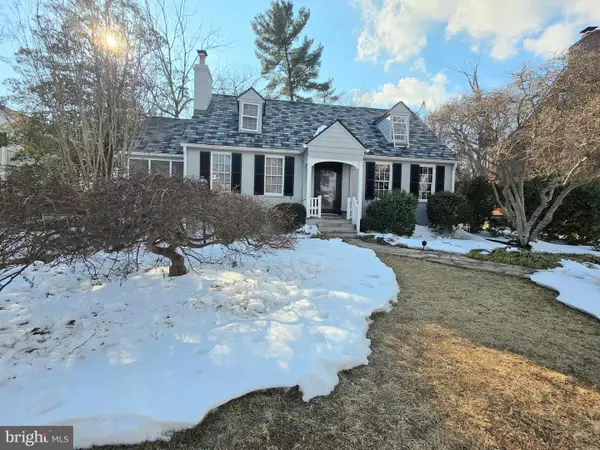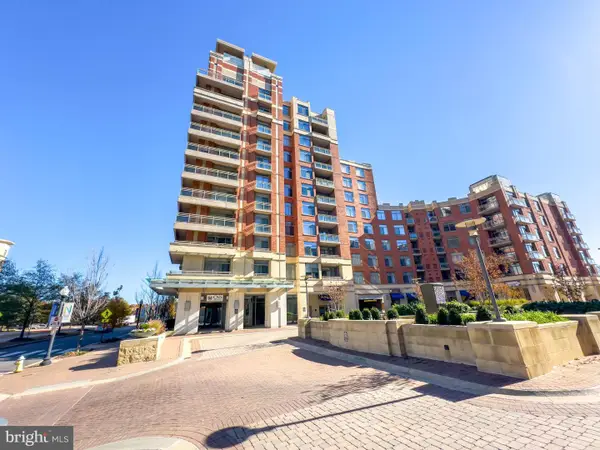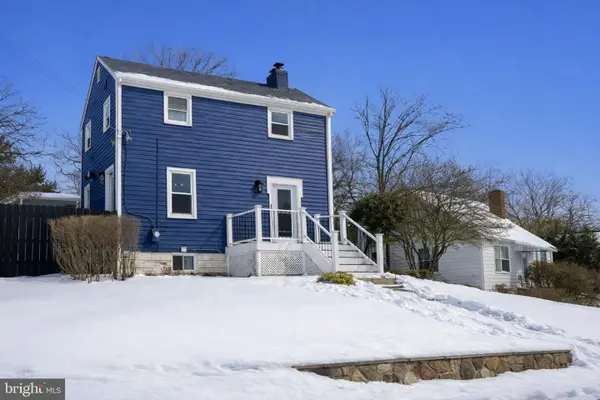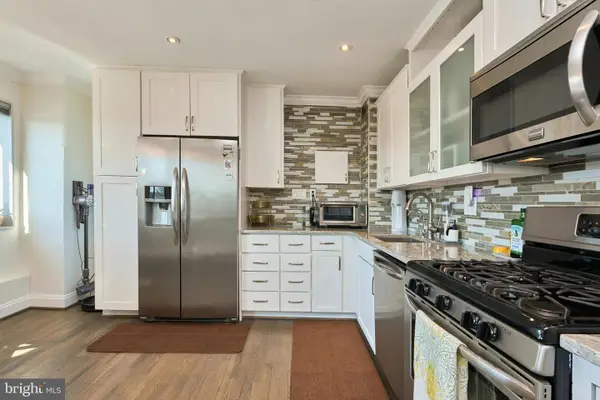3941 N Glebe Rd, Arlington, VA 22207
Local realty services provided by:Better Homes and Gardens Real Estate Maturo
Listed by: tom francis
Office: keller williams realty
MLS#:VAAR2059568
Source:BRIGHTMLS
Price summary
- Price:$3,495,000
- Price per sq. ft.:$455.79
About this home
This exceptional new construction residence by PDB New Homes offers a rare opportunity to own a masterfully designed luxury home in sought-after North Arlington. Set on a 14,194-square-foot lot, this home delivers over 7,600 finished square feet of thoughtfully curated living space that seamlessly blends refined elegance with everyday livability.
Featuring 6 bedrooms, 6 full baths, and 2 half baths across three expansive levels, the home is designed to accommodate both gracious entertaining and comfortable daily living. A main-level bedroom suite with a full bath and walk-in closet provides ideal flexibility for guests.
At the heart of the home, the showcase gourmet kitchen impresses with a large island, custom cabinetry, walk-in pantry, and Wolf and Subzero Appliances. A separate breakfast room opens to the rear patio, while the kitchen flows effortlessly into the inviting family room with a gas fireplace and access to the screened porch—perfect for keeping the home chef at the center of every gathering. The main level is completed by a private study with French doors, an elegant powder room, and a spacious mudroom with custom built-ins, bench seating, and laundry/dog wash station hookup.
Upstairs, the luxurious primary suite is a true retreat, featuring a coffee bar, a show-stopping custom walk-in closet, and a spa-inspired bath with double vanity, a frameless glass shower, and a freestanding soaking tub. Three additional bedrooms—each with private en-suite baths and custom walk-in closets—along with a conveniently located laundry room complete the upper level.
The lower level is designed for entertainment and relaxation, offering an expansive recreation room with space for a media area and game room, a wet bar with seating, and a private bedroom suite ideal for guests or a second home office. A dedicated exercise room adds to the home’s exceptional functionality. Elevator shaft rough-in for all three levels.
Outdoor living is equally impressive with a three-season screened porch featuring a flagstone floor, ceiling fan, skylights, and heaters with access to the patio and private backyard—an ideal setting for hosting or unwinding.
Ideally located just minutes from Arlington’s premier shops, dining, parks, and entertainment. Less than one mile to GW Parkway and Washington Golf & Country Club, only two stoplights to Washington, DC, and just a quarter mile from Glebe Road Park and Gulf Branch Nature Center with scenic trails and tennis, pickleball, and basketball courts. Zoned for Jamestown ES, Williamsburg MS, and Yorktown HS.
Contact an agent
Home facts
- Year built:2026
- Listing ID #:VAAR2059568
- Added:206 day(s) ago
- Updated:February 11, 2026 at 08:32 AM
Rooms and interior
- Bedrooms:6
- Total bathrooms:8
- Full bathrooms:6
- Half bathrooms:2
- Living area:7,668 sq. ft.
Heating and cooling
- Cooling:Ceiling Fan(s), Central A/C, Multi Units, Programmable Thermostat, Zoned
- Heating:Central, Forced Air, Humidifier, Natural Gas, Programmable Thermostat, Zoned
Structure and exterior
- Roof:Architectural Shingle, Metal
- Year built:2026
- Building area:7,668 sq. ft.
- Lot area:0.33 Acres
Schools
- High school:YORKTOWN
- Middle school:WILLIAMSBURG
- Elementary school:JAMESTOWN
Utilities
- Water:Public
- Sewer:Public Sewer
Finances and disclosures
- Price:$3,495,000
- Price per sq. ft.:$455.79
- Tax amount:$10,564 (2024)
New listings near 3941 N Glebe Rd
 $1,995,000Active3 beds 5 baths2,979 sq. ft.
$1,995,000Active3 beds 5 baths2,979 sq. ft.1922 S Arlington Ridge Rd, ARLINGTON, VA 22202
MLS# VAAR2067656Listed by: ARLINGTON REALTY, INC.- Coming Soon
 $1,370,000Coming Soon3 beds 3 baths
$1,370,000Coming Soon3 beds 3 baths3916 Military Rd, ARLINGTON, VA 22207
MLS# VAAR2068652Listed by: KAGA REALTY GROUP LLC - New
 $489,900Active1 beds 1 baths824 sq. ft.
$489,900Active1 beds 1 baths824 sq. ft.3650 S Glebe Rd S #344, ARLINGTON, VA 22202
MLS# VAAR2068558Listed by: NATIONAL REALTY, LLC - Coming Soon
 $850,000Coming Soon3 beds 2 baths
$850,000Coming Soon3 beds 2 baths2213 S Dinwiddie St, ARLINGTON, VA 22206
MLS# VAAR2068434Listed by: EXP REALTY, LLC - Coming SoonOpen Sat, 2 to 4pm
 $307,000Coming Soon1 beds 1 baths
$307,000Coming Soon1 beds 1 baths1300 S Arlington Ridge Rd #504, ARLINGTON, VA 22202
MLS# VAAR2068638Listed by: KW METRO CENTER - Coming SoonOpen Fri, 5 to 7pm
 $372,999Coming Soon1 beds 1 baths
$372,999Coming Soon1 beds 1 baths1414 S Barton St S #453, ARLINGTON, VA 22204
MLS# VAAR2068302Listed by: RLAH @PROPERTIES - Open Sun, 12 to 2pmNew
 $375,000Active2 beds 1 baths756 sq. ft.
$375,000Active2 beds 1 baths756 sq. ft.2600 16th St S #686, ARLINGTON, VA 22204
MLS# VAAR2066422Listed by: COMPASS - Coming Soon
 $1,150,000Coming Soon3 beds 3 baths
$1,150,000Coming Soon3 beds 3 baths727 26th St S, ARLINGTON, VA 22202
MLS# VAAR2068584Listed by: VARITY HOMES - New
 $134,000Active-- beds 1 baths383 sq. ft.
$134,000Active-- beds 1 baths383 sq. ft.1121 Arlington Blvd #110, ARLINGTON, VA 22209
MLS# VAAR2068112Listed by: COMPASS - Open Sat, 1 to 3:30pmNew
 $499,990Active2 beds 2 baths986 sq. ft.
$499,990Active2 beds 2 baths986 sq. ft.6940 Fairfax Dr #406, ARLINGTON, VA 22213
MLS# VAAR2068230Listed by: EXP REALTY, LLC

