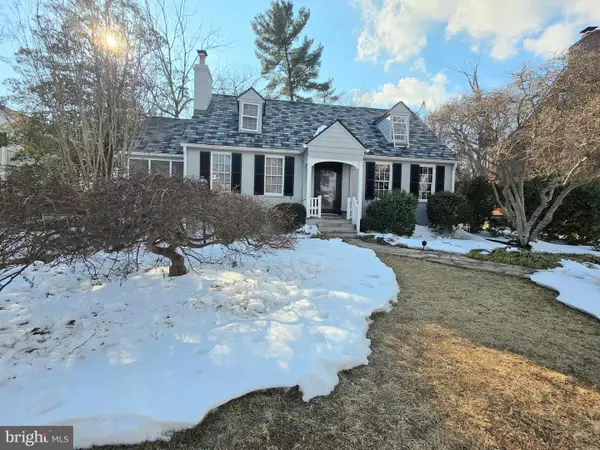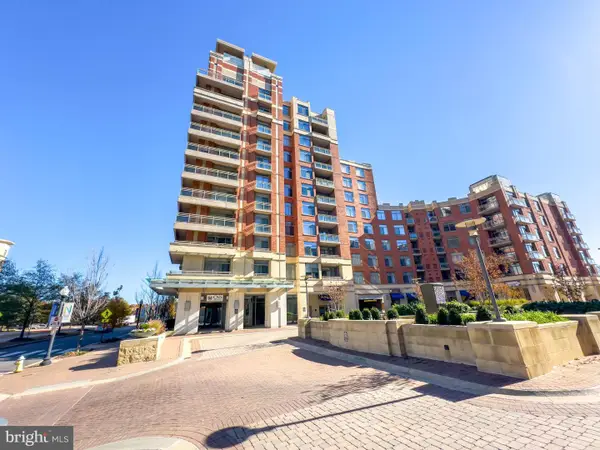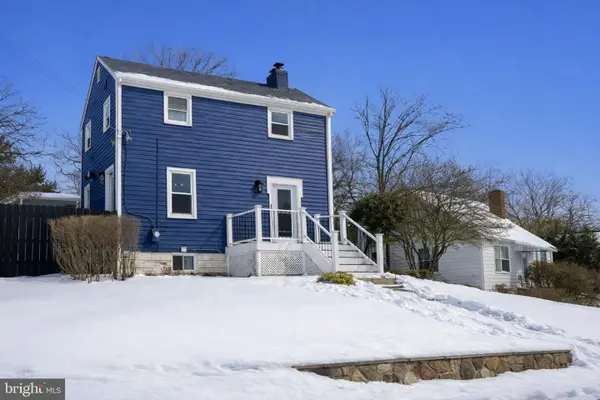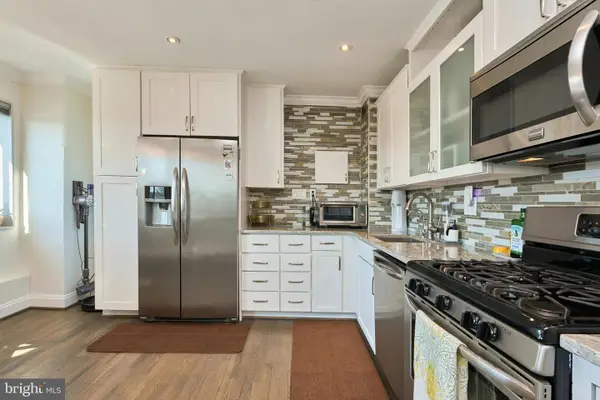3950 27th Rd N, Arlington, VA 22207
Local realty services provided by:Better Homes and Gardens Real Estate Community Realty
Listed by: jennifer l lunger
Office: long & foster real estate, inc.
MLS#:VAAR2062198
Source:BRIGHTMLS
Price summary
- Price:$2,500,000
- Price per sq. ft.:$349.85
- Monthly HOA dues:$66.67
About this home
Price Reduced--don't miss this opportunity. Great value for size!! Also, check out virtually staged photos!
If elegance and function got married, this house would be their baby. It oozes traditional charm, but also has practical features. Set in a private enclave on a quiet cul-de-sac, the home exudes class, but is comfortable and inviting, too.
A dramatic two-story foyer and curved staircase greet your guests while high ceilings and tall windows provide light and lovely wooded views as they circulate through the home at parties. There are multiple dining opportunities both inside and out, with plenty of kitchen space for your caterer or the resident chef.
But don't be fooled. This house isn't just a pretty face. It has many practical features too: a three-car garage, plenty of work spaces for the two-career family, four spacious bedrooms and laundry upstairs, plenty of casual relaxation space, and storage galore.
Grace, style, privacy and room to grow! All this within an easy walk to parkland, a short commute to D.C., and minutes to I-66 or popular Lee Heights shops. You can have it all!
Contact an agent
Home facts
- Year built:2002
- Listing ID #:VAAR2062198
- Added:169 day(s) ago
- Updated:February 11, 2026 at 02:38 PM
Rooms and interior
- Bedrooms:5
- Total bathrooms:5
- Full bathrooms:4
- Half bathrooms:1
- Living area:7,146 sq. ft.
Heating and cooling
- Cooling:Central A/C, Programmable Thermostat, Zoned
- Heating:Forced Air, Natural Gas, Zoned
Structure and exterior
- Year built:2002
- Building area:7,146 sq. ft.
- Lot area:0.51 Acres
Schools
- High school:YORKTOWN
- Middle school:DOROTHY HAMM
- Elementary school:TAYLOR
Utilities
- Water:Public
- Sewer:Public Sewer
Finances and disclosures
- Price:$2,500,000
- Price per sq. ft.:$349.85
- Tax amount:$22,757 (2024)
New listings near 3950 27th Rd N
 $1,995,000Active3 beds 5 baths2,979 sq. ft.
$1,995,000Active3 beds 5 baths2,979 sq. ft.1922 S Arlington Ridge Rd, ARLINGTON, VA 22202
MLS# VAAR2067656Listed by: ARLINGTON REALTY, INC.- Coming Soon
 $1,370,000Coming Soon3 beds 3 baths
$1,370,000Coming Soon3 beds 3 baths3916 Military Rd, ARLINGTON, VA 22207
MLS# VAAR2068652Listed by: KAGA REALTY GROUP LLC - New
 $489,900Active1 beds 1 baths824 sq. ft.
$489,900Active1 beds 1 baths824 sq. ft.3650 S Glebe Rd S #344, ARLINGTON, VA 22202
MLS# VAAR2068558Listed by: NATIONAL REALTY, LLC - Coming Soon
 $850,000Coming Soon3 beds 2 baths
$850,000Coming Soon3 beds 2 baths2213 S Dinwiddie St, ARLINGTON, VA 22206
MLS# VAAR2068434Listed by: EXP REALTY, LLC - Coming SoonOpen Sat, 2 to 4pm
 $307,000Coming Soon1 beds 1 baths
$307,000Coming Soon1 beds 1 baths1300 S Arlington Ridge Rd #504, ARLINGTON, VA 22202
MLS# VAAR2068638Listed by: KW METRO CENTER - Coming SoonOpen Fri, 5 to 7pm
 $372,999Coming Soon1 beds 1 baths
$372,999Coming Soon1 beds 1 baths1414 S Barton St S #453, ARLINGTON, VA 22204
MLS# VAAR2068302Listed by: RLAH @PROPERTIES - Open Sun, 12 to 2pmNew
 $375,000Active2 beds 1 baths756 sq. ft.
$375,000Active2 beds 1 baths756 sq. ft.2600 16th St S #686, ARLINGTON, VA 22204
MLS# VAAR2066422Listed by: COMPASS - Coming Soon
 $1,150,000Coming Soon3 beds 3 baths
$1,150,000Coming Soon3 beds 3 baths727 26th St S, ARLINGTON, VA 22202
MLS# VAAR2068584Listed by: VARITY HOMES - New
 $134,000Active-- beds 1 baths383 sq. ft.
$134,000Active-- beds 1 baths383 sq. ft.1121 Arlington Blvd #110, ARLINGTON, VA 22209
MLS# VAAR2068112Listed by: COMPASS - Open Sat, 1 to 3:30pmNew
 $499,990Active2 beds 2 baths986 sq. ft.
$499,990Active2 beds 2 baths986 sq. ft.6940 Fairfax Dr #406, ARLINGTON, VA 22213
MLS# VAAR2068230Listed by: EXP REALTY, LLC

