4103 11th Pl N, Arlington, VA 22201
Local realty services provided by:Better Homes and Gardens Real Estate Cassidon Realty
4103 11th Pl N,Arlington, VA 22201
$699,000
- 2 Beds
- 2 Baths
- 1,008 sq. ft.
- Townhouse
- Pending
Listed by: brian r. blackburn
Office: ttr sothebys international realty
MLS#:VAAR2062896
Source:BRIGHTMLS
Price summary
- Price:$699,000
- Price per sq. ft.:$693.45
- Monthly HOA dues:$57.5
About this home
Welcome to 4103 11th Pl North, a beautifully maintained traditional-style townhouse nestled in the sought-after Stafford Square community, just steps from the heart of Ballston. This 2 level 2-bedroom, 2-bath home is well designed and ideal for anyone seeking comfort, style, and convenience to Metro and more. Step inside to discover an updated kitchen featuring granite countertops, stainless steel appliances, and ample cabinetry. The main level showcase newer LVP floors, recessed lighting, ceiling fan and newer washer dryer in separate room. This warm and inviting atmosphere is open concept with direct access to front yard and parking for everyday convenience. Upstairs, both bedrooms have vaulted ceilings, the spacious primary suite includes an ensuite bath and dual closets with Elfa shelving. The 3rd level loft is a versatile bonus room on the upper level- ideal for a home office, playroom, or cozy reading nook. Enjoy unparalleled access to all that the Ballston area has to offer— Metro, Bike Trails, popular shops and restaurants, nearby Quincy Park, and the Washington-Liberty track and field. Off street parking space with permit in the private lot adds convenience in this bustling urban location. This townhome is a must-see for anyone looking to enjoy the best of close in Arlington living! Roof New 2021, main level flooring installed 2022, freshly painted.
For those looking for a value add, the staircase to the loft(3rd Floor) is located in the hallway not inside a bedroom. Some units have put dormer on 3rd level and made the top floor into a huge master suite creating 3bed/3bath home and increasing value and size.
Contact an agent
Home facts
- Year built:1984
- Listing ID #:VAAR2062896
- Added:113 day(s) ago
- Updated:December 17, 2025 at 10:50 AM
Rooms and interior
- Bedrooms:2
- Total bathrooms:2
- Full bathrooms:2
- Living area:1,008 sq. ft.
Heating and cooling
- Cooling:Central A/C
- Heating:Electric, Heat Pump(s)
Structure and exterior
- Roof:Architectural Shingle
- Year built:1984
- Building area:1,008 sq. ft.
- Lot area:0.02 Acres
Utilities
- Water:Public
- Sewer:Public Sewer
Finances and disclosures
- Price:$699,000
- Price per sq. ft.:$693.45
- Tax amount:$7,484 (2025)
New listings near 4103 11th Pl N
- Coming Soon
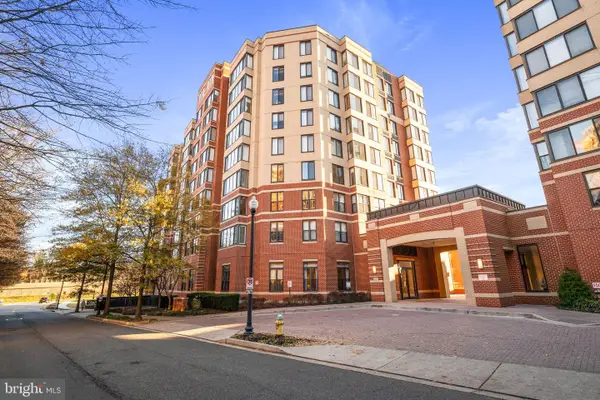 $675,000Coming Soon2 beds 2 baths
$675,000Coming Soon2 beds 2 baths2220 N Fairfax Dr #507, ARLINGTON, VA 22201
MLS# VAAR2065700Listed by: PEARSON SMITH REALTY, LLC - Coming Soon
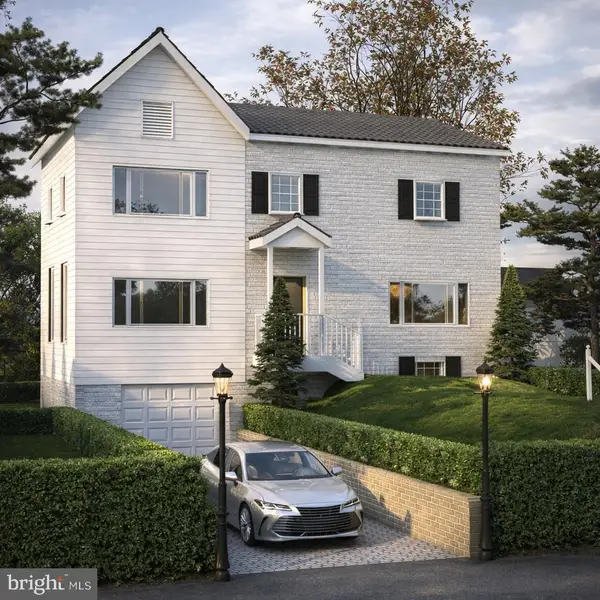 $1,250,000Coming Soon4 beds 4 baths
$1,250,000Coming Soon4 beds 4 baths974 N Quintana St, ARLINGTON, VA 22205
MLS# VAAR2066960Listed by: FAIRFAX REALTY OF TYSONS - Coming Soon
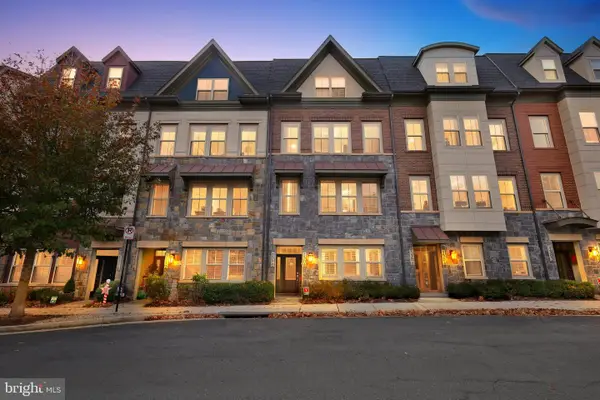 $859,900Coming Soon3 beds 4 baths
$859,900Coming Soon3 beds 4 baths1308 S Quinn St, ARLINGTON, VA 22204
MLS# VAAR2066902Listed by: RE/MAX REALTY GROUP - Coming Soon
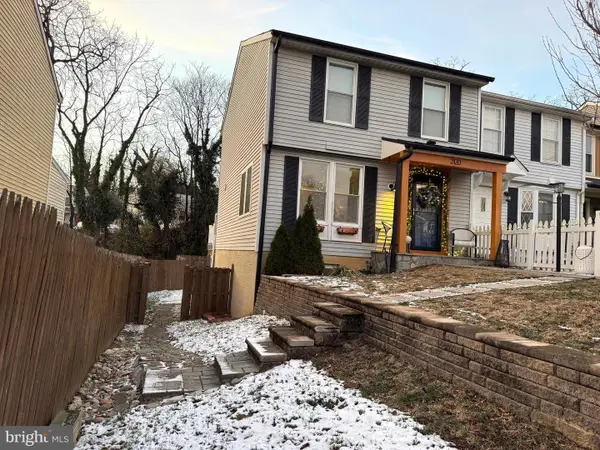 $710,000Coming Soon3 beds 3 baths
$710,000Coming Soon3 beds 3 baths2120 S Lowell St, ARLINGTON, VA 22204
MLS# VAAR2066948Listed by: KELLER WILLIAMS REALTY/LEE BEAVER & ASSOC. - New
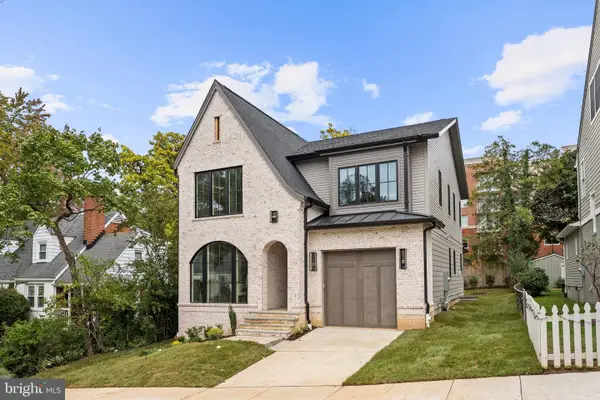 $2,199,000Active4 beds 5 baths3,733 sq. ft.
$2,199,000Active4 beds 5 baths3,733 sq. ft.2133 N Oakland St, ARLINGTON, VA 22207
MLS# VAAR2066950Listed by: CENTURY 21 NEW MILLENNIUM - New
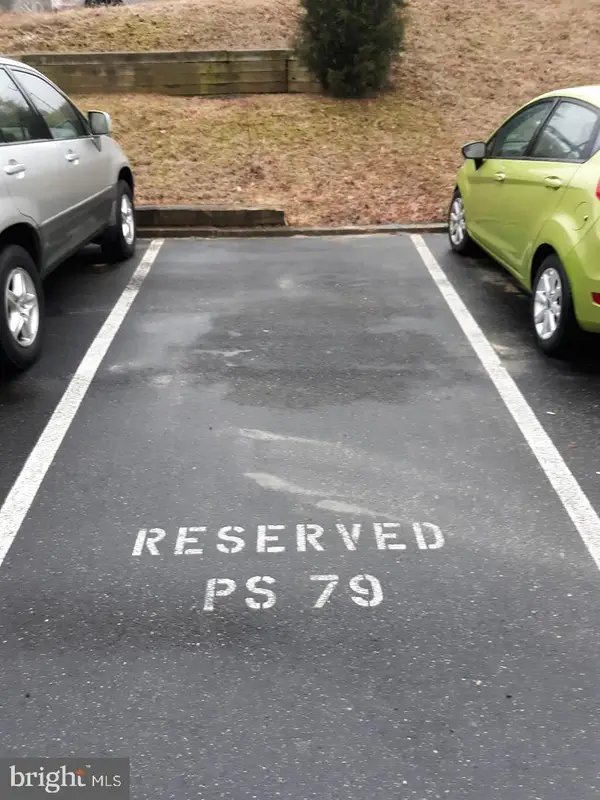 $8,500Active-- beds -- baths
$8,500Active-- beds -- baths1011 Arlington Boulevard, ARLINGTON, VA 22209
MLS# VAAR2066552Listed by: KELLER WILLIAMS REALTY DULLES - New
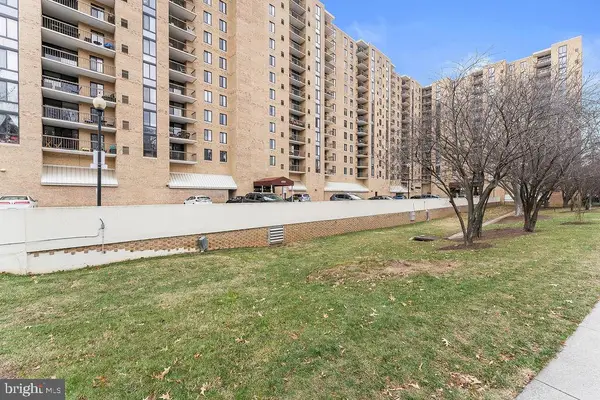 $425,000Active2 beds 2 baths1,150 sq. ft.
$425,000Active2 beds 2 baths1,150 sq. ft.4500 S Four Mile Run Dr #1113, ARLINGTON, VA 22204
MLS# VAAR2066926Listed by: SAMSON PROPERTIES - Coming Soon
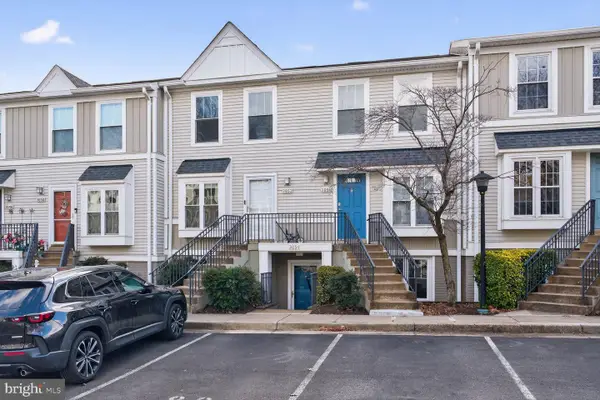 $514,900Coming Soon2 beds 2 baths
$514,900Coming Soon2 beds 2 baths3854 9th Rd S #3854, ARLINGTON, VA 22204
MLS# VAAR2066920Listed by: RE/MAX ALLEGIANCE - Coming Soon
 $430,000Coming Soon1 beds 1 baths
$430,000Coming Soon1 beds 1 baths1211 S Eads St #1011, ARLINGTON, VA 22202
MLS# VAAR2066900Listed by: VARITY HOMES - Open Fri, 5:30 to 7:30pmNew
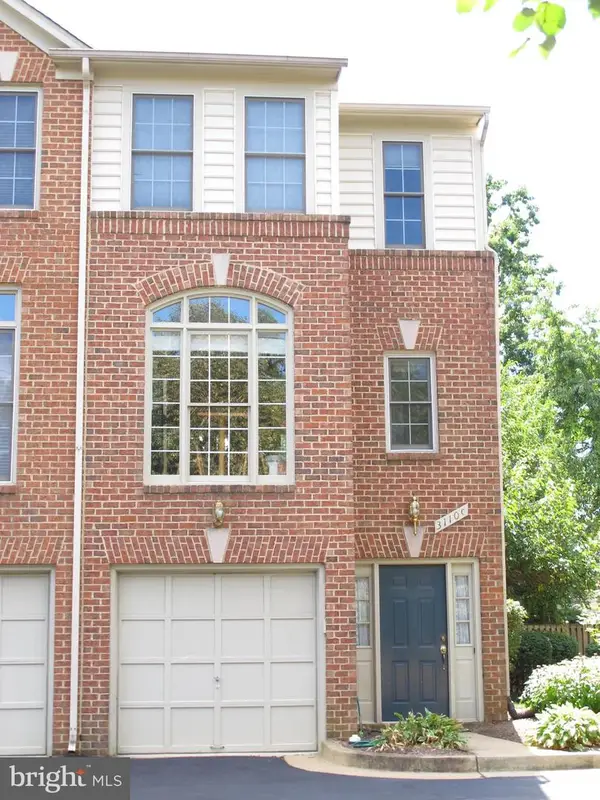 $995,000Active2 beds 3 baths1,446 sq. ft.
$995,000Active2 beds 3 baths1,446 sq. ft.3110-c 9th Rd N, ARLINGTON, VA 22201
MLS# VAAR2066898Listed by: KW METRO CENTER
