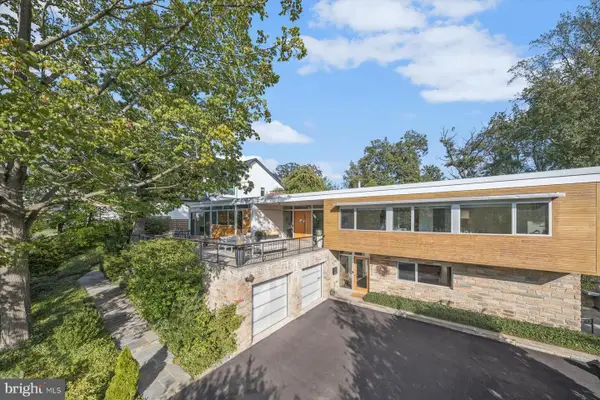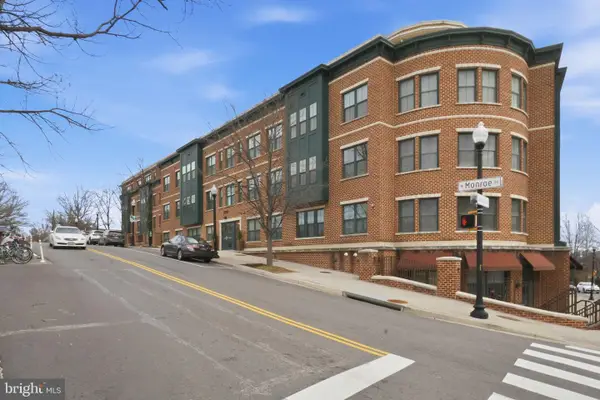4105 27th St N, Arlington, VA 22207
Local realty services provided by:Better Homes and Gardens Real Estate Valley Partners
4105 27th St N,Arlington, VA 22207
$1,698,000
- 4 Beds
- 3 Baths
- 3,297 sq. ft.
- Single family
- Active
Upcoming open houses
- Sat, Feb 2802:00 pm - 04:00 pm
Listed by: isabelle christine jelinski, ronald w. cathell
Office: keller williams realty
MLS#:VAAR2064712
Source:BRIGHTMLS
Price summary
- Price:$1,698,000
- Price per sq. ft.:$515.01
About this home
Perfectly positioned on a quiet cul-de-sac just two stop lights from DC, this beautifully maintained home combines modern elegant upgrades with everyday convenience. Recent improvements—outside contemporary front and garage doors, and inside modern stair line-railing and updated bathrooms—to name a few, give the home a fresh feel from the moment you arrive.
The spacious gourmet kitchen is the heart of the home, fully updated and open to the living room, dining area, and expansive deck with a beautiful gazebo. The backyard feel of a private treehouse far from neighbors, awaits the new owners. It’s an entertainer’s dream, allowing seamless flow indoors and out.
The primary suite offers a true retreat, featuring an all new fabulous bathroom, a custom walk-in closet, and a private sitting room perfect for relaxing or working from home.
Additional highlights include:
*Lower level ideal for au pair or in-law suite
*Grand family room with cozy fireplace and separate exercise room
* Nestled among 80 foot trees, an enclosed, tree-lined sunroom that opens on three sides
* Newer roof (2018) and Dual-zoned HVAC with two new compressors
* Custom cabinetry + California Closets throughout
* Short 10 minute walk to Donaldson Run Pool, and bike lanes galore to the numerous Metro trails.
* Professionally landscaped yard with sprinkler system
* Extensive storage — both attic-length and under-deck storage
* 4-room generator for peace of mind
* More than 80 restaurants and eateries within 1.5 miles
Walkable to Taylor Elementary and Dorothy Hamm Middle School, this home offers location, style, and privacy.
Contact an agent
Home facts
- Year built:1966
- Listing ID #:VAAR2064712
- Added:140 day(s) ago
- Updated:February 27, 2026 at 04:38 AM
Rooms and interior
- Bedrooms:4
- Total bathrooms:3
- Full bathrooms:3
- Dining Description:Dining Room
- Bathrooms Description:Bathroom 2, Bathroom 3, Primary Bathroom
- Kitchen Description:Built-In Microwave, Dishwasher, Disposal, Kitchen - Eat-In, Kitchen - Gourmet, Kitchen - Table Space, Refrigerator, Stove
- Bedroom Description:Primary Bedroom
- Living area:3,297 sq. ft.
Heating and cooling
- Cooling:Ceiling Fan(s), Central A/C
- Heating:Central, Forced Air, Heat Pump(s)
Structure and exterior
- Year built:1966
- Building area:3,297 sq. ft.
- Lot area:0.31 Acres
- Architectural Style:Bi-level
- Construction Materials:Brick, Combination
- Exterior Features:Deck(s), Underground Lawn Sprinkler
- Foundation Description:Slab
- Levels:2 Stories
Schools
- High school:YORKTOWN
- Middle school:DOROTHY HAMM
- Elementary school:TAYLOR
Utilities
- Water:Public
- Sewer:Public Sewer
Finances and disclosures
- Price:$1,698,000
- Price per sq. ft.:$515.01
- Tax amount:$14,690 (2025)
Features and amenities
- Laundry features:Dryer, Laundry, Washer
- Amenities:Ceiling Fan(s), Security System, Window Treatments
New listings near 4105 27th St N
- Coming Soon
 $370,000Coming Soon2 beds 2 baths
$370,000Coming Soon2 beds 2 baths5300 Columbia Pike #908, ARLINGTON, VA 22204
MLS# VAAR2069248Listed by: KW METRO CENTER - Open Sat, 1 to 3pmNew
 $1,250,000Active3 beds 3 baths2,603 sq. ft.
$1,250,000Active3 beds 3 baths2,603 sq. ft.2719 N Lexington St, ARLINGTON, VA 22207
MLS# VAAR2065988Listed by: WILLIAM G. BUCK & ASSOC., INC. - Coming SoonOpen Sun, 2 to 4pm
 $1,395,000Coming Soon4 beds 4 baths
$1,395,000Coming Soon4 beds 4 baths5542 18th Rd N, ARLINGTON, VA 22205
MLS# VAAR2069272Listed by: COMPASS - Coming Soon
 $2,999,000Coming Soon6 beds 6 baths
$2,999,000Coming Soon6 beds 6 baths2533 N Ridgeview Rd, ARLINGTON, VA 22207
MLS# VAAR2063684Listed by: WASHINGTON FINE PROPERTIES - Coming SoonOpen Fri, 6 to 7pm
 $610,000Coming Soon2 beds 2 baths
$610,000Coming Soon2 beds 2 baths3617 S Taylor St, ARLINGTON, VA 22206
MLS# VAAR2069294Listed by: PEARSON SMITH REALTY, LLC - Open Sun, 1 to 3pmNew
 $1,100,000Active4 beds 5 baths2,100 sq. ft.
$1,100,000Active4 beds 5 baths2,100 sq. ft.2236 S Glebe Rd, ARLINGTON, VA 22206
MLS# VAAR2069298Listed by: WASHINGTON FINE PROPERTIES, LLC - Open Sat, 1 to 3pmNew
 $600,000Active2 beds 2 baths1,178 sq. ft.
$600,000Active2 beds 2 baths1,178 sq. ft.2101 N Monroe St #201, ARLINGTON, VA 22207
MLS# VAAR2068922Listed by: EXP REALTY, LLC - Coming Soon
 $950,000Coming Soon3 beds 1 baths
$950,000Coming Soon3 beds 1 baths901 17th St S, ARLINGTON, VA 22202
MLS# VAAR2069312Listed by: ARLINGTON REALTY, INC. - Open Sat, 1 to 3pmNew
 $300,000Active1 beds 1 baths599 sq. ft.
$300,000Active1 beds 1 baths599 sq. ft.1913 N Rhodes St N #15, ARLINGTON, VA 22201
MLS# VAAR2068890Listed by: KW METRO CENTER - Coming Soon
 $885,000Coming Soon2 beds 3 baths
$885,000Coming Soon2 beds 3 baths1301 N Courthouse Rd #1805, ARLINGTON, VA 22201
MLS# VAAR2068966Listed by: WASHINGTON FINE PROPERTIES, LLC

