Local realty services provided by:Better Homes and Gardens Real Estate Cassidon Realty
411 N Bryan St,Arlington, VA 22201
$1,299,000
- 5 Beds
- 5 Baths
- - sq. ft.
- Single family
- Coming Soon
Upcoming open houses
- Sun, Feb 1501:00 pm - 03:00 pm
Listed by: zdenka hoffman
Office: kw united
MLS#:VAAR2068242
Source:BRIGHTMLS
Price summary
- Price:$1,299,000
About this home
Spacious & Updated Traditional Home in Prime Clarendon Location! Welcome to this beautifully maintained and thoughtfully updated three-level traditional home located just a short walk from Clarendon. With generous room sizes, multiple living areas, and incredible potential, this home offers both comfort and versatility. Main Level Features: Updated kitchen with quartz countertops, wood cabinetry, and stainless steel appliances Large living/family room with a cozy wood-burning fireplace and original brick detail Formal dining room, perfect for entertaining Flexible-use room ideal as a home office, den, or guest space Spacious main-level suite with ensuite bathroom Functional mudroom with access to a small deck Upper Level Highlights: Oversized primary suite with two walk-in closets, ensuite bath, wood-burning fireplace with original brick detail and private balcony Three additional bedrooms with ample closet space Full hall bath, two linen closets, and convenient washer/dryer on this level Basement Potential: Partially finished, with two entrances, featuring existing framework for additional rooms or a full bathroom. Large, finished space with private entrance, suitable for an office, gym, recreation room, or guest suite, includes an existing full bathroom Great opportunity to create a custom in-law suite/quarters Exterior & Location: Flat, backyard with patio area, perfect for outdoor entertainment Driveway fits 3–4 vehicles Five separate entrances to the home Located within walking distance to Clarendon Metro, shops, parks, trails and dining This home combines space, location, and flexibility, truly a rare find in one of the area’s most desirable neighborhoods.
Contact an agent
Home facts
- Year built:1977
- Listing ID #:VAAR2068242
- Added:137 day(s) ago
- Updated:February 02, 2026 at 04:18 PM
Rooms and interior
- Bedrooms:5
- Total bathrooms:5
- Full bathrooms:4
- Half bathrooms:1
Heating and cooling
- Cooling:Central A/C
- Heating:Forced Air, Natural Gas
Structure and exterior
- Year built:1977
Utilities
- Water:Public
- Sewer:Public Septic, Public Sewer
Finances and disclosures
- Price:$1,299,000
- Tax amount:$12,608 (2025)
New listings near 411 N Bryan St
- Coming Soon
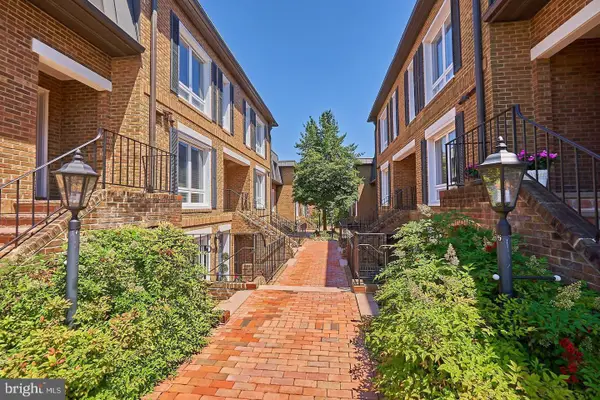 $565,000Coming Soon2 beds 3 baths
$565,000Coming Soon2 beds 3 baths2121d N Monroe St, ARLINGTON, VA 22207
MLS# VAAR2067352Listed by: KW METRO CENTER - Coming Soon
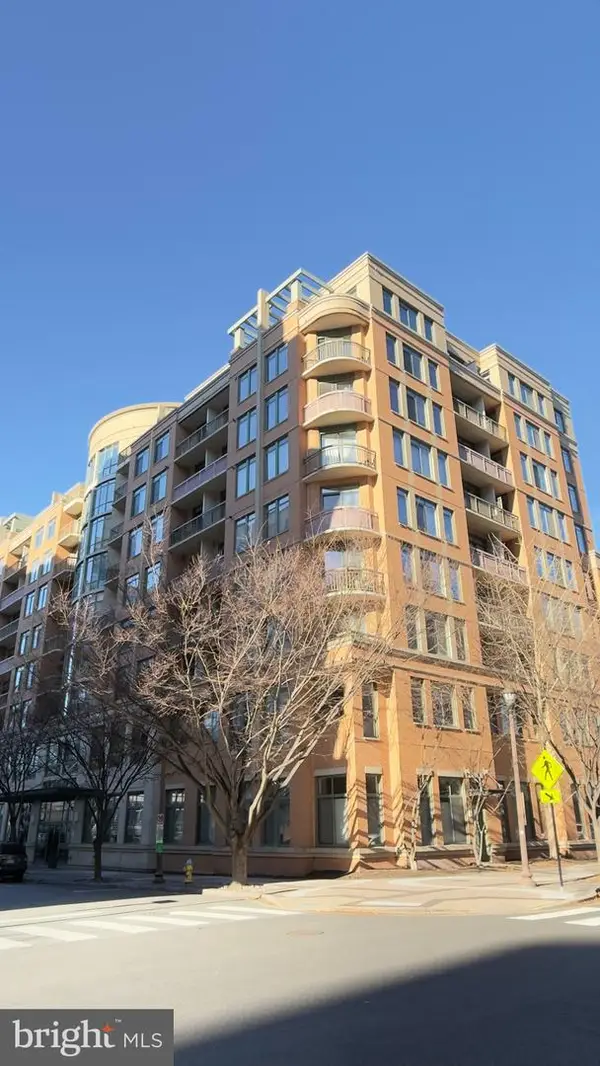 $928,000Coming Soon3 beds 3 baths
$928,000Coming Soon3 beds 3 baths3625 10th St N #703, ARLINGTON, VA 22201
MLS# VAAR2066886Listed by: CENTURY 21 REDWOOD REALTY - Coming SoonOpen Sat, 2 to 4pm
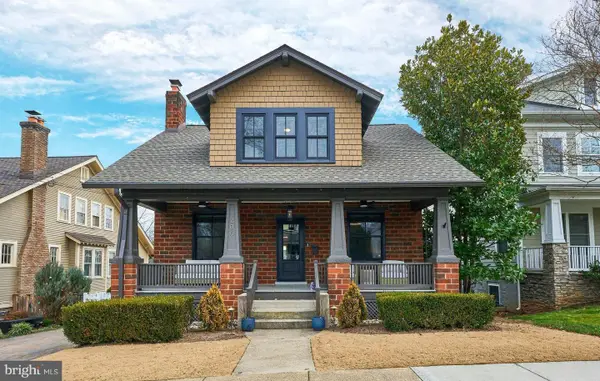 $1,795,000Coming Soon4 beds 4 baths
$1,795,000Coming Soon4 beds 4 baths205 N Fillmore St, ARLINGTON, VA 22201
MLS# VAAR2068280Listed by: KW METRO CENTER - Coming Soon
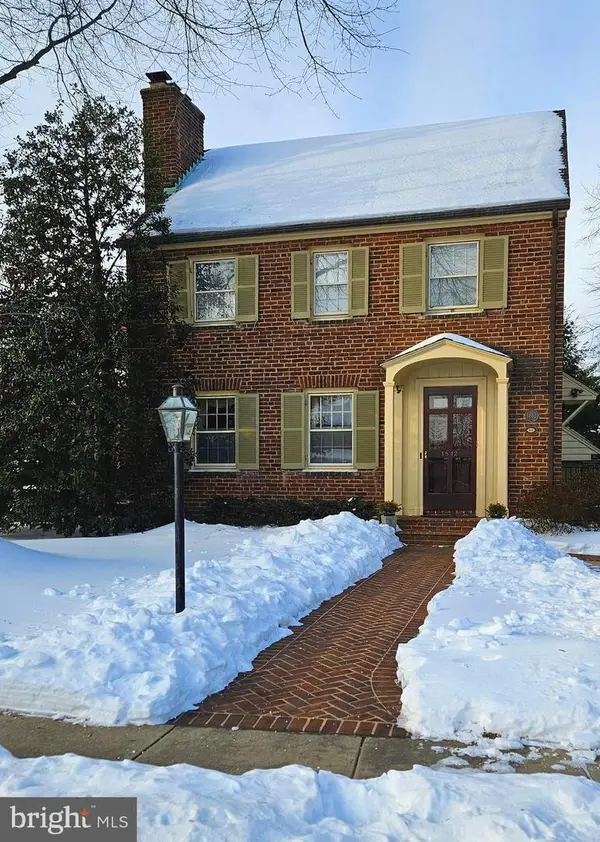 $1,750,000Coming Soon2 beds 4 baths
$1,750,000Coming Soon2 beds 4 baths1812 N Hancock St, ARLINGTON, VA 22201
MLS# VAAR2068040Listed by: LONG & FOSTER REAL ESTATE, INC. - New
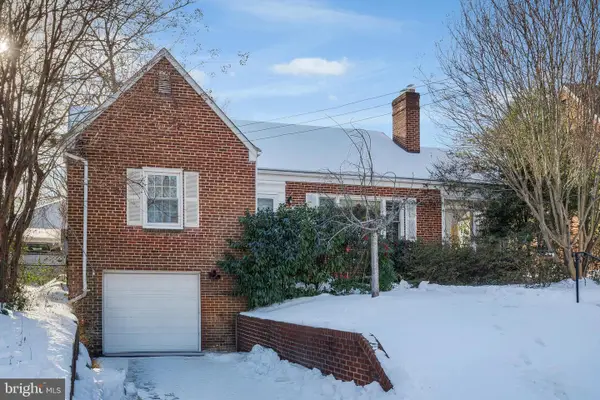 $900,000Active2 beds 2 baths1,704 sq. ft.
$900,000Active2 beds 2 baths1,704 sq. ft.972 N Quantico St, ARLINGTON, VA 22205
MLS# VAAR2068268Listed by: JACK LAWLOR REALTY COMPANY - New
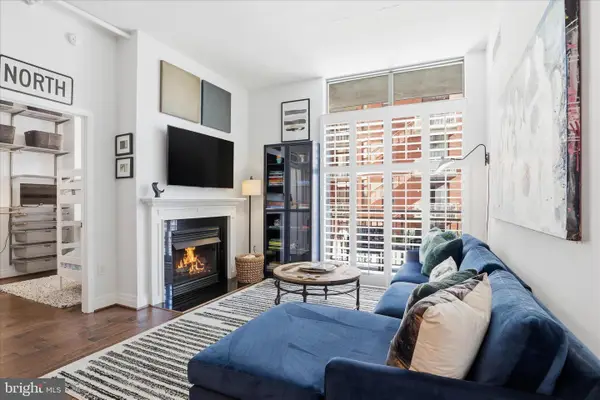 $674,900Active2 beds 2 baths901 sq. ft.
$674,900Active2 beds 2 baths901 sq. ft.1201 N Garfield St #204, ARLINGTON, VA 22201
MLS# VAAR2068228Listed by: LONG & FOSTER REAL ESTATE, INC. - New
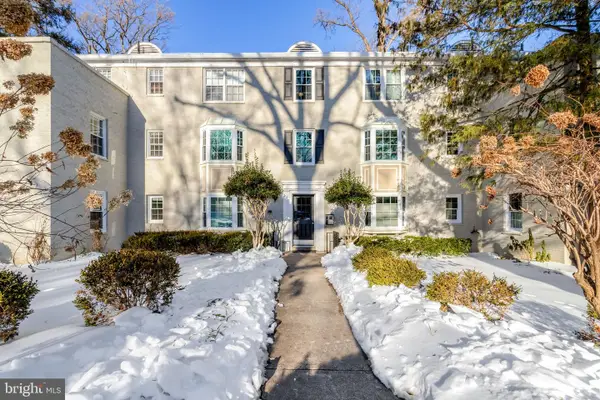 $270,000Active2 beds 1 baths715 sq. ft.
$270,000Active2 beds 1 baths715 sq. ft.700 S Arlington Mill Dr #15204, ARLINGTON, VA 22204
MLS# VAAR2068148Listed by: KELLER WILLIAMS REALTY - Coming Soon
 $1,249,000Coming Soon5 beds 3 baths
$1,249,000Coming Soon5 beds 3 baths2629 Washington Blvd, ARLINGTON, VA 22201
MLS# VAAR2068248Listed by: KW UNITED - New
 $2,895,000Active7 beds 8 baths6,697 sq. ft.
$2,895,000Active7 beds 8 baths6,697 sq. ft.6613 31st St N, ARLINGTON, VA 22213
MLS# VAAR2067454Listed by: KELLER WILLIAMS REALTY - Coming SoonOpen Sat, 1 to 3pm
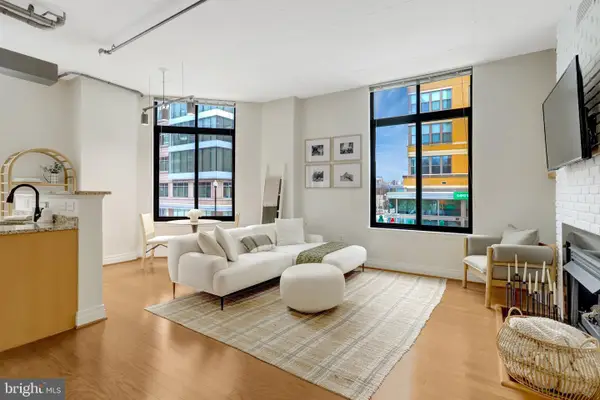 $709,000Coming Soon2 beds 2 baths
$709,000Coming Soon2 beds 2 baths1201 N Garfield St #206, ARLINGTON, VA 22201
MLS# VAAR2068072Listed by: COMPASS

