4141 N Henderson Rd #805, ARLINGTON, VA 22203
Local realty services provided by:Better Homes and Gardens Real Estate Reserve
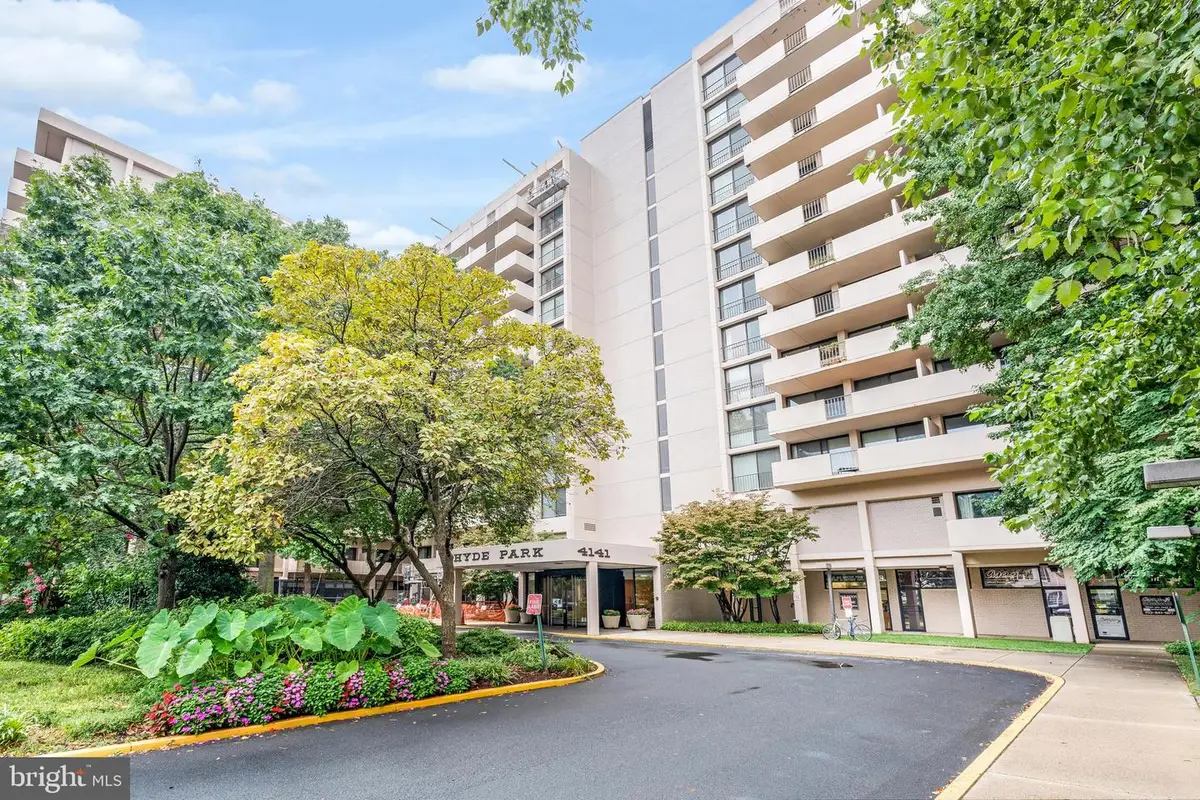
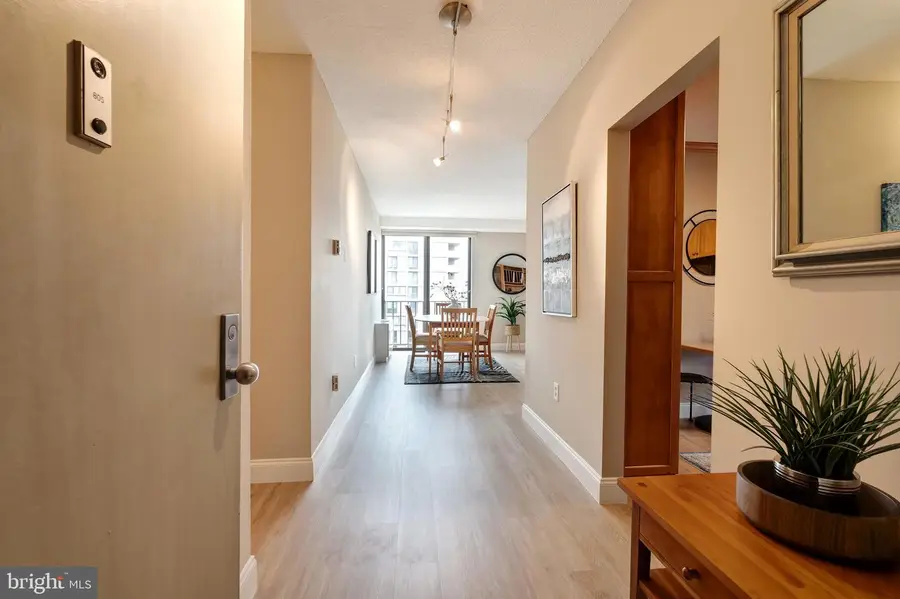
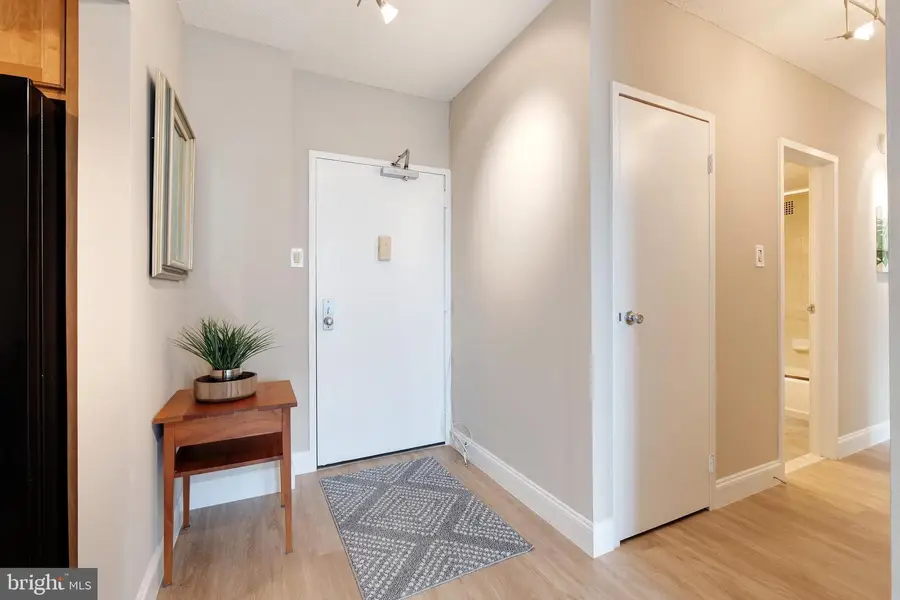
4141 N Henderson Rd #805,ARLINGTON, VA 22203
$574,900
- 2 Beds
- 2 Baths
- 1,419 sq. ft.
- Condominium
- Active
Upcoming open houses
- Sun, Aug 2402:00 pm - 04:00 pm
Listed by:alexandra sardegna
Office:century 21 redwood realty
MLS#:VAAR2062642
Source:BRIGHTMLS
Price summary
- Price:$574,900
- Price per sq. ft.:$405.14
About this home
Discover the charm of this spacious, bright and inviting 2BR/,2BA condo nestled in the desirable Hyde Park community! Spanning 1,419 sf, this well-maintained unit offers a perfect blend of comfort and functionality. The mostly open floor plan features a spacious dining area and a kitchen designed for casual meals, complete with modern appliances including a built-in microwave, dishwasher, and gas range. The unit features brand new luxury vinyl plank flooring, with fresh paint and new hardware throughout. Natural light floods all of the rooms, creating a welcoming atmosphere that feels like home. And you can enjoy the stunning scenic vistas from your windows, providing monument and vast skyline views!
Hyde Park offers a well-managed, all-inclusive array of amenities for its community. Take advantage of the outdoor pool, party room, and common grounds, perfect for gatherings or relaxation. With professional on-site management and front desk concierge, you can feel at ease in your new community. Additional features include an inside access parking garage with resident spots available for a very modest rent. This property is not just a home; it’s a lifestyle. Utilities AND laundry are included in the association fee, so you can enjoy hassle-free living. Hyde Park is just steps from the brand new Harris Teeter and all that Ballston has to offer. Experience the perfect blend of comfort, community, and convenience in this exceptional condo unit. Don’t miss the opportunity to make it yours!
Contact an agent
Home facts
- Year built:1973
- Listing Id #:VAAR2062642
- Added:1 day(s) ago
- Updated:August 22, 2025 at 04:35 AM
Rooms and interior
- Bedrooms:2
- Total bathrooms:2
- Full bathrooms:2
- Living area:1,419 sq. ft.
Heating and cooling
- Cooling:Central A/C
- Heating:Forced Air, Natural Gas
Structure and exterior
- Year built:1973
- Building area:1,419 sq. ft.
Utilities
- Water:Public
- Sewer:Public Sewer
Finances and disclosures
- Price:$574,900
- Price per sq. ft.:$405.14
- Tax amount:$5,302 (2024)
New listings near 4141 N Henderson Rd #805
- New
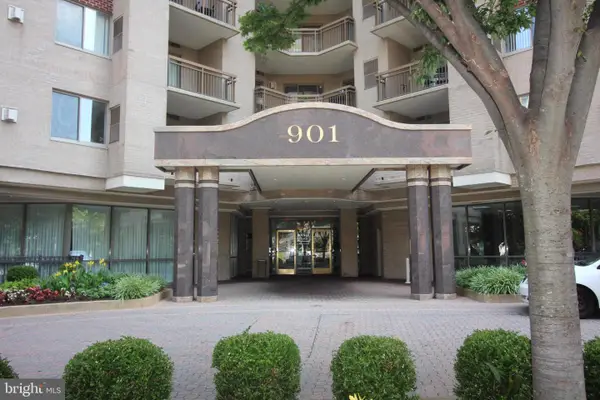 $674,900Active2 beds 2 baths1,009 sq. ft.
$674,900Active2 beds 2 baths1,009 sq. ft.901 N Monroe St #1408, ARLINGTON, VA 22201
MLS# VAAR2062658Listed by: ASHLEY REALTY GROUP - Coming Soon
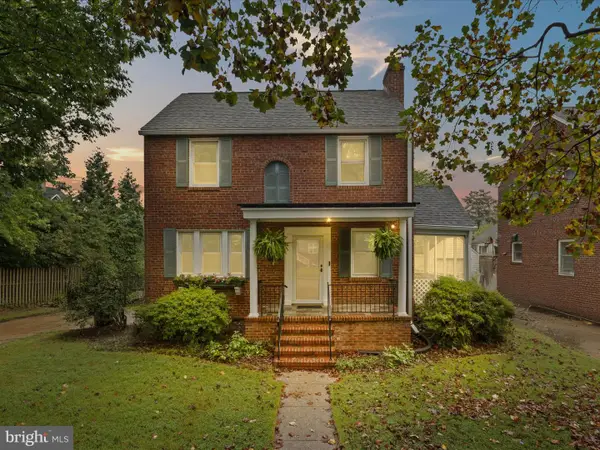 $1,350,000Coming Soon3 beds 3 baths
$1,350,000Coming Soon3 beds 3 baths2323 N Burlington St, ARLINGTON, VA 22207
MLS# VAAR2061696Listed by: CENTURY 21 NEW MILLENNIUM - Coming Soon
 $990,000Coming Soon5 beds 3 baths
$990,000Coming Soon5 beds 3 baths3711 16th St S, ARLINGTON, VA 22204
MLS# VAAR2062592Listed by: KW METRO CENTER - Coming Soon
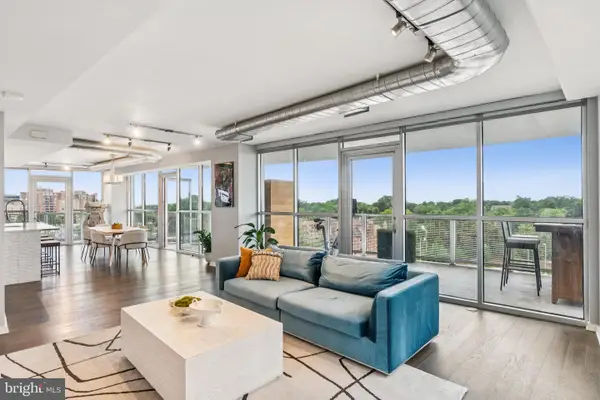 $1,200,000Coming Soon2 beds 2 baths
$1,200,000Coming Soon2 beds 2 baths3409 Wilson Blvd #611, ARLINGTON, VA 22201
MLS# VAAR2061874Listed by: SAMSON PROPERTIES - New
 $899,000Active4 beds 3 baths2,016 sq. ft.
$899,000Active4 beds 3 baths2,016 sq. ft.4206 16th Rd S, ARLINGTON, VA 22204
MLS# VAAR2062228Listed by: CENTURY 21 REDWOOD REALTY - Coming Soon
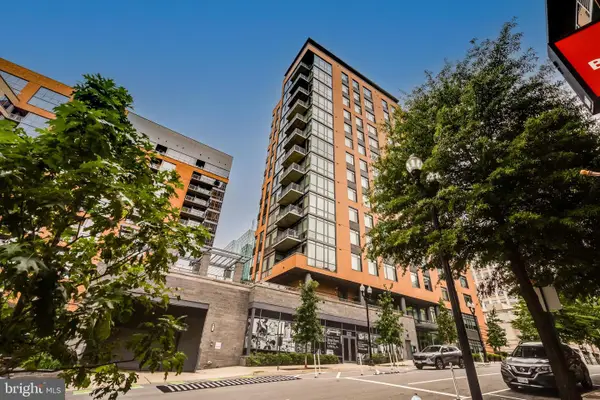 $715,000Coming Soon1 beds 2 baths
$715,000Coming Soon1 beds 2 baths2000 Clarendon Blvd #901, ARLINGTON, VA 22201
MLS# VAAR2062578Listed by: CORCORAN MCENEARNEY - Open Sat, 1 to 4pmNew
 $319,000Active1 beds 1 baths750 sq. ft.
$319,000Active1 beds 1 baths750 sq. ft.1210 N Taft St #710, ARLINGTON, VA 22201
MLS# VAAR2062622Listed by: HOMECOIN.COM - New
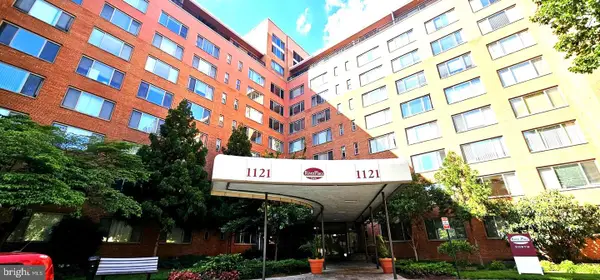 $159,500Active1 beds 1 baths473 sq. ft.
$159,500Active1 beds 1 baths473 sq. ft.1121 Arlington Blvd #525, ARLINGTON, VA 22209
MLS# VAAR2062662Listed by: SAMSON PROPERTIES - New
 $1,100,000Active2 beds 3 baths1,232 sq. ft.
$1,100,000Active2 beds 3 baths1,232 sq. ft.1111 19th St N #1707, ARLINGTON, VA 22209
MLS# VAAR2062630Listed by: KELLER WILLIAMS PREFERRED PROPERTIES

