4141 N Henderson Rd N #809, Arlington, VA 22203
Local realty services provided by:Better Homes and Gardens Real Estate Community Realty
4141 N Henderson Rd N #809,Arlington, VA 22203
$274,900
- - Beds
- 1 Baths
- 545 sq. ft.
- Condominium
- Active
Listed by: mariam shoja
Office: golston real estate inc.
MLS#:VAAR2058304
Source:BRIGHTMLS
Price summary
- Price:$274,900
- Price per sq. ft.:$504.4
About this home
Welcome home to this 8th floor beautifully renovated, light-filled efficiency offering breathtaking views and luxurious finishes throughout. Located just minutes from Ballston and Metro access, this residence perfectly balances comfort, style, and convenience.
Inside, you’ll find rich 5-inch plank hardwood floors that flow seamlessly through the open living space. The modern kitchen features granite countertops, custom cabinetry, and top-of-the-line stainless steel appliances—ideal for both everyday living and entertaining. The spa-inspired bathroom boasts luxury finishes, including designer tile, a sleek vanity, and premium fixtures.
Enjoy the ease of urban living with garage parking available for a fee, and a full suite of amenities including 24/7 security, concierge service, an outdoor pool, beautiful outdoor plaza, grilling areas, and a resident clubhouse.
Whether you're a first-time buyer, investor, or looking for the perfect pied-à-terre, this spacious efficiency checks all the boxes. Don’t miss this rare opportunity to own a renovated gem in one of Arlington’s most sought-after communities!
Contact an agent
Home facts
- Year built:1973
- Listing ID #:VAAR2058304
- Added:174 day(s) ago
- Updated:November 18, 2025 at 02:58 PM
Rooms and interior
- Total bathrooms:1
- Full bathrooms:1
- Living area:545 sq. ft.
Heating and cooling
- Cooling:Convector
- Heating:Natural Gas, Radiator
Structure and exterior
- Year built:1973
- Building area:545 sq. ft.
Schools
- High school:WASHINGTON-LIBERTY
- Middle school:SWANSON
- Elementary school:BARRETT
Utilities
- Water:Public
- Sewer:Public Sewer
Finances and disclosures
- Price:$274,900
- Price per sq. ft.:$504.4
- Tax amount:$2,944 (2024)
New listings near 4141 N Henderson Rd N #809
- New
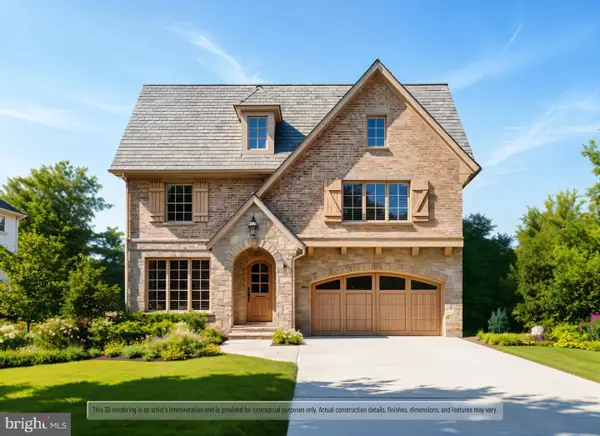 $2,299,000Active6 beds 6 baths3,867 sq. ft.
$2,299,000Active6 beds 6 baths3,867 sq. ft.2322 N Nottingham St, ARLINGTON, VA 22205
MLS# VAAR2066088Listed by: KW METRO CENTER - Coming Soon
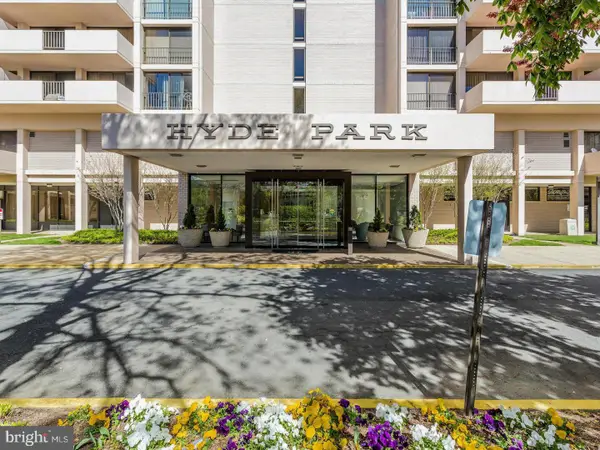 $299,900Coming Soon1 beds 1 baths
$299,900Coming Soon1 beds 1 baths4141 N Henderson Rd #107, ARLINGTON, VA 22203
MLS# VAAR2066038Listed by: SAMSON PROPERTIES - Coming SoonOpen Sat, 12 to 2pm
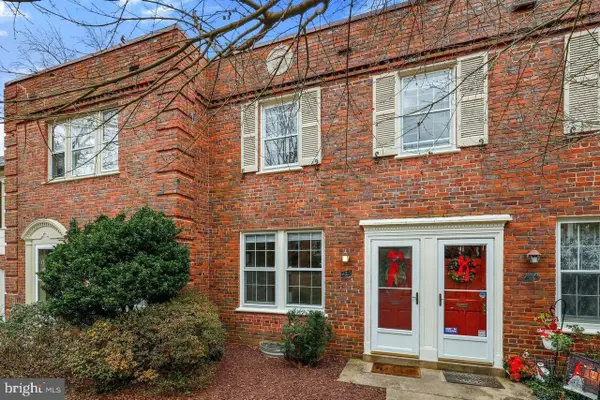 $364,900Coming Soon1 beds 1 baths
$364,900Coming Soon1 beds 1 baths1400 S Barton St #425, ARLINGTON, VA 22204
MLS# VAAR2066084Listed by: REAL BROKER, LLC - New
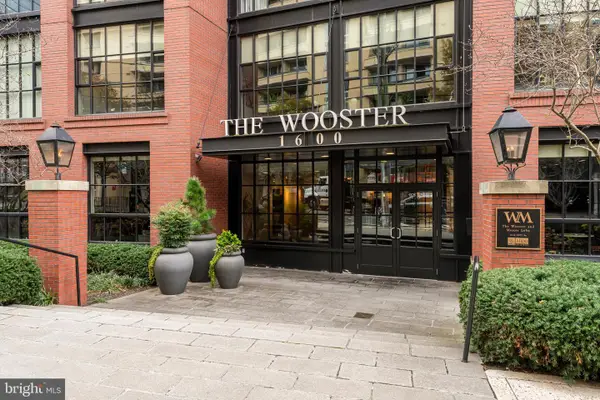 $1,350,000Active2 beds 2 baths1,710 sq. ft.
$1,350,000Active2 beds 2 baths1,710 sq. ft.1600 Clarendon Blvd #w108, ARLINGTON, VA 22209
MLS# VAAR2065896Listed by: CENTURY 21 NEW MILLENNIUM - Coming Soon
 $439,900Coming Soon2 beds 1 baths
$439,900Coming Soon2 beds 1 baths1200 Crystal Dr #214, ARLINGTON, VA 22202
MLS# VAAR2066062Listed by: LONG & FOSTER REAL ESTATE, INC. - Coming Soon
 $424,900Coming Soon1 beds 2 baths
$424,900Coming Soon1 beds 2 baths4836 29th St S #a1, ARLINGTON, VA 22206
MLS# VAAR2065972Listed by: CORCORAN MCENEARNEY - Open Sun, 12 to 2pmNew
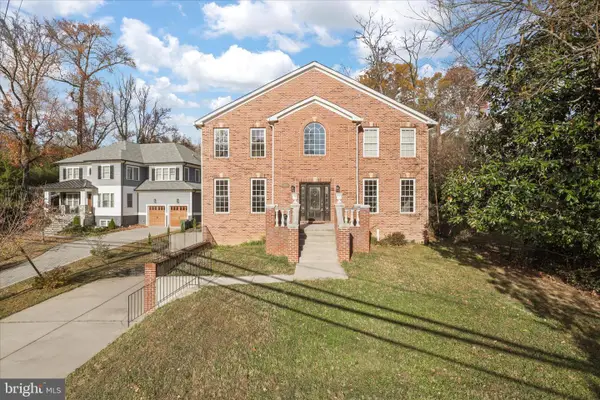 $1,850,000Active5 beds 5 baths3,992 sq. ft.
$1,850,000Active5 beds 5 baths3,992 sq. ft.2659 Military Rd, ARLINGTON, VA 22207
MLS# VAAR2065136Listed by: TOWN & COUNTRY ELITE REALTY, LLC.  $589,900Pending2 beds 2 baths1,383 sq. ft.
$589,900Pending2 beds 2 baths1,383 sq. ft.4894 28th St S, ARLINGTON, VA 22206
MLS# VAAR2054158Listed by: EXP REALTY, LLC- New
 $800,000Active0.19 Acres
$800,000Active0.19 Acres505 N Edison St, ARLINGTON, VA 22203
MLS# VAAR2065954Listed by: KW METRO CENTER - New
 $795,000Active1 beds 1 baths833 sq. ft.
$795,000Active1 beds 1 baths833 sq. ft.1111 N 19 St N #1509, ARLINGTON, VA 22209
MLS# VAAR2065970Listed by: SAMSON PROPERTIES
