4178 39th St N, Arlington, VA 22207
Local realty services provided by:Better Homes and Gardens Real Estate GSA Realty
4178 39th St N,Arlington, VA 22207
$1,475,000
- 5 Beds
- 4 Baths
- 3,595 sq. ft.
- Single family
- Active
Upcoming open houses
- Sun, Nov 0201:00 pm - 03:00 pm
Listed by:patricia ann jordan
Office:long & foster real estate, inc.
MLS#:VAAR2064568
Source:BRIGHTMLS
Price summary
- Price:$1,475,000
- Price per sq. ft.:$410.29
About this home
Welcome to this inviting home in sought-after Chain Bridge Forest --just one stoplight to Washington, D.C. This prime location offers the perfect balance of suburban tranquility and city convenience. The main floor features a spacious living room with masonry fireplace, large dining room, and an eat-in kitchen with fireplace. Beyond the breakfast area is a 500 square foot sunroom that overlooks the spacious backyard. The upper level includes a large primary bedroom and four other well-sized bedrooms. Hardwood floors are located throughout the main and upper level. The lower level offers a comfortable retreat with a masonry fireplace and plenty of space for relaxing or watching TV. An adjoining workroom provides the perfect spot for hobbies, projects, or extra storage.
The private backyard is perfect for entertaining . Arlington’s top-rated schools—Jamestown Elementary, Williamsburg Middle, and Yorktown High add to the desirability of this location. With its classic charm, thoughtful updates, and unparalleled location, this home represents a rate opportunity to own in one of Arlington's most coveted communities.
Contact an agent
Home facts
- Year built:1966
- Listing ID #:VAAR2064568
- Added:8 day(s) ago
- Updated:November 02, 2025 at 04:32 AM
Rooms and interior
- Bedrooms:5
- Total bathrooms:4
- Full bathrooms:3
- Half bathrooms:1
- Living area:3,595 sq. ft.
Heating and cooling
- Cooling:Central A/C
- Heating:Forced Air, Natural Gas
Structure and exterior
- Roof:Shake
- Year built:1966
- Building area:3,595 sq. ft.
- Lot area:0.26 Acres
Schools
- High school:YORKTOWN
- Middle school:WILLIAMSBURG
- Elementary school:JAMESTOWN
Utilities
- Water:Public
- Sewer:Public Sewer
Finances and disclosures
- Price:$1,475,000
- Price per sq. ft.:$410.29
- Tax amount:$14,105 (2025)
New listings near 4178 39th St N
- Open Sun, 2 to 4pmNew
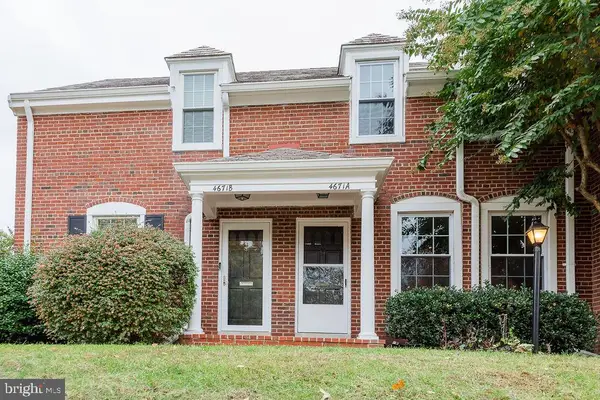 $560,000Active2 beds 2 baths1,500 sq. ft.
$560,000Active2 beds 2 baths1,500 sq. ft.4671 36th St S #a, ARLINGTON, VA 22206
MLS# VAAR2065638Listed by: CENTURY 21 NEW MILLENNIUM - Coming Soon
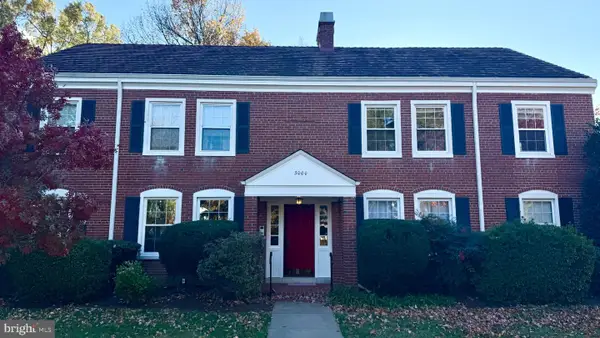 $450,000Coming Soon2 beds 1 baths
$450,000Coming Soon2 beds 1 baths3000 S Columbus St S #b2, ARLINGTON, VA 22206
MLS# VAAR2065598Listed by: CORCORAN MCENEARNEY - Coming Soon
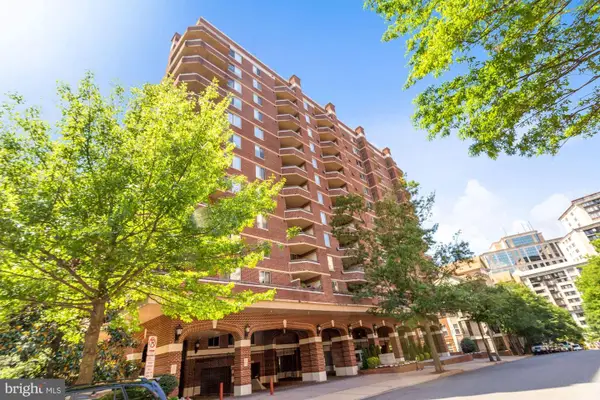 $874,000Coming Soon2 beds 2 baths
$874,000Coming Soon2 beds 2 baths1276 N Wayne St #704, ARLINGTON, VA 22201
MLS# VAAR2063420Listed by: KW METRO CENTER - Coming Soon
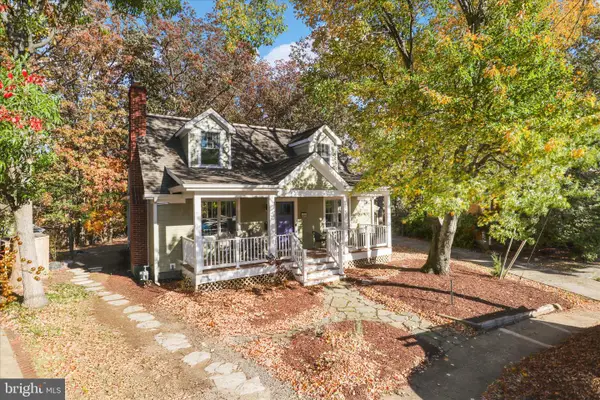 $1,250,000Coming Soon4 beds 3 baths
$1,250,000Coming Soon4 beds 3 baths2325 S Buchanan St, ARLINGTON, VA 22206
MLS# VAAR2065614Listed by: KW METRO CENTER - New
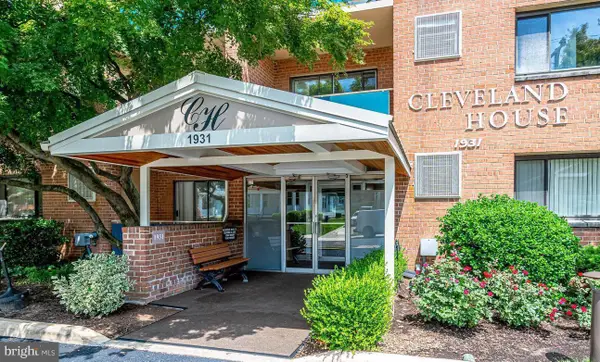 $210,000Active-- beds 1 baths389 sq. ft.
$210,000Active-- beds 1 baths389 sq. ft.1931 N Cleveland St #505, ARLINGTON, VA 22201
MLS# VAAR2065624Listed by: WEICHERT, REALTORS - Open Sun, 1 to 3pmNew
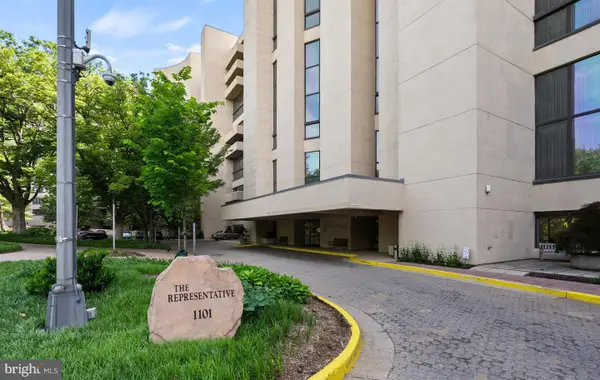 $670,000Active2 beds 2 baths1,530 sq. ft.
$670,000Active2 beds 2 baths1,530 sq. ft.1101 S Arlington Ridge Rd #313, ARLINGTON, VA 22202
MLS# VAAR2063160Listed by: KW METRO CENTER - New
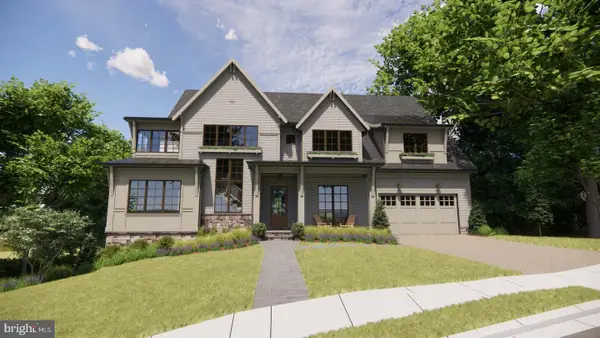 $5,295,000Active6 beds 9 baths6,238 sq. ft.
$5,295,000Active6 beds 9 baths6,238 sq. ft.3500 N Abingdon St, ARLINGTON, VA 22207
MLS# VAAR2065572Listed by: RE/MAX DISTINCTIVE REAL ESTATE, INC. - New
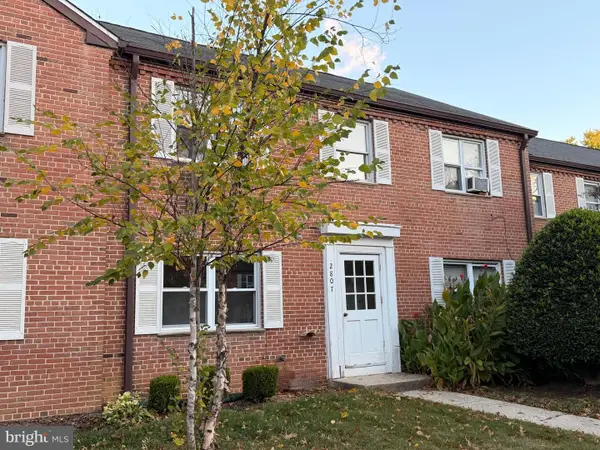 $399,900Active3 beds 1 baths962 sq. ft.
$399,900Active3 beds 1 baths962 sq. ft.2807 16th Rd S #a, ARLINGTON, VA 22204
MLS# VAAR2064958Listed by: COTTAGE STREET REALTY LLC - New
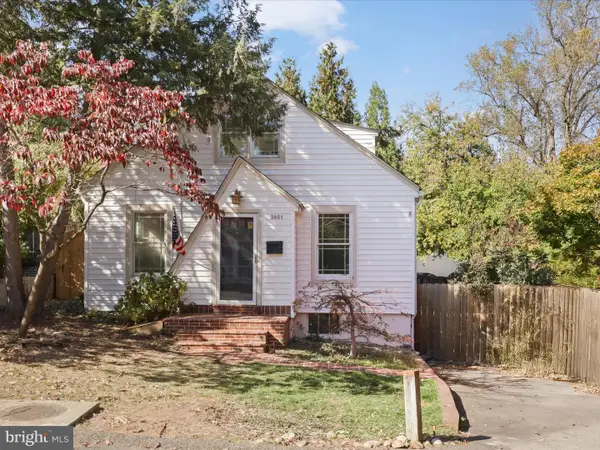 $875,000Active2 beds 1 baths1,105 sq. ft.
$875,000Active2 beds 1 baths1,105 sq. ft.3851 2nd St N, ARLINGTON, VA 22203
MLS# VAAR2065516Listed by: KW METRO CENTER - New
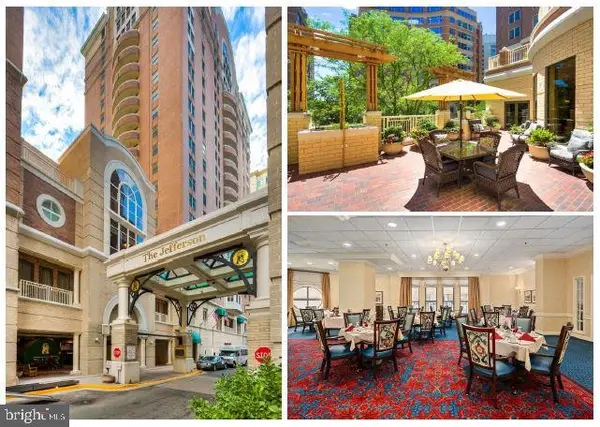 $120,000Active1 beds 1 baths686 sq. ft.
$120,000Active1 beds 1 baths686 sq. ft.900 N Taylor St #2110, ARLINGTON, VA 22203
MLS# VAAR2065176Listed by: SAMSON PROPERTIES
