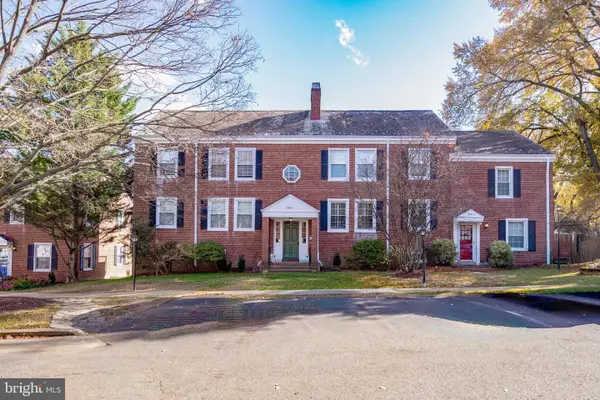4212 36th St S #a1, Arlington, VA 22206
Local realty services provided by:Better Homes and Gardens Real Estate Cassidon Realty
Listed by: kay houghton
Office: exp realty, llc.
MLS#:VAAR2061886
Source:BRIGHTMLS
Price summary
- Price:$567,000
- Price per sq. ft.:$380.54
About this home
*2.375% ASSUMABLE VA MORTGAGE! Please note the sellers are willing to relinquish their VA eligibility so any buyer (not just a Veteran) can assume the 2.375% VA loan. The current loan balance is $366,381.27 with Freedom Mortgage. Please note that in most cases, the purchaser must have the difference between the purchase price and the loan balance in cash, as this is a VA loan and having a secondary mortgage is typically not allowed. However, there are certain lenders who will allow a 2nd loan in conjunction with the assumption. In order to assume the loan, the buyer will need to be approved through Freedom Mortgage, however we are requiring that buyers submit documentation showing that they are pre-approved to make this purchase and show their proof of funds.*
Beautiful 1-bedroom, 2-bathroom Barcroft model home nestled in Fairlington Glen! This charming home features gleaming hardwood floors throughout the spacious living room. The renovated kitchen showcases wood-look tile flooring, soft-close cabinetry including custom touches such as pantry cabinets with pull-out drawers, a pull-out spice rack, & a wine rack, stainless steel appliances, stone countertops, a white subway tile backsplash, a deep sink, & recessed lighting. The main level bathroom is accented by a sliding barn door, wood-look tile flooring, a white stone-topped vanity, niche shelving & medicine cabinet mirror, an additional storage cabinet, & an upgraded tiled shower with mosaic tile detail. The spacious bedroom includes two closets (one walk-in), a ceiling fan with overhead lighting, & hardwood flooring.
The lower level offers even more living space with upgraded flooring throughout the recreation room with overhead lighting and an under-stair closet, a full bathroom with a sparkling white tiled corner shower and vanity, plus a convenient kitchenette with a microwave, mini-fridge, white cabinetry, & sink. Don't miss out on this RARE opportunity for RENTAL INCOME POTENTIAL! Sellers consistently rented the lower level for $1,700 a month. The utility/storage/laundry closet features ample storage space & a full-sized washer & dryer. A large bonus room with plush carpeting, a spacious closet, overhead lighting, & a separate entrance makes an ideal guest suite, home office, or gym. Other home features include newer Pella energy-efficient windows (2020), upgraded outlets and switches throughout, & one assigned parking spot (#269). Just a short walk to everything the community has to offer. Enjoy the community pool, tennis courts, tot lot, walking paths, the Fairlington Community Center, state-of-the-art playground, & seasonal farmers market. Conveniently located near I-395 and the shops & restaurants at The Village at Shirlington, Baileys Crossroads, Del Ray, & Old Town!
Contact an agent
Home facts
- Year built:1940
- Listing ID #:VAAR2061886
- Added:57 day(s) ago
- Updated:November 15, 2025 at 09:06 AM
Rooms and interior
- Bedrooms:1
- Total bathrooms:2
- Full bathrooms:2
- Living area:1,490 sq. ft.
Heating and cooling
- Cooling:Central A/C, Heat Pump(s)
- Heating:Central, Electric, Heat Pump(s)
Structure and exterior
- Year built:1940
- Building area:1,490 sq. ft.
Schools
- High school:WAKEFIELD
- Middle school:GUNSTON
- Elementary school:ABINGDON
Utilities
- Water:Public
- Sewer:Public Sewer
Finances and disclosures
- Price:$567,000
- Price per sq. ft.:$380.54
- Tax amount:$5,129 (2024)
New listings near 4212 36th St S #a1
- Open Sun, 2 to 4pmNew
 $589,900Active2 beds 2 baths1,383 sq. ft.
$589,900Active2 beds 2 baths1,383 sq. ft.4894 28th St S, ARLINGTON, VA 22206
MLS# VAAR2054158Listed by: EXP REALTY, LLC - Open Sat, 1 to 3pmNew
 $800,000Active0.19 Acres
$800,000Active0.19 Acres505 N Edison St, ARLINGTON, VA 22203
MLS# VAAR2065954Listed by: KW METRO CENTER - New
 $795,000Active1 beds 1 baths833 sq. ft.
$795,000Active1 beds 1 baths833 sq. ft.1111 N 19 St N #1509, ARLINGTON, VA 22209
MLS# VAAR2065970Listed by: SAMSON PROPERTIES - Open Sun, 2 to 4pmNew
 $904,900Active2 beds 2 baths1,115 sq. ft.
$904,900Active2 beds 2 baths1,115 sq. ft.1411 Key Blvd #304, ARLINGTON, VA 22209
MLS# VAAR2065976Listed by: SAMSON PROPERTIES - Open Sat, 1 to 3pmNew
 $2,875,000Active7 beds 8 baths6,397 sq. ft.
$2,875,000Active7 beds 8 baths6,397 sq. ft.1905 N Taylor St, ARLINGTON, VA 22207
MLS# VAAR2065982Listed by: REDFIN CORPORATION - New
 $164,950Active-- beds 1 baths401 sq. ft.
$164,950Active-- beds 1 baths401 sq. ft.1011 Arlington Blvd #539, ARLINGTON, VA 22209
MLS# VAAR2065996Listed by: VIBO REALTY & MANAGEMENT LLC - New
 $249,900Active2 beds 2 baths1,072 sq. ft.
$249,900Active2 beds 2 baths1,072 sq. ft.4241 Columbia Pike #601, ARLINGTON, VA 22204
MLS# VAAR2066006Listed by: FIRST AMERICAN REAL ESTATE - Coming Soon
 $3,900,000Coming Soon8 beds 10 baths
$3,900,000Coming Soon8 beds 10 baths3108 6th St N, ARLINGTON, VA 22201
MLS# VAAR2066020Listed by: COMPASS - Open Sun, 1 to 3pmNew
 $215,000Active1 beds 1 baths690 sq. ft.
$215,000Active1 beds 1 baths690 sq. ft.5010 Columbia Pike #6, ARLINGTON, VA 22204
MLS# VAAR2061228Listed by: COMPASS - Open Sat, 12:30 to 2pmNew
 $519,900Active1 beds 2 baths1,196 sq. ft.
$519,900Active1 beds 2 baths1,196 sq. ft.2949 S Columbus St #a2, ARLINGTON, VA 22206
MLS# VAAR2065990Listed by: TTR SOTHEBY'S INTERNATIONAL REALTY
