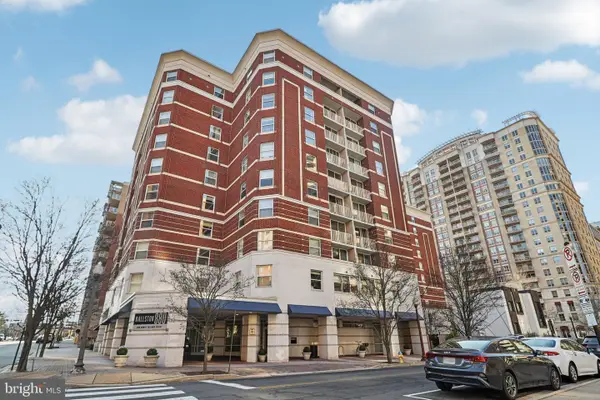4223 N Carlin Springs Rd, Arlington, VA 22203
Local realty services provided by:Better Homes and Gardens Real Estate Murphy & Co.
4223 N Carlin Springs Rd,Arlington, VA 22203
$999,900
- 2 Beds
- 4 Baths
- 1,827 sq. ft.
- Townhouse
- Pending
Listed by: nancy m poe
Office: samson properties
MLS#:VAAR2056466
Source:BRIGHTMLS
Price summary
- Price:$999,900
- Price per sq. ft.:$547.29
- Monthly HOA dues:$273
About this home
Seller SAYS "Reasonable Offers Considered!" Right in the heart of Ballston, just one block away from life in the city. The Townes of Ballston Community has so much to offer!! This beauty is a dream come true - less than a 10 minute walk to the Ballston Metro for quick access to work or play. Your heart's desire is also within walking distance. . .Harris Teeter, Target, CVS, MedStar Capitals Ice plex, even the Arlington County bike path! Let's take a look:
Brand new brick front steps from Carlin Springs Drive are built to last with stunning workmanship!
Gleaming hardwood floors grace the main level living room and dining room. The newly updated kitchen shines with brand new high-end stainless appliances, Quartz countertops, ample cabinetry and ceramic floors. The bonus skylights and bay window make a gorgeous place to grab breakfast!
The second level features a Loft to use as your office and 2nd bedroom with a connecting bath. The primary bedroom on the top level is a true retreat. It is fabulous, with vaulted ceilings, wet bar and a terrific walk-in closet. Of course, it has it's own primary bath with a double vanity, shower and jetted tub. It's all you need. But wait! The attached solarium is a great place to decompress with some quiet reading, or meditating. Sold "AS-IS".
The bright basement provides either a gym or office and boasts a fireplace, wet bar, half bath, and 2 exits- one opens literally to the Parking Garage with 2 parking spaces ( 1 reserved & 1 assigned) There is also a [3rd] separate door directly to Carlin Springs for easy access to shopping or entertainment.
Step into a new urban lifestyle but come home to a single family home feel> Enjoy this quiet refuge right on the doorstep of Ballston Quarter>You will love being a part of this fabulous community!!
Contact an agent
Home facts
- Year built:1988
- Listing ID #:VAAR2056466
- Added:204 day(s) ago
- Updated:January 11, 2026 at 08:46 AM
Rooms and interior
- Bedrooms:2
- Total bathrooms:4
- Full bathrooms:2
- Half bathrooms:2
- Living area:1,827 sq. ft.
Heating and cooling
- Cooling:Central A/C
- Heating:Electric, Forced Air, Heat Pump(s)
Structure and exterior
- Roof:Asphalt
- Year built:1988
- Building area:1,827 sq. ft.
Schools
- High school:WASHINGTON-LIBERTY
- Middle school:SWANSON
- Elementary school:ASHLAWN
Utilities
- Water:Public
- Sewer:Public Sewer
Finances and disclosures
- Price:$999,900
- Price per sq. ft.:$547.29
- Tax amount:$9,732 (2024)
New listings near 4223 N Carlin Springs Rd
- Coming Soon
 $899,000Coming Soon2 beds 3 baths
$899,000Coming Soon2 beds 3 baths1220 N Fillmore St #602, ARLINGTON, VA 22201
MLS# VAAR2067626Listed by: TTR SOTHEBYS INTERNATIONAL REALTY - Coming Soon
 $535,000Coming Soon2 beds 2 baths
$535,000Coming Soon2 beds 2 baths880 N Pollard St #705, ARLINGTON, VA 22203
MLS# VAAR2066916Listed by: WILLIAM G. BUCK & ASSOC., INC. - New
 $775,000Active3 beds 3 baths1,332 sq. ft.
$775,000Active3 beds 3 baths1,332 sq. ft.3017 22nd St S, ARLINGTON, VA 22204
MLS# VAAR2067336Listed by: COMPASS - Coming SoonOpen Sat, 2 to 4pm
 $1,450,000Coming Soon6 beds 3 baths
$1,450,000Coming Soon6 beds 3 baths3716 N Vernon St, ARLINGTON, VA 22207
MLS# VAAR2067612Listed by: MXW REAL ESTATE - New
 $399,999Active1 beds 1 baths760 sq. ft.
$399,999Active1 beds 1 baths760 sq. ft.1530 Key Blvd #514, ARLINGTON, VA 22209
MLS# VAAR2067610Listed by: CONDO 1, INC. - New
 $2,995,000Active6 beds 8 baths7,584 sq. ft.
$2,995,000Active6 beds 8 baths7,584 sq. ft.1615 N Wakefield St, ARLINGTON, VA 22207
MLS# VAAR2065418Listed by: COMPASS - Open Sun, 10am to 12pmNew
 $575,000Active2 beds 2 baths922 sq. ft.
$575,000Active2 beds 2 baths922 sq. ft.2825 S Columbus St, ARLINGTON, VA 22206
MLS# VAAR2067356Listed by: SAMSON PROPERTIES - Open Sun, 1 to 3pmNew
 $679,000Active2 beds 3 baths1,612 sq. ft.
$679,000Active2 beds 3 baths1,612 sq. ft.2446 S Walter Reed Dr #b, ARLINGTON, VA 22206
MLS# VAAR2067590Listed by: COMPASS - Open Sun, 1 to 4pmNew
 $885,000Active3 beds 2 baths1,644 sq. ft.
$885,000Active3 beds 2 baths1,644 sq. ft.4762 Arlington Blvd, ARLINGTON, VA 22204
MLS# VAAR2067082Listed by: EXP REALTY, LLC - Coming Soon
 $2,195,000Coming Soon5 beds 5 baths
$2,195,000Coming Soon5 beds 5 baths501 N Jefferson St, ARLINGTON, VA 22205
MLS# VAAR2067102Listed by: KELLER WILLIAMS REALTY
