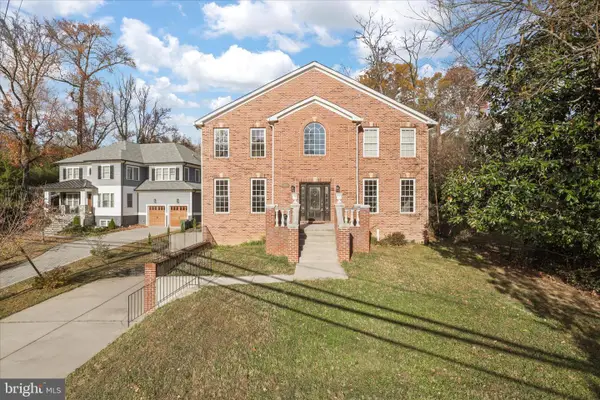4374 N Pershing Dr #1, Arlington, VA 22203
Local realty services provided by:Better Homes and Gardens Real Estate Community Realty
4374 N Pershing Dr #1,Arlington, VA 22203
$270,000
- 1 Beds
- 1 Baths
- 651 sq. ft.
- Condominium
- Pending
Listed by: mary s copeland
Office: compass
MLS#:VAAR2064018
Source:BRIGHTMLS
Price summary
- Price:$270,000
- Price per sq. ft.:$414.75
About this home
Welcome to Arlington Oaks!
Don’t miss your chance to own this beautifully updated 1 bedroom, 1 bath condo tucked away in a peaceful inner courtyard that provides privacy and convenience. Sunlight fills the space and highlights thoughtful upgrades throughout.
The kitchen features stainless steel appliances, white cabinets and abundant storage. The bathroom has been refreshed with a new vanity and classic subway tile. Custom touches such as Levolor blinds, six-panel doors, and an updated electrical panel make this home truly move-in ready.
This unit is also one of the few in Arlington Oaks that includes a dedicated laundry closet with a front-loading washer and dryer. Additional highlights include recently updated wall A/C units and condo fees that cover gas heat and water.
The community is pet-friendly and offers a fitness room, bike storage, a community room, rentable storage units, and common laundry facilities for added convenience. Ownership includes two resident parking passes and two guest passes.
The location is excellent, within walking distance to shopping, dining, bus routes, and the Ballston Metro. Commuting is simple with quick access to Route 50, I-66, Rosslyn, DC, the Pentagon, Amazon HQ2, and Reagan Airport.
This condo combines thoughtful updates with community amenities and a prime Arlington location, making it a wonderful place to call home.
Contact an agent
Home facts
- Year built:1940
- Listing ID #:VAAR2064018
- Added:58 day(s) ago
- Updated:November 16, 2025 at 08:28 AM
Rooms and interior
- Bedrooms:1
- Total bathrooms:1
- Full bathrooms:1
- Living area:651 sq. ft.
Heating and cooling
- Cooling:Wall Unit
- Heating:Natural Gas, Radiant
Structure and exterior
- Year built:1940
- Building area:651 sq. ft.
Schools
- High school:WASHINGTON LEE
- Middle school:KENMORE
- Elementary school:BARRETT
Utilities
- Water:Public
- Sewer:No Septic System
Finances and disclosures
- Price:$270,000
- Price per sq. ft.:$414.75
- Tax amount:$2,409 (2025)
New listings near 4374 N Pershing Dr #1
- Coming Soon
 $439,900Coming Soon2 beds 1 baths
$439,900Coming Soon2 beds 1 baths1200 Crystal Dr #214, ARLINGTON, VA 22202
MLS# VAAR2066062Listed by: LONG & FOSTER REAL ESTATE, INC. - Coming Soon
 $424,900Coming Soon1 beds 2 baths
$424,900Coming Soon1 beds 2 baths4836 29th St S #a1, ARLINGTON, VA 22206
MLS# VAAR2065972Listed by: CORCORAN MCENEARNEY - Open Sun, 12 to 2pmNew
 $1,850,000Active5 beds 5 baths3,992 sq. ft.
$1,850,000Active5 beds 5 baths3,992 sq. ft.2659 Military Rd, ARLINGTON, VA 22207
MLS# VAAR2065136Listed by: TOWN & COUNTRY ELITE REALTY, LLC. - Open Sun, 2 to 4pmNew
 $589,900Active2 beds 2 baths1,383 sq. ft.
$589,900Active2 beds 2 baths1,383 sq. ft.4894 28th St S, ARLINGTON, VA 22206
MLS# VAAR2054158Listed by: EXP REALTY, LLC - New
 $800,000Active0.19 Acres
$800,000Active0.19 Acres505 N Edison St, ARLINGTON, VA 22203
MLS# VAAR2065954Listed by: KW METRO CENTER - New
 $795,000Active1 beds 1 baths833 sq. ft.
$795,000Active1 beds 1 baths833 sq. ft.1111 N 19 St N #1509, ARLINGTON, VA 22209
MLS# VAAR2065970Listed by: SAMSON PROPERTIES - Open Sun, 2 to 4pmNew
 $904,900Active2 beds 2 baths1,115 sq. ft.
$904,900Active2 beds 2 baths1,115 sq. ft.1411 Key Blvd #304, ARLINGTON, VA 22209
MLS# VAAR2065976Listed by: SAMSON PROPERTIES - Open Sun, 2 to 4pmNew
 $2,875,000Active7 beds 8 baths6,397 sq. ft.
$2,875,000Active7 beds 8 baths6,397 sq. ft.1905 N Taylor St, ARLINGTON, VA 22207
MLS# VAAR2065982Listed by: REDFIN CORPORATION - New
 $164,950Active-- beds 1 baths401 sq. ft.
$164,950Active-- beds 1 baths401 sq. ft.1011 Arlington Blvd #539, ARLINGTON, VA 22209
MLS# VAAR2065996Listed by: VIBO REALTY & MANAGEMENT LLC - New
 $249,900Active2 beds 2 baths1,072 sq. ft.
$249,900Active2 beds 2 baths1,072 sq. ft.4241 Columbia Pike #601, ARLINGTON, VA 22204
MLS# VAAR2066006Listed by: FIRST AMERICAN REAL ESTATE
