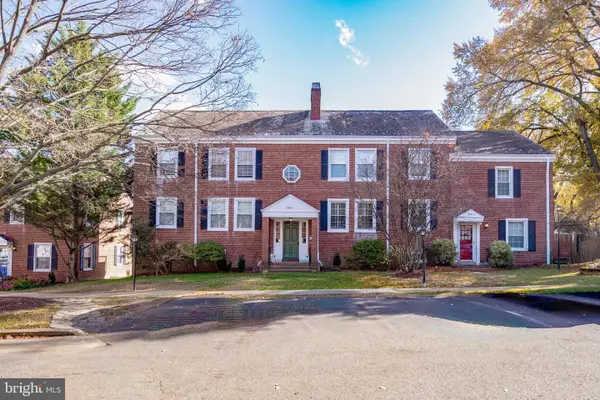4390 Lorcom Ln #810, Arlington, VA 22207
Local realty services provided by:Better Homes and Gardens Real Estate Community Realty
4390 Lorcom Ln #810,Arlington, VA 22207
$289,900
- 2 Beds
- 2 Baths
- 1,044 sq. ft.
- Condominium
- Active
Listed by: conor sullivan
Office: washington fine properties
MLS#:VAAR2058794
Source:BRIGHTMLS
Price summary
- Price:$289,900
- Price per sq. ft.:$277.68
About this home
Welcome to Unit #810 at 4390 Lorcom Lane—a spacious, sun-splashed top-floor condo offering 2 bedrooms, 1.5 baths, and sweeping treetop and skyline views. This move-in ready home features high ceilings, oversized windows, fresh paint, and recessed lighting throughout, combining mid-century charm with thoughtful updates.
The kitchen is updated with granite counters, gas cooking, and quality appliances, flowing into a bright dining area and large living space—perfect for relaxing or entertaining. The generous primary bedroom includes a walk-in closet and half bath, and the other bedroom makes a great secondary bedroom or home office.
Both bathrooms are vintage originals—one in bold blue, the other pink—full of character and ready to be preserved or reimagined.
Carlyn Place is a secure, professionally managed building with elevator access, FOB entry, a stunning new rooftop community room with full kitchen, and a newly renovated roof. Residents enjoy shared laundry and storage on every level, along with access to a fitness center in the adjacent building (currently being renovated).
The condo fee covers nearly all utilities—gas, electricity, water, sewer—plus two parking passes, HVAC maintenance, and shared amenities, making for easy, all-inclusive living.
Located in the charming Waverly Hills neighborhood near Cherrydale, you’re just one block from Lee Heights Shopping Center from neighborhood favorites like Café Colline, Arrow Wine and Cheese, and Starbucks and easy walking distance to many other Arlington Favorites. Enjoy quick access to parks, trails, I-66, Route 29, and GW Parkway. ART bus service stops right outside, and Ballston Metro is just a short walk or bike ride away.
Top-floor living with timeless style, unbeatable convenience, and a true neighborhood feel—it’s all here.
Contact an agent
Home facts
- Year built:1961
- Listing ID #:VAAR2058794
- Added:163 day(s) ago
- Updated:November 15, 2025 at 12:19 AM
Rooms and interior
- Bedrooms:2
- Total bathrooms:2
- Full bathrooms:1
- Half bathrooms:1
- Living area:1,044 sq. ft.
Heating and cooling
- Heating:Forced Air, Natural Gas
Structure and exterior
- Year built:1961
- Building area:1,044 sq. ft.
Schools
- High school:YORKTOWN
- Middle school:DOROTHY HAMM
- Elementary school:GLEBE
Utilities
- Water:Public
- Sewer:Public Sewer
Finances and disclosures
- Price:$289,900
- Price per sq. ft.:$277.68
- Tax amount:$2,923 (2024)
New listings near 4390 Lorcom Ln #810
- Open Sun, 2 to 4pmNew
 $589,900Active2 beds 2 baths1,383 sq. ft.
$589,900Active2 beds 2 baths1,383 sq. ft.4894 28th St S, ARLINGTON, VA 22206
MLS# VAAR2054158Listed by: EXP REALTY, LLC - Open Sat, 1 to 3pmNew
 $800,000Active0.19 Acres
$800,000Active0.19 Acres505 N Edison St, ARLINGTON, VA 22203
MLS# VAAR2065954Listed by: KW METRO CENTER - New
 $795,000Active1 beds 1 baths833 sq. ft.
$795,000Active1 beds 1 baths833 sq. ft.1111 N 19 St N #1509, ARLINGTON, VA 22209
MLS# VAAR2065970Listed by: SAMSON PROPERTIES - Open Sun, 2 to 4pmNew
 $904,900Active2 beds 2 baths1,115 sq. ft.
$904,900Active2 beds 2 baths1,115 sq. ft.1411 Key Blvd #304, ARLINGTON, VA 22209
MLS# VAAR2065976Listed by: SAMSON PROPERTIES - Open Sat, 1 to 3pmNew
 $2,875,000Active7 beds 8 baths6,397 sq. ft.
$2,875,000Active7 beds 8 baths6,397 sq. ft.1905 N Taylor St, ARLINGTON, VA 22207
MLS# VAAR2065982Listed by: REDFIN CORPORATION - New
 $164,950Active-- beds 1 baths401 sq. ft.
$164,950Active-- beds 1 baths401 sq. ft.1011 Arlington Blvd #539, ARLINGTON, VA 22209
MLS# VAAR2065996Listed by: VIBO REALTY & MANAGEMENT LLC - New
 $249,900Active2 beds 2 baths1,072 sq. ft.
$249,900Active2 beds 2 baths1,072 sq. ft.4241 Columbia Pike #601, ARLINGTON, VA 22204
MLS# VAAR2066006Listed by: FIRST AMERICAN REAL ESTATE - Coming Soon
 $3,900,000Coming Soon8 beds 10 baths
$3,900,000Coming Soon8 beds 10 baths3108 6th St N, ARLINGTON, VA 22201
MLS# VAAR2066020Listed by: COMPASS - Open Sun, 1 to 3pmNew
 $215,000Active1 beds 1 baths690 sq. ft.
$215,000Active1 beds 1 baths690 sq. ft.5010 Columbia Pike #6, ARLINGTON, VA 22204
MLS# VAAR2061228Listed by: COMPASS - Open Sat, 12:30 to 2pmNew
 $519,900Active1 beds 2 baths1,196 sq. ft.
$519,900Active1 beds 2 baths1,196 sq. ft.2949 S Columbus St #a2, ARLINGTON, VA 22206
MLS# VAAR2065990Listed by: TTR SOTHEBY'S INTERNATIONAL REALTY
