4421 7th St N, Arlington, VA 22203
Local realty services provided by:Better Homes and Gardens Real Estate Cassidon Realty
4421 7th St N,Arlington, VA 22203
$950,000
- 3 Beds
- 3 Baths
- 1,707 sq. ft.
- Townhouse
- Active
Listed by:maureen c weaver
Office:compass
MLS#:VAAR2064302
Source:BRIGHTMLS
Price summary
- Price:$950,000
- Price per sq. ft.:$556.53
- Monthly HOA dues:$125.17
About this home
Welcome to 4421 7th Street N - convenience in the heart of Arlington!
This beautifully maintained home offers an inviting layout designed for both everyday living and entertaining. The entry level offers a bedroom with beautiful glass doors, a perfect work from home spot! This level also has the laundry room, a powder room, a bonus flex space and access to the fully fenced back patio.
The second level features a light-filled living room with hardwood floors, a spacious dining area, and a well-appointed kitchen with loads of natural light, an island, and plenty of cabinet space.
Upstairs, you’ll find two generously sized bedrooms on with an ensuite bathroom that provides a relaxing retreat. The second bathroom is located in the hall outside the second bedroom.
Location is everything—just minutes from Clarendon, Ballston, and Virginia Square, with easy access to Metro, major commuter routes, shops, and restaurants.
Whether you’re looking for walkability, community, or style, this home has it all!
Contact an agent
Home facts
- Year built:1982
- Listing ID #:VAAR2064302
- Added:1 day(s) ago
- Updated:September 29, 2025 at 02:04 PM
Rooms and interior
- Bedrooms:3
- Total bathrooms:3
- Full bathrooms:2
- Half bathrooms:1
- Living area:1,707 sq. ft.
Heating and cooling
- Cooling:Central A/C
- Heating:Central, Natural Gas
Structure and exterior
- Year built:1982
- Building area:1,707 sq. ft.
- Lot area:0.02 Acres
Utilities
- Water:Public
- Sewer:Public Sewer
Finances and disclosures
- Price:$950,000
- Price per sq. ft.:$556.53
- Tax amount:$8,779 (2025)
New listings near 4421 7th St N
- New
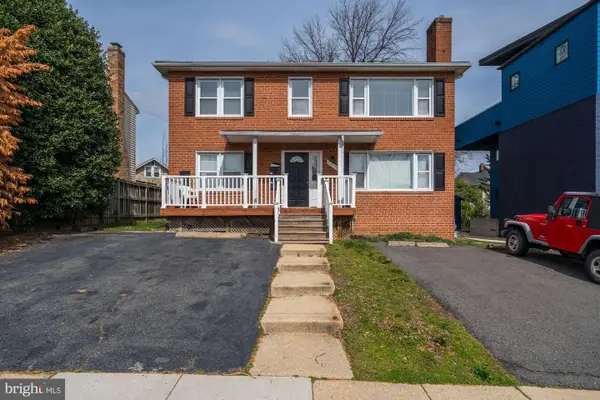 $1,349,900Active5 beds -- baths1,836 sq. ft.
$1,349,900Active5 beds -- baths1,836 sq. ft.2601 Washington Blvd, ARLINGTON, VA 22201
MLS# VAAR2064350Listed by: RE/MAX ALLEGIANCE - Coming SoonOpen Sat, 2 to 4pm
 $1,299,000Coming Soon3 beds 3 baths
$1,299,000Coming Soon3 beds 3 baths1134 N Harrison St, ARLINGTON, VA 22205
MLS# VAAR2064340Listed by: TTR SOTHEBY'S INTERNATIONAL REALTY - New
 $239,000Active1 beds 1 baths716 sq. ft.
$239,000Active1 beds 1 baths716 sq. ft.1021 Arlington Blvd #330, ARLINGTON, VA 22209
MLS# VAAR2064332Listed by: SELECT PREMIUM PROPERTIES, INC - New
 $665,000Active3 beds 2 baths1,185 sq. ft.
$665,000Active3 beds 2 baths1,185 sq. ft.900 N Stafford St #1117, ARLINGTON, VA 22203
MLS# VAAR2064330Listed by: I-AGENT REALTY INCORPORATED - Coming Soon
 $2,300,000Coming Soon4 beds 6 baths
$2,300,000Coming Soon4 beds 6 baths818 N Edgewood St, ARLINGTON, VA 22201
MLS# VAAR2064320Listed by: SAMSON PROPERTIES - New
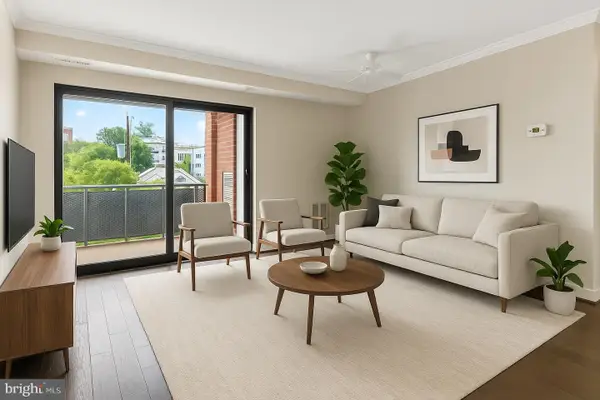 $274,000Active1 beds 1 baths649 sq. ft.
$274,000Active1 beds 1 baths649 sq. ft.1931 N Cleveland St #409, ARLINGTON, VA 22201
MLS# VAAR2064300Listed by: RE/MAX DISTINCTIVE REAL ESTATE, INC. - Coming SoonOpen Sat, 12:30 to 3pm
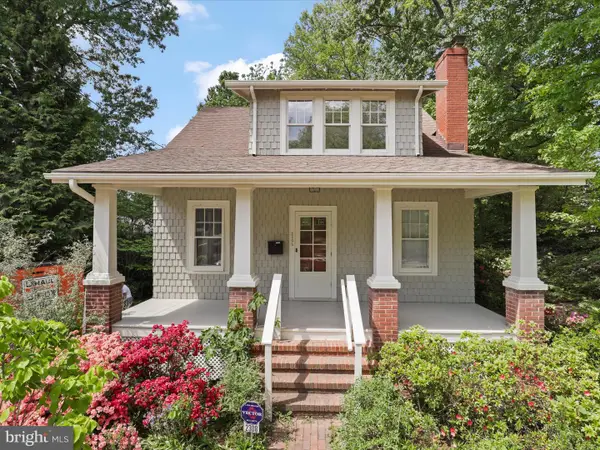 $1,100,000Coming Soon3 beds 2 baths
$1,100,000Coming Soon3 beds 2 baths2308 N Lexington St, ARLINGTON, VA 22205
MLS# VAAR2062086Listed by: CENTURY 21 NEW MILLENNIUM - New
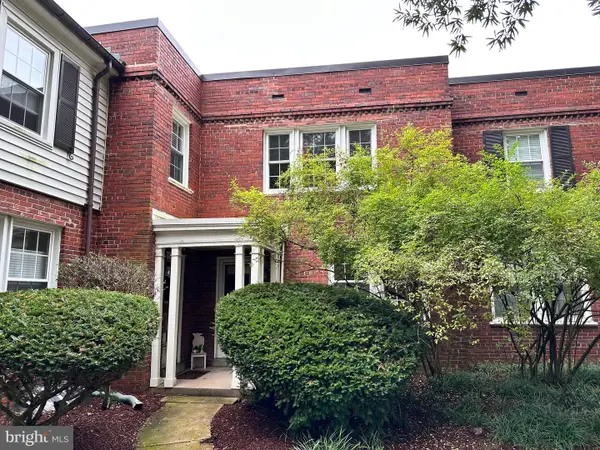 $489,900Active2 beds 2 baths1,008 sq. ft.
$489,900Active2 beds 2 baths1,008 sq. ft.2600 16th St S #696, ARLINGTON, VA 22204
MLS# VAAR2064250Listed by: LONG & FOSTER REAL ESTATE, INC. - New
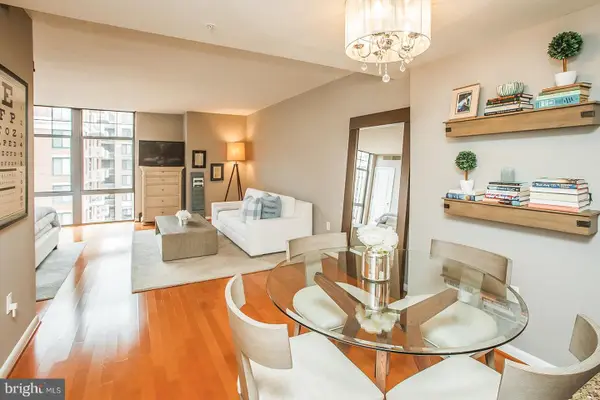 $400,000Active-- beds 1 baths674 sq. ft.
$400,000Active-- beds 1 baths674 sq. ft.1021 N Garfield St #806, ARLINGTON, VA 22201
MLS# VAAR2064288Listed by: COMPASS
