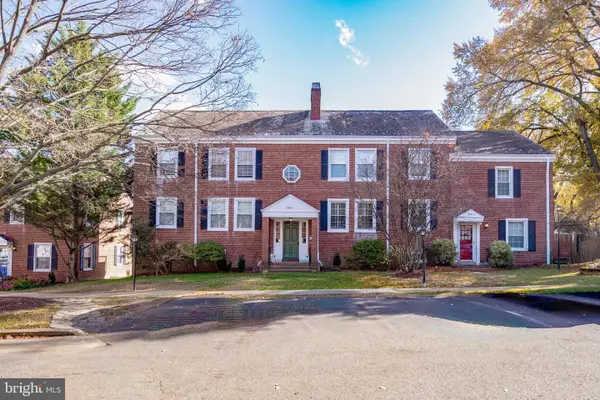4427 34th St S, Arlington, VA 22206
Local realty services provided by:Better Homes and Gardens Real Estate Maturo
4427 34th St S,Arlington, VA 22206
$575,000
- 2 Beds
- 3 Baths
- 1,830 sq. ft.
- Townhouse
- Active
Listed by: kay houghton
Office: exp realty, llc.
MLS#:VAAR2065054
Source:BRIGHTMLS
Price summary
- Price:$575,000
- Price per sq. ft.:$314.21
About this home
Discover the potential in this RARE Dominion model in Fairlington Commons! This spacious 2-bedroom, 3-bath home is ready for your personal touch and creative vision. With its classic Fairlington charm, bright natural light, and sought-after layout, this home offers an exciting opportunity to reimagine and renovate exactly to your taste.
The main level features a welcoming living area with hardwood floors, a front entry closet, and a dining space that flows into the kitchen with a ceiling fan and overhead lighting. Just off the kitchen, a private patio provides a great space for relaxing or entertaining. Upstairs, you’ll find a primary suite with an extra closet space & primary bathroom with dual vanity. A 2nd bedroom and a full hallway bathroom complete this level. The finished lower level offers additional living space, a 3rd full bath with a washer & dryer, and a bonus room ideal for guests, an office, or a home gym.
Additional highlights include a newer HVAC (2021) and one reserved/unassigned parking space. A true bonus – the attic includes a window, creating the potential to expand and add a 4th level in the future.
Community amenities include a pool, tennis courts, tot lots, walking paths, & MORE! Great location - just a short walk to the Fairlington Farmers Market & state-of-the-art playground, a quick & easy commute by bus or car to Amazon HQ2 & DC, and close to the shops & restaurants in the Village at Shirlington, Del Ray, & Old Town! Whether you’re an investor or a buyer ready to create your dream home, this as-is property is full of opportunity!
Contact an agent
Home facts
- Year built:1940
- Listing ID #:VAAR2065054
- Added:8 day(s) ago
- Updated:November 15, 2025 at 12:19 AM
Rooms and interior
- Bedrooms:2
- Total bathrooms:3
- Full bathrooms:3
- Living area:1,830 sq. ft.
Heating and cooling
- Cooling:Central A/C
- Heating:Central, Electric
Structure and exterior
- Year built:1940
- Building area:1,830 sq. ft.
Schools
- High school:WAKEFIELD
- Middle school:GUNSTON
- Elementary school:ABINGDON
Utilities
- Water:Public
- Sewer:Public Sewer
Finances and disclosures
- Price:$575,000
- Price per sq. ft.:$314.21
- Tax amount:$7,729 (2025)
New listings near 4427 34th St S
- Open Sun, 2 to 4pmNew
 $589,900Active2 beds 2 baths1,383 sq. ft.
$589,900Active2 beds 2 baths1,383 sq. ft.4894 28th St S, ARLINGTON, VA 22206
MLS# VAAR2054158Listed by: EXP REALTY, LLC - Open Sat, 1 to 3pmNew
 $800,000Active0.19 Acres
$800,000Active0.19 Acres505 N Edison St, ARLINGTON, VA 22203
MLS# VAAR2065954Listed by: KW METRO CENTER - New
 $795,000Active1 beds 1 baths833 sq. ft.
$795,000Active1 beds 1 baths833 sq. ft.1111 N 19 St N #1509, ARLINGTON, VA 22209
MLS# VAAR2065970Listed by: SAMSON PROPERTIES - Open Sun, 2 to 4pmNew
 $904,900Active2 beds 2 baths1,115 sq. ft.
$904,900Active2 beds 2 baths1,115 sq. ft.1411 Key Blvd #304, ARLINGTON, VA 22209
MLS# VAAR2065976Listed by: SAMSON PROPERTIES - Open Sat, 1 to 3pmNew
 $2,875,000Active7 beds 8 baths6,397 sq. ft.
$2,875,000Active7 beds 8 baths6,397 sq. ft.1905 N Taylor St, ARLINGTON, VA 22207
MLS# VAAR2065982Listed by: REDFIN CORPORATION - New
 $164,950Active-- beds 1 baths401 sq. ft.
$164,950Active-- beds 1 baths401 sq. ft.1011 Arlington Blvd #539, ARLINGTON, VA 22209
MLS# VAAR2065996Listed by: VIBO REALTY & MANAGEMENT LLC - New
 $249,900Active2 beds 2 baths1,072 sq. ft.
$249,900Active2 beds 2 baths1,072 sq. ft.4241 Columbia Pike #601, ARLINGTON, VA 22204
MLS# VAAR2066006Listed by: FIRST AMERICAN REAL ESTATE - Coming Soon
 $3,900,000Coming Soon8 beds 10 baths
$3,900,000Coming Soon8 beds 10 baths3108 6th St N, ARLINGTON, VA 22201
MLS# VAAR2066020Listed by: COMPASS - Open Sun, 1 to 3pmNew
 $215,000Active1 beds 1 baths690 sq. ft.
$215,000Active1 beds 1 baths690 sq. ft.5010 Columbia Pike #6, ARLINGTON, VA 22204
MLS# VAAR2061228Listed by: COMPASS - Open Sat, 12:30 to 2pmNew
 $519,900Active1 beds 2 baths1,196 sq. ft.
$519,900Active1 beds 2 baths1,196 sq. ft.2949 S Columbus St #a2, ARLINGTON, VA 22206
MLS# VAAR2065990Listed by: TTR SOTHEBY'S INTERNATIONAL REALTY
