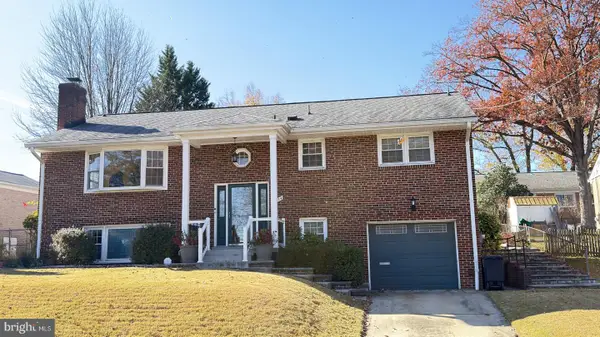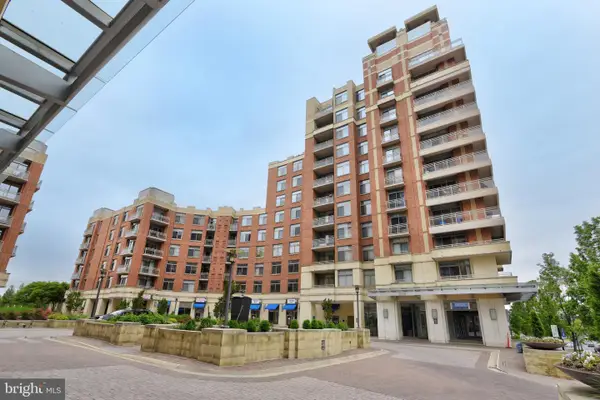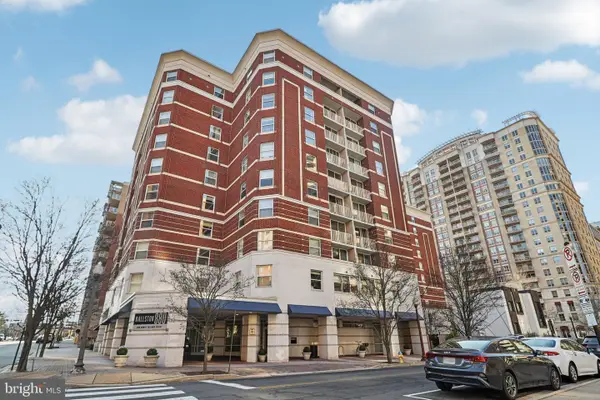4500 S Four Mile Run Dr #222, Arlington, VA 22204
Local realty services provided by:Better Homes and Gardens Real Estate GSA Realty
4500 S Four Mile Run Dr #222,Arlington, VA 22204
$305,000
- 1 Beds
- 1 Baths
- 856 sq. ft.
- Condominium
- Active
Listed by: alyssa rajabi, sahar y anwar
Office: redfin corporation
MLS#:VAAR2066026
Source:BRIGHTMLS
Price summary
- Price:$305,000
- Price per sq. ft.:$356.31
About this home
Experience the perfect blend of space and convenience in this 856 sq ft, 1-bedroom, 1-bath condo with a versatile den located in the heart of Arlington. This bright and freshly painted unit boasts major recent updates, including a brand new in-unit washer/dryer (2025) and a newer HVAC system (2022) for worry-free comfort. Enjoy hardwood floors, an upgraded kitchen with granite counters and stainless steel appliances, and a separate dining space. The private den is perfect for a home office or flex space. Step out onto the huge balcony for outdoor relaxation. With two assigned parking spaces (50 & 314), and an extra-large storage closet in the unit, everything you need is here. Live an amenity-rich life with a pool, fitness center, tennis courts, and 24-hour front desk. Just minutes from Shirlington, DC, and major commuting routes like 395, with direct access to Four Mile Run and W&OD Trails. This is Arlington living at its best!
Contact an agent
Home facts
- Year built:2005
- Listing ID #:VAAR2066026
- Added:53 day(s) ago
- Updated:January 11, 2026 at 02:42 PM
Rooms and interior
- Bedrooms:1
- Total bathrooms:1
- Full bathrooms:1
- Living area:856 sq. ft.
Heating and cooling
- Cooling:Central A/C
- Heating:Electric, Forced Air
Structure and exterior
- Year built:2005
- Building area:856 sq. ft.
Schools
- High school:WAKEFIELD
- Middle school:KENMORE
- Elementary school:BARCROFT
Utilities
- Water:Public
- Sewer:Public Sewer
Finances and disclosures
- Price:$305,000
- Price per sq. ft.:$356.31
- Tax amount:$3,254 (2025)
New listings near 4500 S Four Mile Run Dr #222
- Coming SoonOpen Sat, 1 to 3pm
 $1,095,000Coming Soon4 beds 3 baths
$1,095,000Coming Soon4 beds 3 baths524 Longfellow St N, ARLINGTON, VA 22203
MLS# VAAR2064636Listed by: KW METRO CENTER - Coming Soon
 $384,900Coming Soon1 beds 1 baths
$384,900Coming Soon1 beds 1 baths3600 S Glebe Rd #414w, ARLINGTON, VA 22202
MLS# VAAR2067634Listed by: LONG & FOSTER REAL ESTATE, INC. - Coming Soon
 $899,000Coming Soon2 beds 3 baths
$899,000Coming Soon2 beds 3 baths1220 N Fillmore St #602, ARLINGTON, VA 22201
MLS# VAAR2067626Listed by: TTR SOTHEBYS INTERNATIONAL REALTY - Coming Soon
 $535,000Coming Soon2 beds 2 baths
$535,000Coming Soon2 beds 2 baths880 N Pollard St #705, ARLINGTON, VA 22203
MLS# VAAR2066916Listed by: WILLIAM G. BUCK & ASSOC., INC. - New
 $775,000Active3 beds 3 baths1,332 sq. ft.
$775,000Active3 beds 3 baths1,332 sq. ft.3017 22nd St S, ARLINGTON, VA 22204
MLS# VAAR2067336Listed by: COMPASS - Coming SoonOpen Sat, 2 to 4pm
 $1,450,000Coming Soon6 beds 3 baths
$1,450,000Coming Soon6 beds 3 baths3716 N Vernon St, ARLINGTON, VA 22207
MLS# VAAR2067612Listed by: MXW REAL ESTATE - New
 $399,999Active1 beds 1 baths760 sq. ft.
$399,999Active1 beds 1 baths760 sq. ft.1530 Key Blvd #514, ARLINGTON, VA 22209
MLS# VAAR2067610Listed by: CONDO 1, INC. - New
 $2,995,000Active6 beds 8 baths7,584 sq. ft.
$2,995,000Active6 beds 8 baths7,584 sq. ft.1615 N Wakefield St, ARLINGTON, VA 22207
MLS# VAAR2065418Listed by: COMPASS - Open Sun, 10am to 12pmNew
 $575,000Active2 beds 2 baths922 sq. ft.
$575,000Active2 beds 2 baths922 sq. ft.2825 S Columbus St, ARLINGTON, VA 22206
MLS# VAAR2067356Listed by: SAMSON PROPERTIES - Open Sun, 1 to 3pmNew
 $679,000Active2 beds 3 baths1,612 sq. ft.
$679,000Active2 beds 3 baths1,612 sq. ft.2446 S Walter Reed Dr #b, ARLINGTON, VA 22206
MLS# VAAR2067590Listed by: COMPASS
