4500 S Four Mile Run Dr #407, Arlington, VA 22204
Local realty services provided by:Better Homes and Gardens Real Estate Reserve
4500 S Four Mile Run Dr #407,Arlington, VA 22204
$430,000
- 2 Beds
- 2 Baths
- 1,152 sq. ft.
- Condominium
- Active
Listed by: michele monique barrera
Office: compass
MLS#:VAAR2064292
Source:BRIGHTMLS
Price summary
- Price:$430,000
- Price per sq. ft.:$373.26
About this home
2.75% assumable loan!!!! Imagine calling this luxurious 2-bedroom, 2-bathroom home your very own. Nestled on the 4th floor, this stunning unit boasts a private balcony with serene treetop views of the outer common area. As you enter, you're welcomed into the elegant living room and dining area, both seamlessly guiding you into a gourmet kitchen adorned with sleek stainless steel appliances and abundant cabinet space. Picture hosting guests in a setting that flows with such effortless grace. The sophisticated primary bedroom offers a spacious walk-in closet and access to the refined en-suite bathroom. Enjoy the convenience of in-unit washer and dryer hookups, enhancing your daily living experience. Expansive windows throughout the home invite ample natural light, creating a bright and airy atmosphere. Situated just a block away from the vibrant Columbia Pike, this Arlington residence promises a lifestyle of unparalleled convenience and elegance. For further details, contact the Co-Listing Agent, Blake Hardesty. VIDEO TOUR: https://homes.btwimages.com/vd/214492431 3D TOUR:https://my.matterport.com/show/?m=r7ouy9qyNZk
Contact an agent
Home facts
- Year built:2005
- Listing ID #:VAAR2064292
- Added:95 day(s) ago
- Updated:December 31, 2025 at 02:48 PM
Rooms and interior
- Bedrooms:2
- Total bathrooms:2
- Full bathrooms:2
- Living area:1,152 sq. ft.
Heating and cooling
- Cooling:Central A/C
- Heating:Electric, Forced Air
Structure and exterior
- Year built:2005
- Building area:1,152 sq. ft.
Schools
- High school:WAKEFIELD
- Middle school:KENMORE
- Elementary school:BARCROFT
Utilities
- Water:Public
- Sewer:Public Septic, Public Sewer
Finances and disclosures
- Price:$430,000
- Price per sq. ft.:$373.26
New listings near 4500 S Four Mile Run Dr #407
- Coming Soon
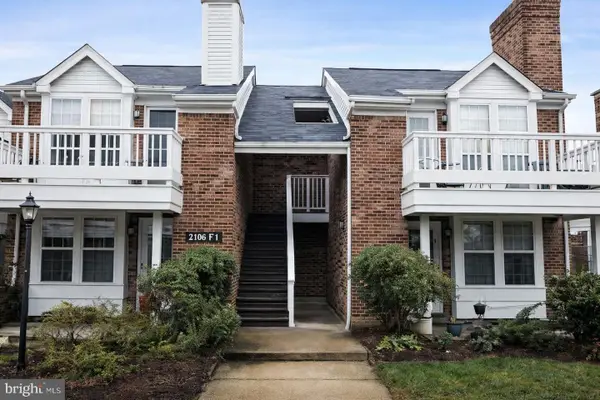 $330,000Coming Soon1 beds 1 baths
$330,000Coming Soon1 beds 1 baths2590 S Arlington Mill Dr #f, ARLINGTON, VA 22206
MLS# VAAR2067200Listed by: TTR SOTHEBY'S INTERNATIONAL REALTY 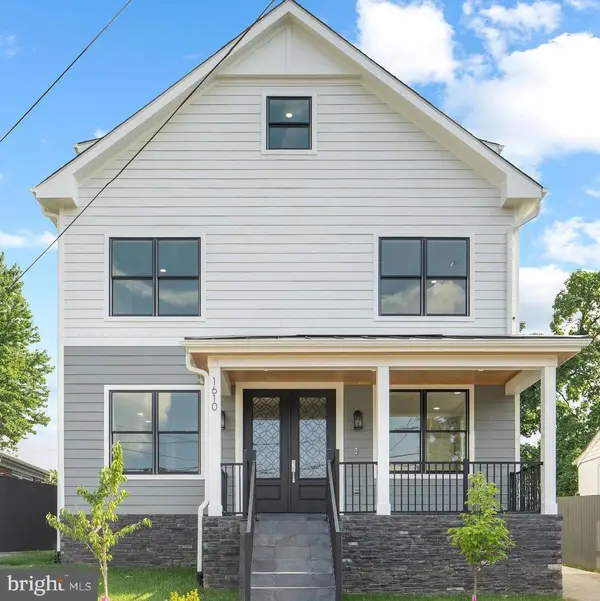 $1,350,000Pending3 beds 5 baths2,905 sq. ft.
$1,350,000Pending3 beds 5 baths2,905 sq. ft.1600 12th St S, ARLINGTON, VA 22204
MLS# VAAR2067072Listed by: CASEY MARGENAU FINE HOMES AND ESTATES LLC- Coming SoonOpen Sat, 2 to 4pm
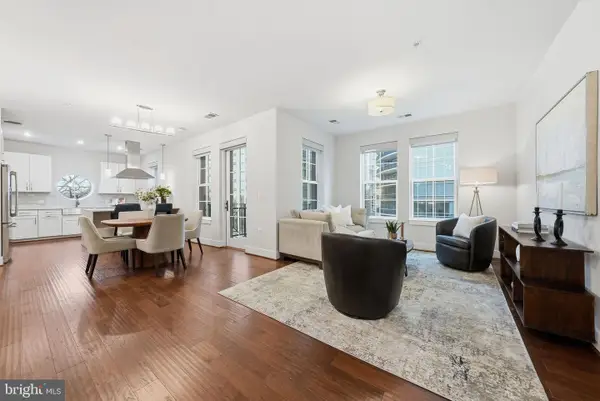 $1,100,000Coming Soon2 beds 3 baths
$1,100,000Coming Soon2 beds 3 baths1411 Key Blvd #505, ARLINGTON, VA 22209
MLS# VAAR2067138Listed by: COMPASS - New
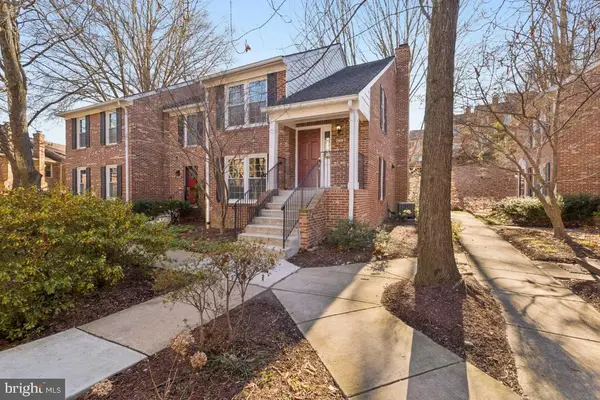 $774,990Active3 beds 4 baths2,019 sq. ft.
$774,990Active3 beds 4 baths2,019 sq. ft.2452 S Walter Reed Dr #3, ARLINGTON, VA 22206
MLS# VAAR2067148Listed by: RE/MAX GATEWAY, LLC - Coming SoonOpen Sat, 12 to 2pm
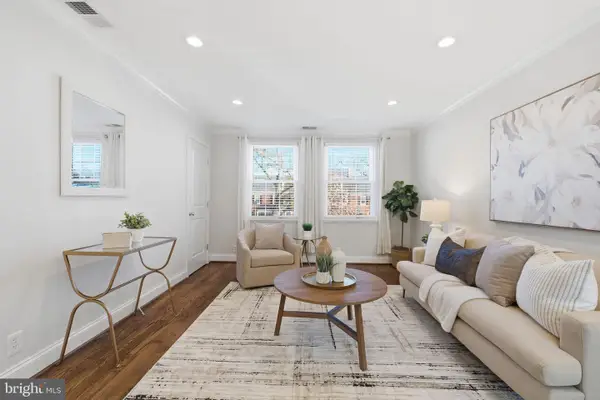 $349,900Coming Soon1 beds 1 baths
$349,900Coming Soon1 beds 1 baths4218 35th St S #b1, ARLINGTON, VA 22206
MLS# VAAR2067154Listed by: REAL BROKER, LLC - Coming Soon
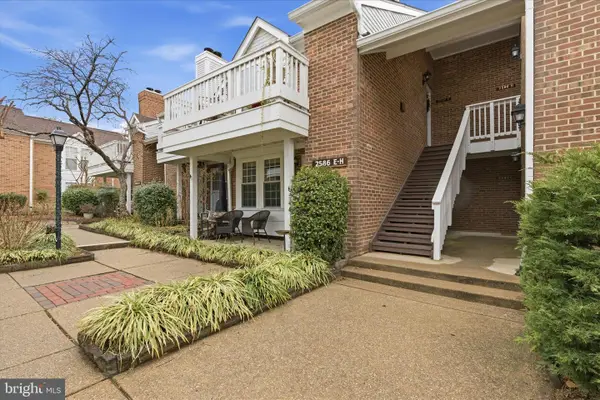 $315,000Coming Soon1 beds 1 baths
$315,000Coming Soon1 beds 1 baths2586-e S Arlington Mill Dr #e, ARLINGTON, VA 22206
MLS# VAAR2067120Listed by: REAL BROKER, LLC - New
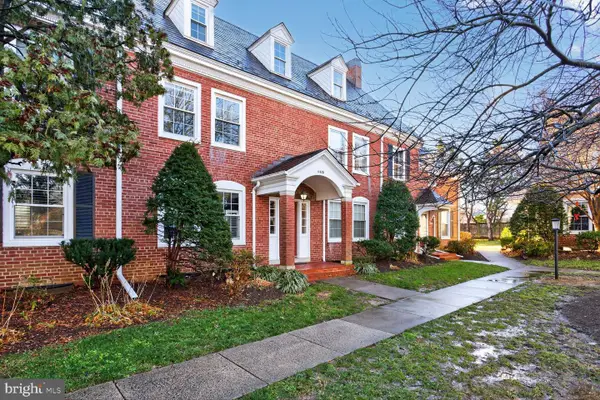 $545,000Active2 beds 2 baths711 sq. ft.
$545,000Active2 beds 2 baths711 sq. ft.4426 36th St S #b2, ARLINGTON, VA 22206
MLS# VAAR2067144Listed by: LONG & FOSTER REAL ESTATE, INC. - Coming Soon
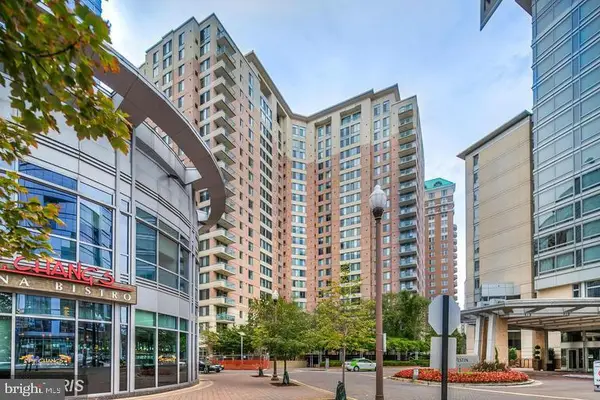 $699,900Coming Soon2 beds 2 baths
$699,900Coming Soon2 beds 2 baths851 N Glebe Rd N #417, ARLINGTON, VA 22203
MLS# VAAR2067146Listed by: RE/MAX ALLEGIANCE - New
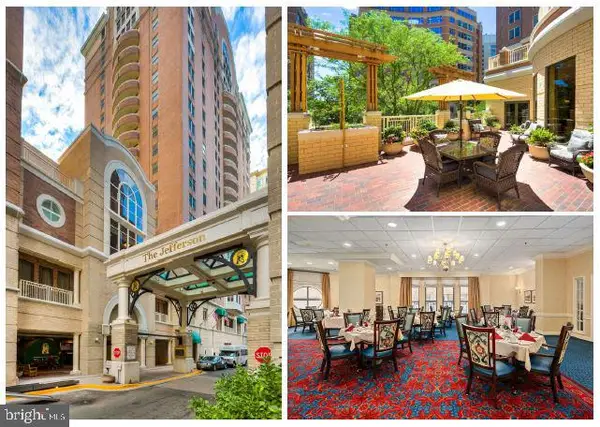 $399,000Active2 beds 2 baths981 sq. ft.
$399,000Active2 beds 2 baths981 sq. ft.900 N Taylor St #625, ARLINGTON, VA 22203
MLS# VAAR2067140Listed by: SAMSON PROPERTIES - New
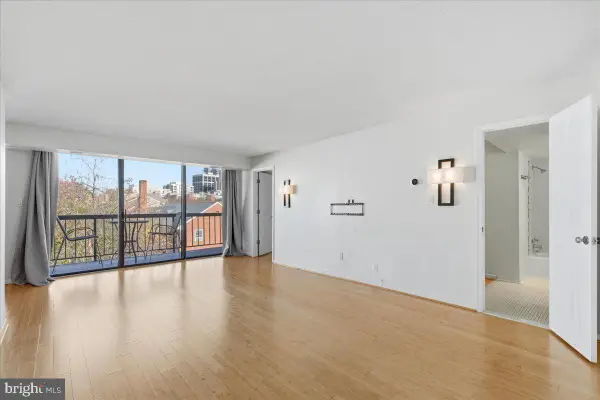 $395,000Active1 beds 1 baths754 sq. ft.
$395,000Active1 beds 1 baths754 sq. ft.1401 N Rhodes St #503, ARLINGTON, VA 22209
MLS# VAAR2067108Listed by: ARLINGTON REALTY, INC.
