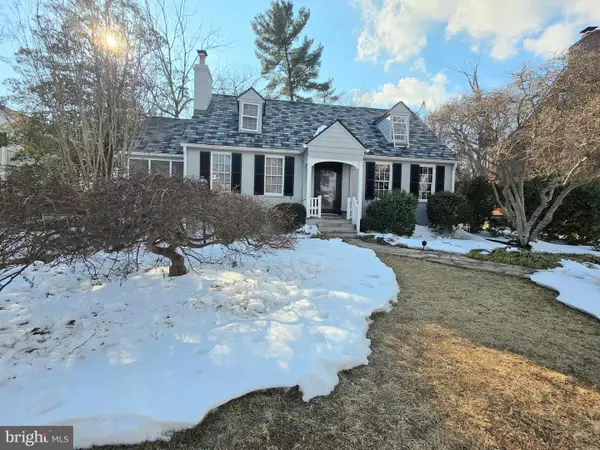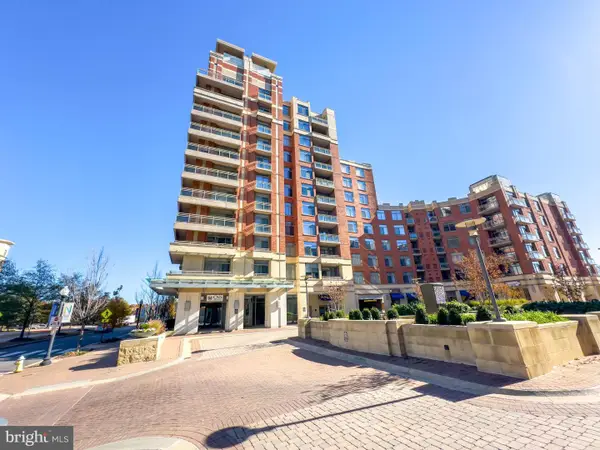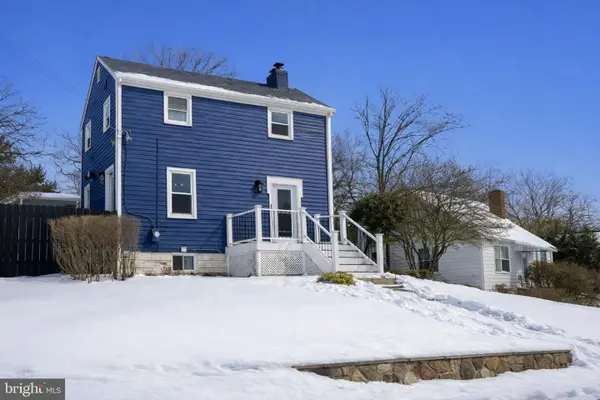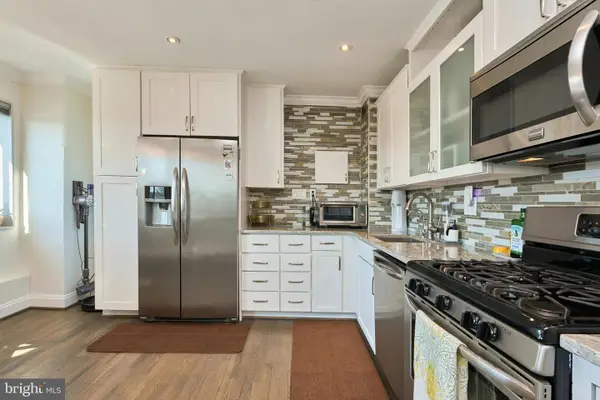4500 S Four Mile Run Dr #426, Arlington, VA 22204
Local realty services provided by:Better Homes and Gardens Real Estate Cassidon Realty
4500 S Four Mile Run Dr #426,Arlington, VA 22204
$415,000
- 2 Beds
- 2 Baths
- 1,150 sq. ft.
- Condominium
- Active
Listed by: bo du
Office: lpt realty, llc.
MLS#:VAAR2059958
Source:BRIGHTMLS
Price summary
- Price:$415,000
- Price per sq. ft.:$360.87
About this home
PRICE IMPROVEMENT! Welcome to Unit 426 at The Brittany — a rarely available, well-appointed 2-bedroom, 2-bath Corner Unit offering over 1,100 square feet of comfortable and contemporary living in one of South Arlington’s most amenity-rich communities.
This spacious layout features a large open-concept living and dining area with hardwood floors and a private balcony. The kitchen includes stainless steel appliances, Bosch range hood, a wine cooler, and ample cabinet storage. The primary suite offers a walk-in closet and a private en-suite bath, while the second bedroom and full hall bath provide excellent flexibility for guests, a roommate, or a home office.
Two assigned covered garage parking spaces conveniently located near the elevator and a separate storage unit add rare convenience and value. Other highlights include in-unit washer/dryer and central HVAC.
The Brittany offers resort-style amenities: 24/7 concierge, outdoor pool, fitness center, tennis courts, media room, party room, and more. Located just minutes from Shirlington, Columbia Pike, and major commuter routes (I-395, Route 50), with ART and Metrobus services at your doorstep, direct access to Four Mile Run Trail, and a Capital Bikeshare station nearby on S George Mason Dr.
Spacious, well-located, and full of extras — this is the one you've been waiting for in South Arlington.
Contact an agent
Home facts
- Year built:2005
- Listing ID #:VAAR2059958
- Added:227 day(s) ago
- Updated:February 11, 2026 at 02:38 PM
Rooms and interior
- Bedrooms:2
- Total bathrooms:2
- Full bathrooms:2
- Living area:1,150 sq. ft.
Heating and cooling
- Cooling:Central A/C
- Heating:Electric, Forced Air
Structure and exterior
- Year built:2005
- Building area:1,150 sq. ft.
Schools
- High school:WAKEFIELD
- Middle school:KENMORE
- Elementary school:BARCROFT
Utilities
- Water:Public
- Sewer:Public Sewer
Finances and disclosures
- Price:$415,000
- Price per sq. ft.:$360.87
- Tax amount:$3,848 (2024)
New listings near 4500 S Four Mile Run Dr #426
 $1,995,000Active3 beds 5 baths2,979 sq. ft.
$1,995,000Active3 beds 5 baths2,979 sq. ft.1922 S Arlington Ridge Rd, ARLINGTON, VA 22202
MLS# VAAR2067656Listed by: ARLINGTON REALTY, INC.- Coming Soon
 $1,370,000Coming Soon3 beds 3 baths
$1,370,000Coming Soon3 beds 3 baths3916 Military Rd, ARLINGTON, VA 22207
MLS# VAAR2068652Listed by: KAGA REALTY GROUP LLC - New
 $489,900Active1 beds 1 baths824 sq. ft.
$489,900Active1 beds 1 baths824 sq. ft.3650 S Glebe Rd S #344, ARLINGTON, VA 22202
MLS# VAAR2068558Listed by: NATIONAL REALTY, LLC - Coming Soon
 $850,000Coming Soon3 beds 2 baths
$850,000Coming Soon3 beds 2 baths2213 S Dinwiddie St, ARLINGTON, VA 22206
MLS# VAAR2068434Listed by: EXP REALTY, LLC - Coming SoonOpen Sat, 2 to 4pm
 $307,000Coming Soon1 beds 1 baths
$307,000Coming Soon1 beds 1 baths1300 S Arlington Ridge Rd #504, ARLINGTON, VA 22202
MLS# VAAR2068638Listed by: KW METRO CENTER - Coming SoonOpen Fri, 5 to 7pm
 $372,999Coming Soon1 beds 1 baths
$372,999Coming Soon1 beds 1 baths1414 S Barton St S #453, ARLINGTON, VA 22204
MLS# VAAR2068302Listed by: RLAH @PROPERTIES - Open Sun, 12 to 2pmNew
 $375,000Active2 beds 1 baths756 sq. ft.
$375,000Active2 beds 1 baths756 sq. ft.2600 16th St S #686, ARLINGTON, VA 22204
MLS# VAAR2066422Listed by: COMPASS - Coming Soon
 $1,150,000Coming Soon3 beds 3 baths
$1,150,000Coming Soon3 beds 3 baths727 26th St S, ARLINGTON, VA 22202
MLS# VAAR2068584Listed by: VARITY HOMES - New
 $134,000Active-- beds 1 baths383 sq. ft.
$134,000Active-- beds 1 baths383 sq. ft.1121 Arlington Blvd #110, ARLINGTON, VA 22209
MLS# VAAR2068112Listed by: COMPASS - Open Sat, 1 to 3:30pmNew
 $499,990Active2 beds 2 baths986 sq. ft.
$499,990Active2 beds 2 baths986 sq. ft.6940 Fairfax Dr #406, ARLINGTON, VA 22213
MLS# VAAR2068230Listed by: EXP REALTY, LLC

