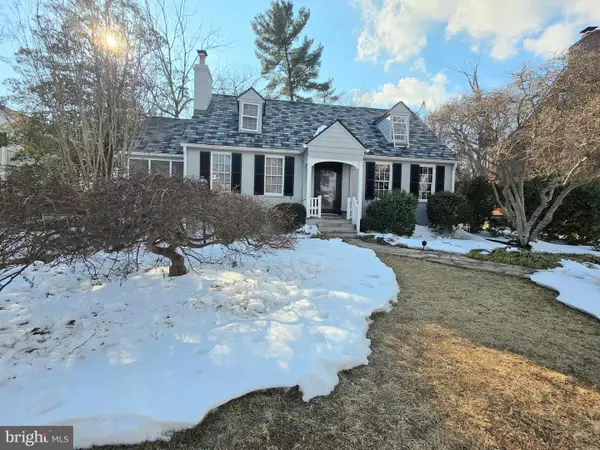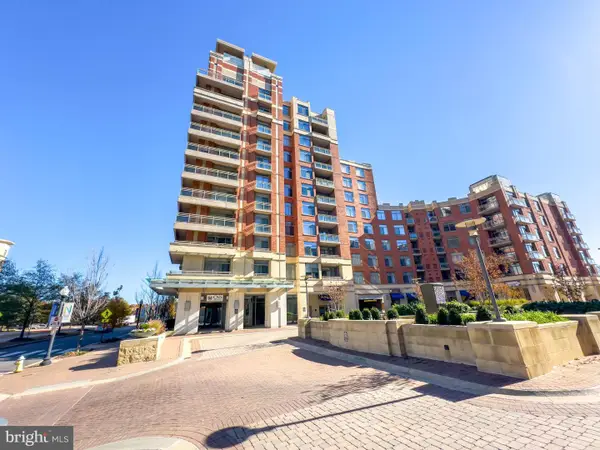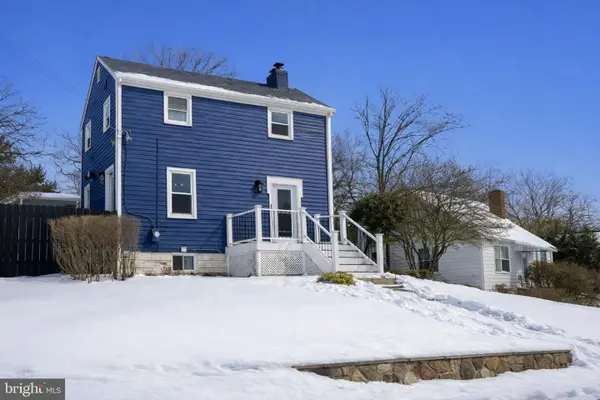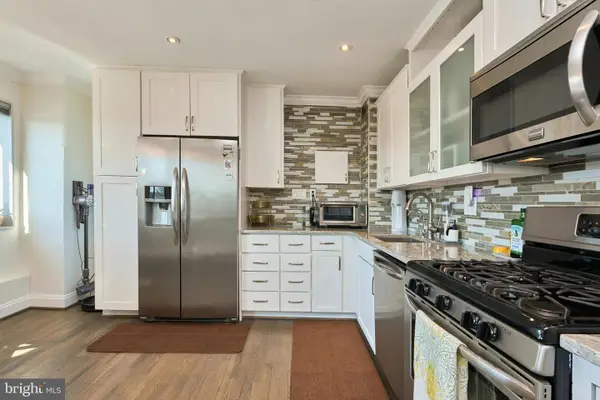4516 4th Rd N, Arlington, VA 22203
Local realty services provided by:Better Homes and Gardens Real Estate Murphy & Co.
4516 4th Rd N,Arlington, VA 22203
$1,048,000
- 3 Beds
- 4 Baths
- 2,450 sq. ft.
- Townhouse
- Pending
Listed by: william t gossett
Office: washington fine properties, llc.
MLS#:VAAR2057496
Source:BRIGHTMLS
Price summary
- Price:$1,048,000
- Price per sq. ft.:$427.76
- Monthly HOA dues:$162.58
About this home
GREAT NEW PRICE!! This Dutch-style townhome located in the Cathcart Springs subdivision of North Arlington offers 3 bedrooms, 3.5 bathrooms, and 1,770 square feet of living space. Features include wood floors in the living areas, granite counter-tops, stainless steel appliances, two wood-burning fireplaces, and a private rear patio with a garden.
Its close proximity to Georgetown, downtown DC, Reagan and Dulles International Airports, Metro Stations, and Tysons ensures that residents can easily access all the attractions that Northern Virginia and Washington DC have to offer. There are excellent public and private schools as well as seven universities in the area. Nationally recognized medical centers are located nearby for renowned medical treatment.
Contact an agent
Home facts
- Year built:1980
- Listing ID #:VAAR2057496
- Added:268 day(s) ago
- Updated:October 16, 2025 at 07:54 AM
Rooms and interior
- Bedrooms:3
- Total bathrooms:4
- Full bathrooms:3
- Half bathrooms:1
- Living area:2,450 sq. ft.
Heating and cooling
- Cooling:Central A/C
- Heating:90% Forced Air, Natural Gas
Structure and exterior
- Roof:Asphalt
- Year built:1980
- Building area:2,450 sq. ft.
- Lot area:0.04 Acres
Schools
- High school:WASHINGTON LEE
- Middle school:SWANSON
- Elementary school:BARRETT
Utilities
- Water:Public
- Sewer:Public Sewer
Finances and disclosures
- Price:$1,048,000
- Price per sq. ft.:$427.76
- Tax amount:$9,494 (2024)
New listings near 4516 4th Rd N
 $1,995,000Active3 beds 5 baths2,979 sq. ft.
$1,995,000Active3 beds 5 baths2,979 sq. ft.1922 S Arlington Ridge Rd, ARLINGTON, VA 22202
MLS# VAAR2067656Listed by: ARLINGTON REALTY, INC.- Coming Soon
 $1,370,000Coming Soon3 beds 3 baths
$1,370,000Coming Soon3 beds 3 baths3916 Military Rd, ARLINGTON, VA 22207
MLS# VAAR2068652Listed by: KAGA REALTY GROUP LLC - New
 $489,900Active1 beds 1 baths824 sq. ft.
$489,900Active1 beds 1 baths824 sq. ft.3650 S Glebe Rd S #344, ARLINGTON, VA 22202
MLS# VAAR2068558Listed by: NATIONAL REALTY, LLC - Coming Soon
 $850,000Coming Soon3 beds 2 baths
$850,000Coming Soon3 beds 2 baths2213 S Dinwiddie St, ARLINGTON, VA 22206
MLS# VAAR2068434Listed by: EXP REALTY, LLC - Coming SoonOpen Sat, 2 to 4pm
 $307,000Coming Soon1 beds 1 baths
$307,000Coming Soon1 beds 1 baths1300 S Arlington Ridge Rd #504, ARLINGTON, VA 22202
MLS# VAAR2068638Listed by: KW METRO CENTER - Coming SoonOpen Fri, 5 to 7pm
 $372,999Coming Soon1 beds 1 baths
$372,999Coming Soon1 beds 1 baths1414 S Barton St S #453, ARLINGTON, VA 22204
MLS# VAAR2068302Listed by: RLAH @PROPERTIES - Open Sun, 12 to 2pmNew
 $375,000Active2 beds 1 baths756 sq. ft.
$375,000Active2 beds 1 baths756 sq. ft.2600 16th St S #686, ARLINGTON, VA 22204
MLS# VAAR2066422Listed by: COMPASS - Coming Soon
 $1,150,000Coming Soon3 beds 3 baths
$1,150,000Coming Soon3 beds 3 baths727 26th St S, ARLINGTON, VA 22202
MLS# VAAR2068584Listed by: VARITY HOMES - New
 $134,000Active-- beds 1 baths383 sq. ft.
$134,000Active-- beds 1 baths383 sq. ft.1121 Arlington Blvd #110, ARLINGTON, VA 22209
MLS# VAAR2068112Listed by: COMPASS - Open Sat, 1 to 3:30pmNew
 $499,990Active2 beds 2 baths986 sq. ft.
$499,990Active2 beds 2 baths986 sq. ft.6940 Fairfax Dr #406, ARLINGTON, VA 22213
MLS# VAAR2068230Listed by: EXP REALTY, LLC

