4600 S Four Mile Run Dr #1142, Arlington, VA 22204
Local realty services provided by:Better Homes and Gardens Real Estate Murphy & Co.
4600 S Four Mile Run Dr #1142,Arlington, VA 22204
$235,000
- 1 Beds
- 1 Baths
- 881 sq. ft.
- Condominium
- Pending
Listed by: chelsea lanise traylor, mehrnaz bazargan
Office: redfin corp
MLS#:VAAR2063714
Source:BRIGHTMLS
Price summary
- Price:$235,000
- Price per sq. ft.:$266.74
About this home
Welcome to The Carlton – A full-service building packed with top-tier amenities including Assigned parking and a Private Balcony with Incredible Views! Plus, all utilities are included in the condo fee. Step into this beautifully updated, sun-drenched 881 sq ft one bedroom, nestled among the treetops and thoughtfully designed for modern, carefree living. Whether you're a first-time buyer or looking for a stylish city escape, this spacious home offers the perfect blend of comfort, functionality, and charm. The bright and airy living area is filled with natural light and offers plenty of room to relax or entertain. The sleek, updated kitchen features ample cabinetry, granite countertops, stainless steel appliances, gas cooking, and a tasteful tiled backsplash. It is all about the view! Enjoy dinners al fresco and park-like views—including scenic vistas of the nearby creek—from your private balcony. The updated bathroom adds to the home’s move-in-ready appeal.
At The Carlton, enjoy a host of premium amenities including 24-hour concierge and security, a convenience store on the ground level, a secure package room, expansive community pool with grilling area, a party/recreation room with a pool table, a fully equipped fitness center, tennis courts, sauna, and shower facilities—all designed to enhance your daily lifestyle. Located in one of Arlington’s most connected and vibrant neighborhoods, you’re just moments from the W&OD trails, Barcroft Park and playground, and the lively shops, restaurants, and public library in Shirlington. Commuters will appreciate the shuttle to Pentagon City Metro and quick access to Trader Joe’s, Harris Teeter, Ballston Metro, Reagan National Airport, I-395, Route 66, and more. Welcome home to easy living at The Carlton. Arlington County schools. Building is dog friendly.
Contact an agent
Home facts
- Year built:1965
- Listing ID #:VAAR2063714
- Added:109 day(s) ago
- Updated:December 31, 2025 at 08:44 AM
Rooms and interior
- Bedrooms:1
- Total bathrooms:1
- Full bathrooms:1
- Living area:881 sq. ft.
Heating and cooling
- Cooling:Central A/C
- Heating:Electric, Forced Air
Structure and exterior
- Year built:1965
- Building area:881 sq. ft.
Schools
- High school:WAKEFIELD
- Middle school:KENMORE
- Elementary school:BARCROFT
Utilities
- Water:Public
- Sewer:Public Sewer
Finances and disclosures
- Price:$235,000
- Price per sq. ft.:$266.74
- Tax amount:$2,142 (2024)
New listings near 4600 S Four Mile Run Dr #1142
- Coming Soon
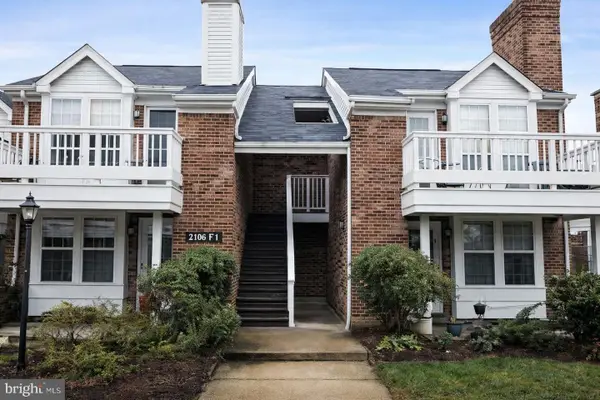 $330,000Coming Soon1 beds 1 baths
$330,000Coming Soon1 beds 1 baths2590 S Arlington Mill Dr #f, ARLINGTON, VA 22206
MLS# VAAR2067200Listed by: TTR SOTHEBY'S INTERNATIONAL REALTY 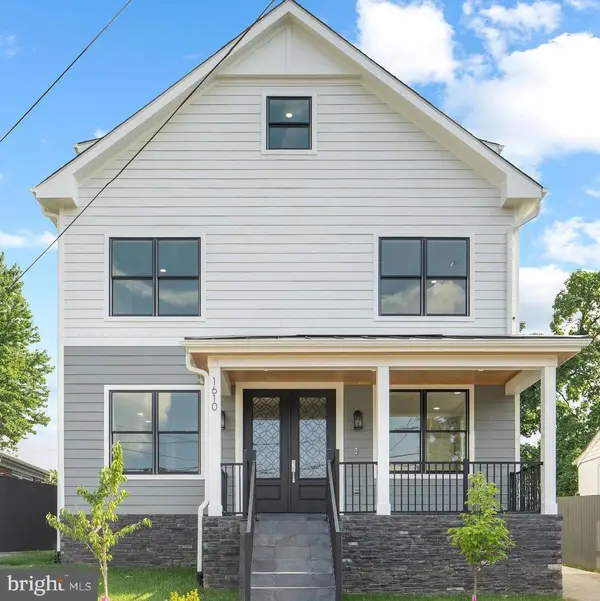 $1,350,000Pending3 beds 5 baths2,905 sq. ft.
$1,350,000Pending3 beds 5 baths2,905 sq. ft.1600 12th St S, ARLINGTON, VA 22204
MLS# VAAR2067072Listed by: CASEY MARGENAU FINE HOMES AND ESTATES LLC- Coming SoonOpen Sat, 2 to 4pm
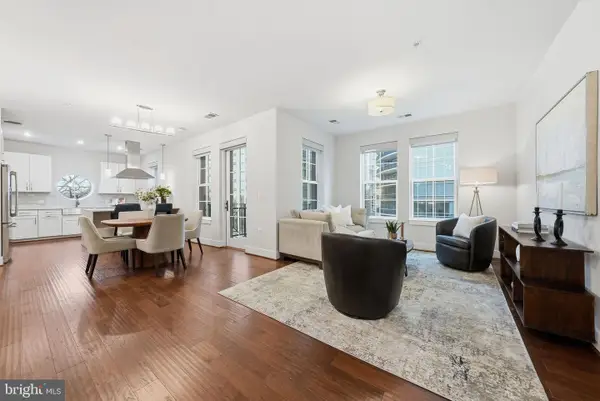 $1,100,000Coming Soon2 beds 3 baths
$1,100,000Coming Soon2 beds 3 baths1411 Key Blvd #505, ARLINGTON, VA 22209
MLS# VAAR2067138Listed by: COMPASS - New
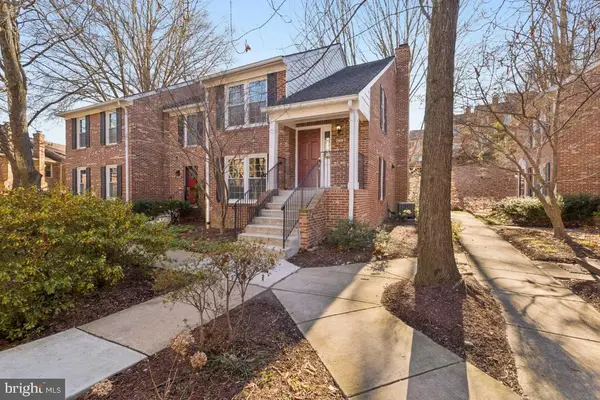 $774,990Active3 beds 4 baths2,019 sq. ft.
$774,990Active3 beds 4 baths2,019 sq. ft.2452 S Walter Reed Dr #3, ARLINGTON, VA 22206
MLS# VAAR2067148Listed by: RE/MAX GATEWAY, LLC - Coming SoonOpen Sat, 12 to 2pm
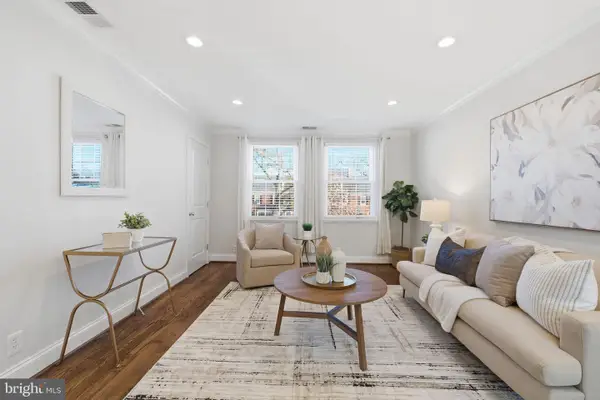 $349,900Coming Soon1 beds 1 baths
$349,900Coming Soon1 beds 1 baths4218 35th St S #b1, ARLINGTON, VA 22206
MLS# VAAR2067154Listed by: REAL BROKER, LLC - Coming Soon
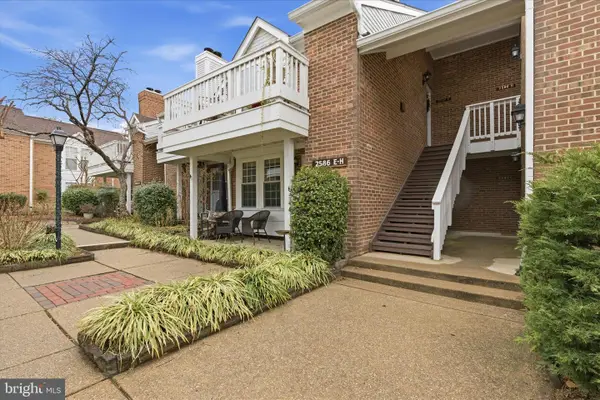 $315,000Coming Soon1 beds 1 baths
$315,000Coming Soon1 beds 1 baths2586-e S Arlington Mill Dr #e, ARLINGTON, VA 22206
MLS# VAAR2067120Listed by: REAL BROKER, LLC - New
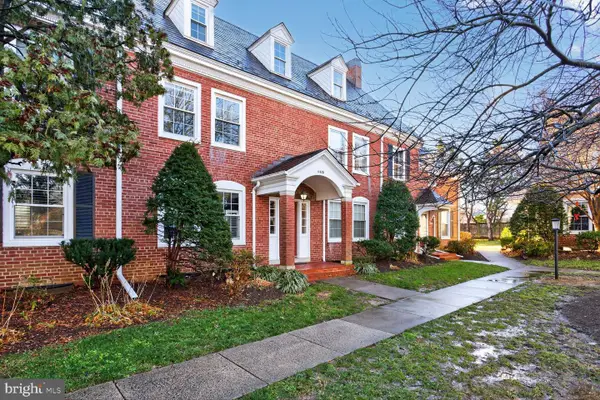 $545,000Active2 beds 2 baths711 sq. ft.
$545,000Active2 beds 2 baths711 sq. ft.4426 36th St S #b2, ARLINGTON, VA 22206
MLS# VAAR2067144Listed by: LONG & FOSTER REAL ESTATE, INC. - Coming Soon
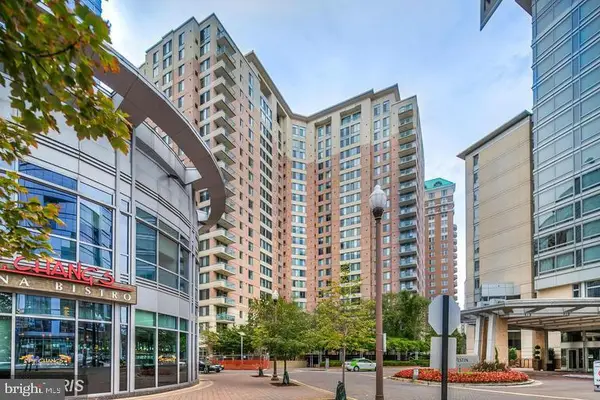 $699,900Coming Soon2 beds 2 baths
$699,900Coming Soon2 beds 2 baths851 N Glebe Rd N #417, ARLINGTON, VA 22203
MLS# VAAR2067146Listed by: RE/MAX ALLEGIANCE - New
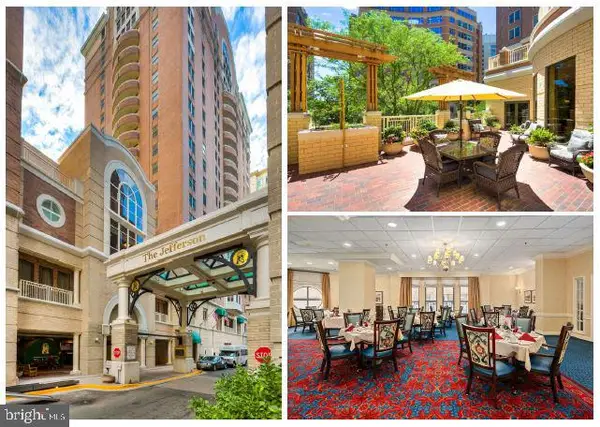 $399,000Active2 beds 2 baths981 sq. ft.
$399,000Active2 beds 2 baths981 sq. ft.900 N Taylor St #625, ARLINGTON, VA 22203
MLS# VAAR2067140Listed by: SAMSON PROPERTIES - New
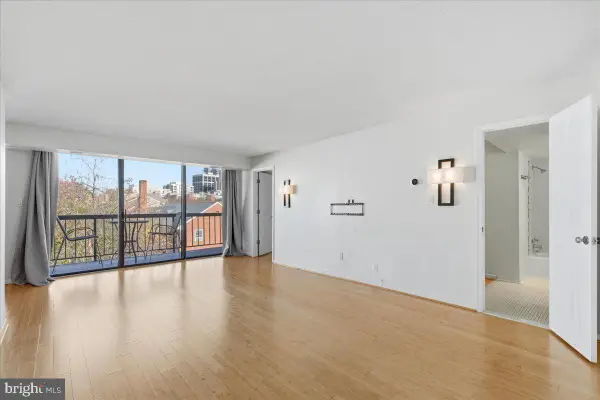 $395,000Active1 beds 1 baths754 sq. ft.
$395,000Active1 beds 1 baths754 sq. ft.1401 N Rhodes St #503, ARLINGTON, VA 22209
MLS# VAAR2067108Listed by: ARLINGTON REALTY, INC.
