4600 S Four Mile Run Dr #842, Arlington, VA 22204
Local realty services provided by:Better Homes and Gardens Real Estate Premier
4600 S Four Mile Run Dr #842,Arlington, VA 22204
$235,000
- 1 Beds
- 1 Baths
- - sq. ft.
- Condominium
- Sold
Listed by: lindsey j hagen
Office: real broker, llc.
MLS#:VAAR2065004
Source:BRIGHTMLS
Sorry, we are unable to map this address
Price summary
- Price:$235,000
About this home
Welcome home to this light filled 8th floor condo featuring brand new luxury vinyl plank flooring and fresh paint throughout. The spacious living room showcases floor to ceiling windows and a sliding glass door leading to a private balcony with peaceful views of the Four Mile Run trail and stream.
The updated kitchen shines with white cabinetry, modern hardware, quartz countertops, a subway tile backsplash, and all new stainless steel appliances (2024). A convenient pass through window opens to the dining area, highlighted by a stylish contemporary light fixture.
The generous bedroom offers two walk in closets and tranquil outdoor views, while the refreshed bathroom features a large white vanity with ample storage, a new mirror and lighting, and a sparkling tiled shower. A hallway storage closet adds extra convenience.
Two reserved parking spaces convey, and all utilities are included in the condo fee.
The Carlton’s resort style amenities include a community pool, tennis courts, 24 hour security and concierge, a fitness center with sauna, community room with ping pong and study space, party room, and in building deli.
Ideally located near I 395, The Village at Shirlington, Barcroft Park, and the W&OD Trail with quick access to the Pentagon and downtown DC, this condo offers the perfect blend of comfort, convenience, and lifestyle.
Contact an agent
Home facts
- Year built:1965
- Listing ID #:VAAR2065004
- Added:91 day(s) ago
- Updated:January 16, 2026 at 04:31 PM
Rooms and interior
- Bedrooms:1
- Total bathrooms:1
- Full bathrooms:1
Heating and cooling
- Cooling:Central A/C
- Heating:Central, Electric
Structure and exterior
- Year built:1965
Schools
- High school:WAKEFIELD
- Middle school:KENMORE
- Elementary school:BARCROFT
Utilities
- Water:Public
- Sewer:Public Sewer
Finances and disclosures
- Price:$235,000
- Tax amount:$2,277 (2025)
New listings near 4600 S Four Mile Run Dr #842
- Coming Soon
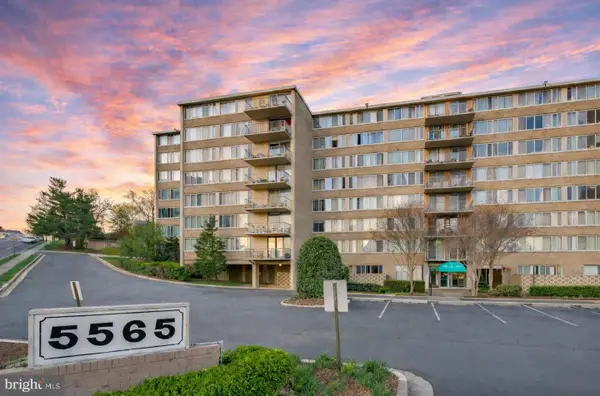 $229,000Coming Soon1 beds 1 baths
$229,000Coming Soon1 beds 1 baths5565 Columbia Pike #606, ARLINGTON, VA 22204
MLS# VAAR2067776Listed by: PROMAX MANAGEMENT, INC. - Coming Soon
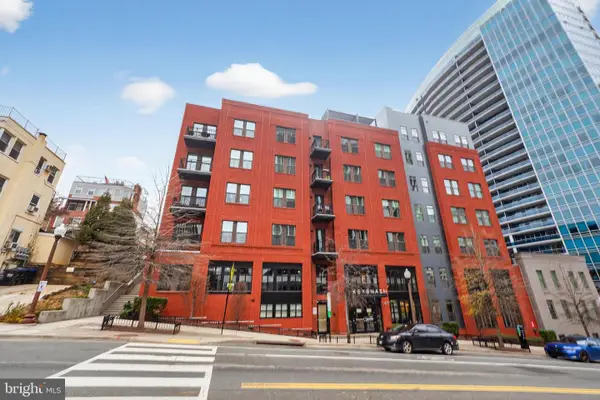 $1,090,000Coming Soon2 beds 2 baths
$1,090,000Coming Soon2 beds 2 baths1411 Key Blvd #311, ARLINGTON, VA 22209
MLS# VAAR2067832Listed by: LONG & FOSTER REAL ESTATE, INC. - Open Sun, 2 to 4pmNew
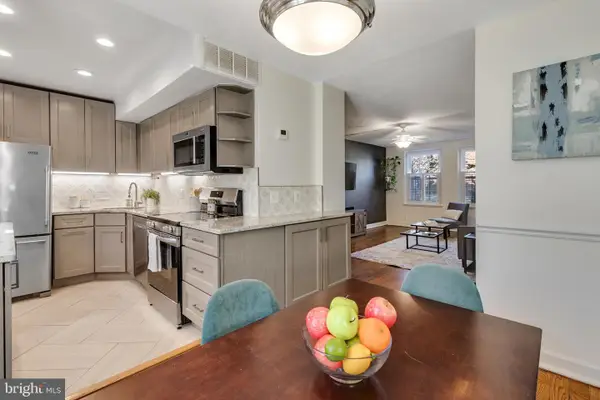 $549,900Active1 beds 2 baths1,490 sq. ft.
$549,900Active1 beds 2 baths1,490 sq. ft.4426 36th St S #a1, ARLINGTON, VA 22206
MLS# VAAR2064430Listed by: EXP REALTY, LLC - Coming Soon
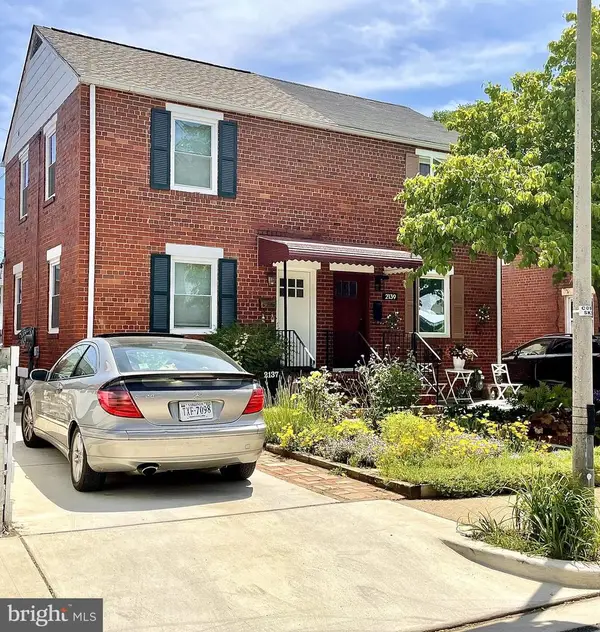 $597,000Coming Soon2 beds 2 baths
$597,000Coming Soon2 beds 2 baths2137 S Pollard St, ARLINGTON, VA 22204
MLS# VAAR2067526Listed by: KW UNITED - Coming Soon
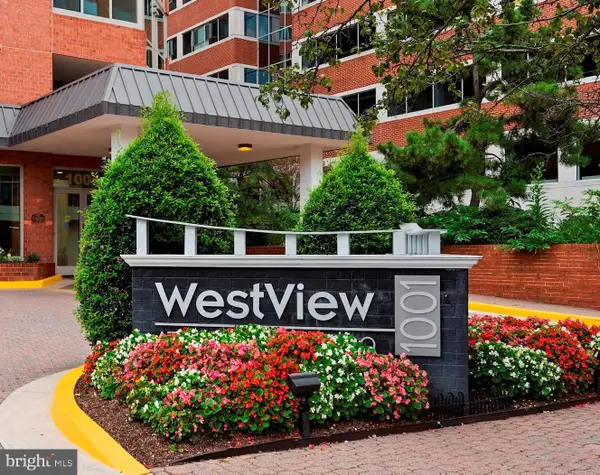 $415,000Coming Soon1 beds 1 baths
$415,000Coming Soon1 beds 1 baths1001 N Vermont St N #506, ARLINGTON, VA 22201
MLS# VAAR2067798Listed by: WEICHERT, REALTORS - Open Sat, 12 to 3pmNew
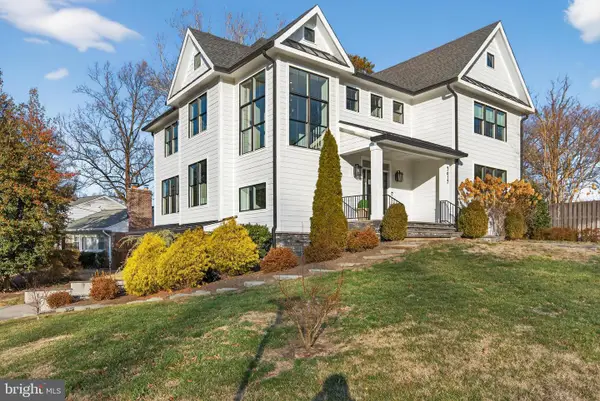 $2,400,000Active6 beds 7 baths5,496 sq. ft.
$2,400,000Active6 beds 7 baths5,496 sq. ft.5615 35th Rd N, ARLINGTON, VA 22207
MLS# VAAR2067206Listed by: CENTURY 21 REDWOOD REALTY - New
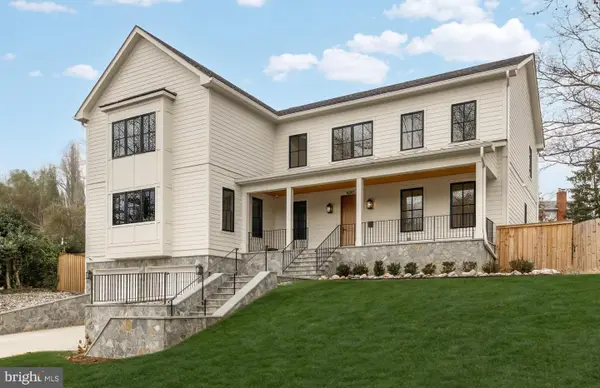 $3,650,000Active6 beds 7 baths5,939 sq. ft.
$3,650,000Active6 beds 7 baths5,939 sq. ft.4283 38th St N, ARLINGTON, VA 22207
MLS# VAAR2067730Listed by: TTR SOTHEBY'S INTERNATIONAL REALTY - New
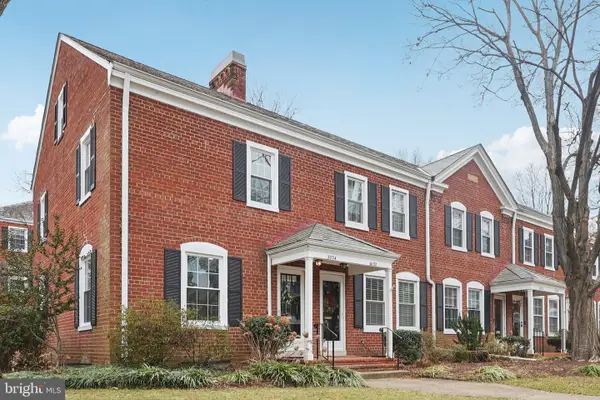 $625,000Active2 beds 2 baths1,500 sq. ft.
$625,000Active2 beds 2 baths1,500 sq. ft.3034 S Buchanan St, ARLINGTON, VA 22206
MLS# VAAR2065992Listed by: WILLIAM G. BUCK & ASSOC., INC. - New
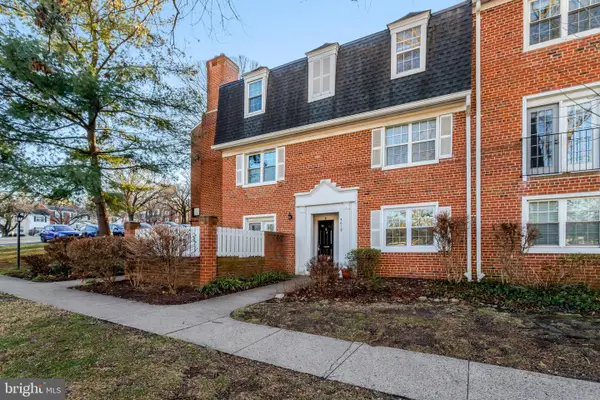 $372,900Active2 beds 1 baths810 sq. ft.
$372,900Active2 beds 1 baths810 sq. ft.4619-a 28th Rd S #a, ARLINGTON, VA 22206
MLS# VAAR2067630Listed by: LONG & FOSTER REAL ESTATE, INC. - Open Sat, 2 to 4pmNew
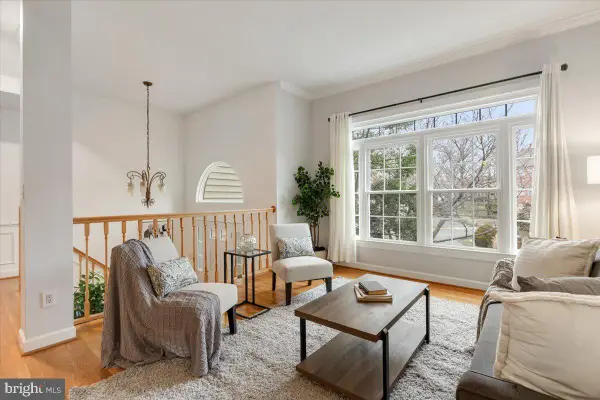 $1,095,000Active3 beds 4 baths2,972 sq. ft.
$1,095,000Active3 beds 4 baths2,972 sq. ft.4416 S Pershing Ct, ARLINGTON, VA 22204
MLS# VAAR2064492Listed by: EXP REALTY, LLC
