4619-c 28th Rd S #c, Arlington, VA 22206
Local realty services provided by:Better Homes and Gardens Real Estate Reserve
4619-c 28th Rd S #c,Arlington, VA 22206
$399,000
- 2 Beds
- 1 Baths
- 875 sq. ft.
- Townhouse
- Active
Listed by: pia reyes
Office: compass
MLS#:VAAR2065292
Source:BRIGHTMLS
Price summary
- Price:$399,000
- Price per sq. ft.:$456
About this home
PRICE DROP!!!MOTIVATED SELLER!
Located in the heart of the sought-after Arlington community, this beautifully appointed 2-level, 2-bedroom, 1-bathroom home offers the perfect blend of convenience, comfort, and timeless appeal. The classic colonial brick exterior welcomes you into a thoughtfully updated interior featuring STUNNING BRAND NEW FLOORS ALLTHROUGHOUT, FRESH PAINT, MODERN RECESSED LIGHTING, BRAND NEW CEILING FANS, —truly move-in ready for its next owner.
Enjoy the convenience of in-unit front-loading washer and dryer, spacious rooms with generous closet space complete with built-in organizers, and all the lifestyle amenities The Arlington community has to offer.
Location couldn't be better: Situated between Falls Church, Arlington, and Alexandria, you're moments from excellent schools, diverse dining and shopping options, grocery stores, and daily essentials. Commuters will appreciate being just minutes from Public Transportation, Downtown DC and Reagan National Airport.
This exceptional home offers incredible value in a prime location—schedule your showing today before it's gone!
Contact an agent
Home facts
- Year built:1950
- Listing ID #:VAAR2065292
- Added:57 day(s) ago
- Updated:December 19, 2025 at 02:46 PM
Rooms and interior
- Bedrooms:2
- Total bathrooms:1
- Full bathrooms:1
- Living area:875 sq. ft.
Heating and cooling
- Cooling:Ceiling Fan(s), Central A/C
- Heating:Electric, Heat Pump(s), Hot Water
Structure and exterior
- Roof:Architectural Shingle, Composite
- Year built:1950
- Building area:875 sq. ft.
Schools
- High school:WAKEFIELD
- Middle school:GUNSTON
- Elementary school:CLAREMONT
Utilities
- Water:Public
- Sewer:Public Septic
Finances and disclosures
- Price:$399,000
- Price per sq. ft.:$456
- Tax amount:$4,101 (2025)
New listings near 4619-c 28th Rd S #c
- Coming Soon
 $255,000Coming Soon1 beds 1 baths
$255,000Coming Soon1 beds 1 baths1121 Arlington Blvd N #706, ARLINGTON, VA 22209
MLS# VAAR2066896Listed by: PEARSON SMITH REALTY, LLC - Coming Soon
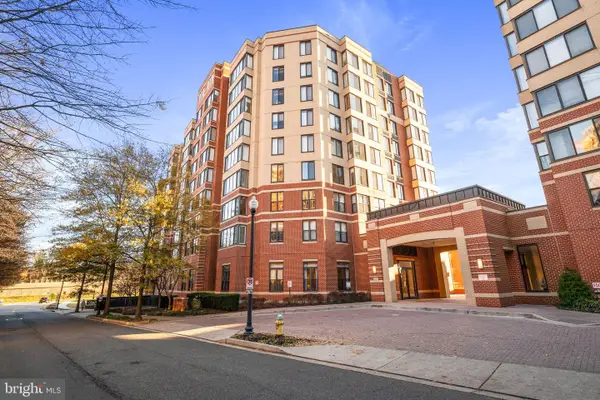 $675,000Coming Soon2 beds 2 baths
$675,000Coming Soon2 beds 2 baths2220 N Fairfax Dr #507, ARLINGTON, VA 22201
MLS# VAAR2065700Listed by: PEARSON SMITH REALTY, LLC - Coming Soon
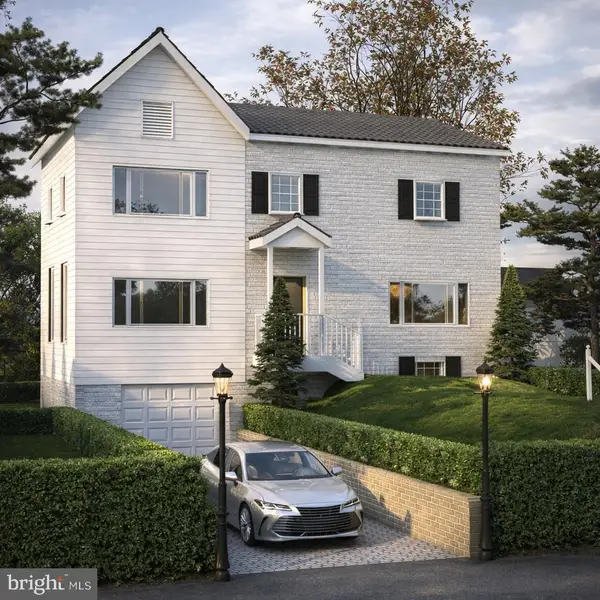 $1,250,000Coming Soon4 beds 4 baths
$1,250,000Coming Soon4 beds 4 baths974 N Quintana St, ARLINGTON, VA 22205
MLS# VAAR2066960Listed by: FAIRFAX REALTY OF TYSONS - Coming Soon
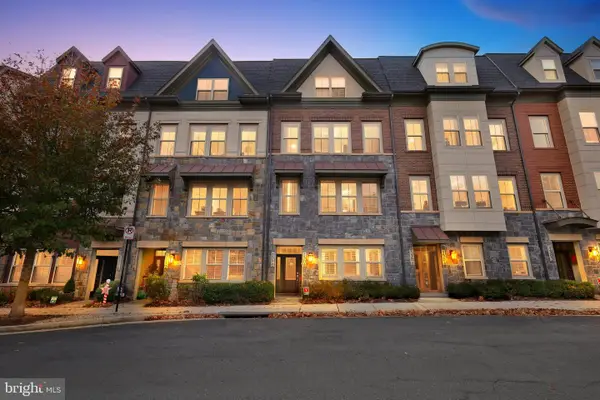 $859,900Coming Soon3 beds 4 baths
$859,900Coming Soon3 beds 4 baths1308 S Quinn St, ARLINGTON, VA 22204
MLS# VAAR2066902Listed by: RE/MAX REALTY GROUP - New
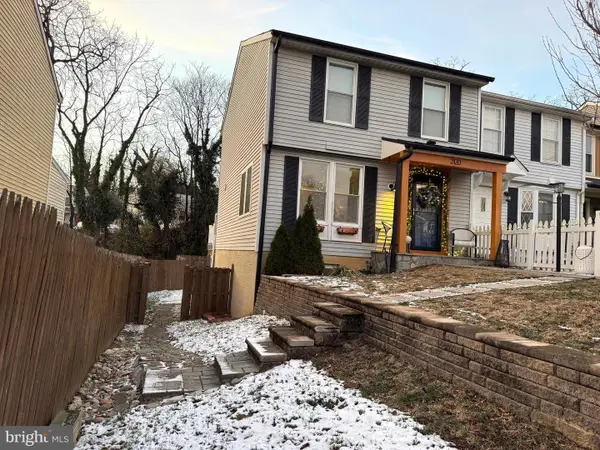 $710,000Active3 beds 3 baths1,659 sq. ft.
$710,000Active3 beds 3 baths1,659 sq. ft.2120 S Lowell St, ARLINGTON, VA 22204
MLS# VAAR2066948Listed by: KELLER WILLIAMS REALTY/LEE BEAVER & ASSOC. - New
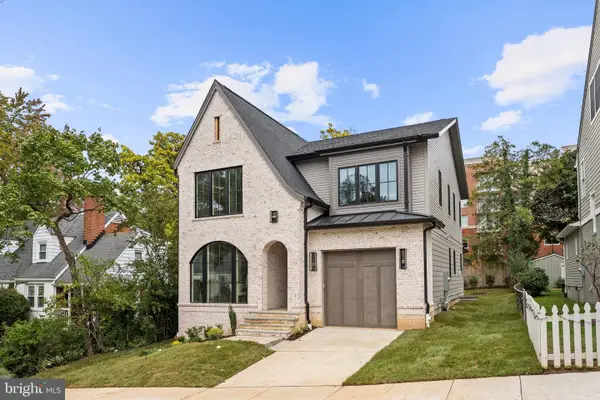 $2,199,000Active4 beds 5 baths3,733 sq. ft.
$2,199,000Active4 beds 5 baths3,733 sq. ft.2133 N Oakland St, ARLINGTON, VA 22207
MLS# VAAR2066950Listed by: CENTURY 21 NEW MILLENNIUM - New
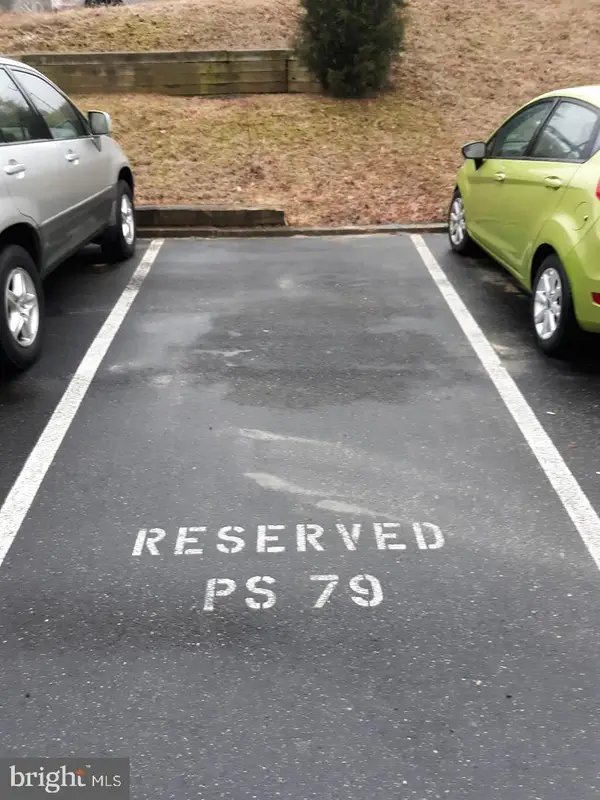 $8,500Active-- beds -- baths
$8,500Active-- beds -- baths1011 Arlington Boulevard, ARLINGTON, VA 22209
MLS# VAAR2066552Listed by: KELLER WILLIAMS REALTY DULLES - New
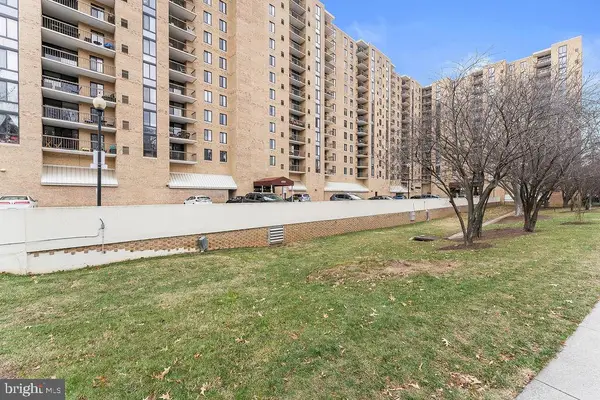 $425,000Active2 beds 2 baths1,150 sq. ft.
$425,000Active2 beds 2 baths1,150 sq. ft.4500 S Four Mile Run Dr #1113, ARLINGTON, VA 22204
MLS# VAAR2066926Listed by: SAMSON PROPERTIES - Coming Soon
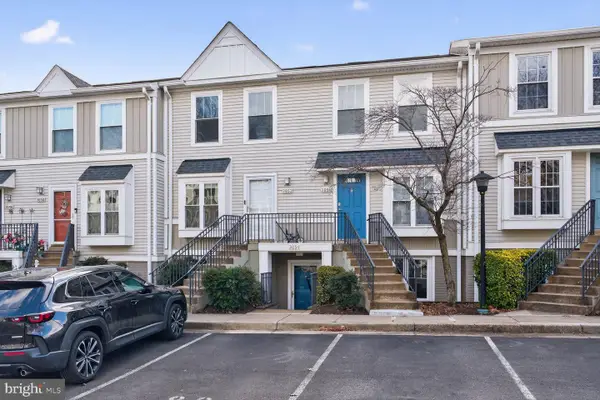 $514,900Coming Soon2 beds 2 baths
$514,900Coming Soon2 beds 2 baths3854 9th Rd S #3854, ARLINGTON, VA 22204
MLS# VAAR2066920Listed by: RE/MAX ALLEGIANCE - Coming Soon
 $430,000Coming Soon1 beds 1 baths
$430,000Coming Soon1 beds 1 baths1211 S Eads St #1011, ARLINGTON, VA 22202
MLS# VAAR2066900Listed by: VARITY HOMES
