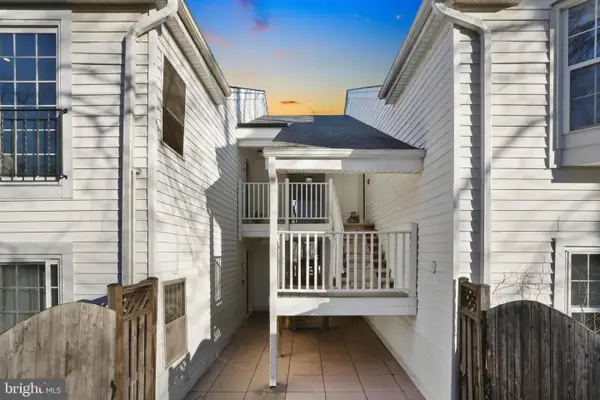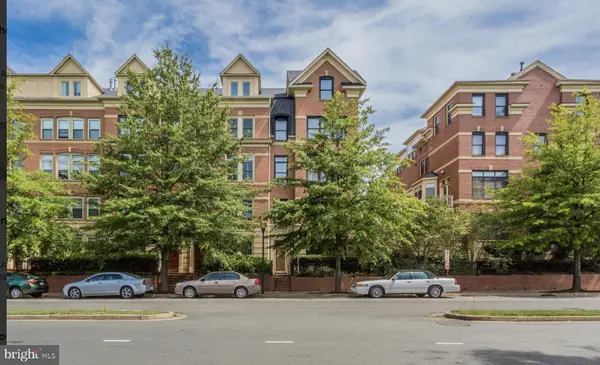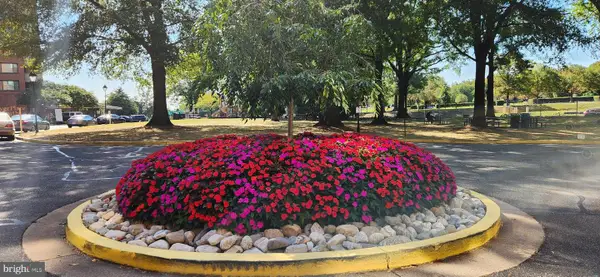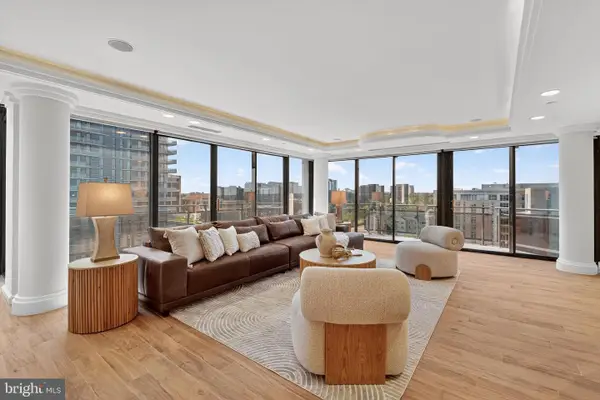4621 24th Rd N, ARLINGTON, VA 22207
Local realty services provided by:Better Homes and Gardens Real Estate Reserve
4621 24th Rd N,ARLINGTON, VA 22207
$1,987,000
- 4 Beds
- 4 Baths
- 3,750 sq. ft.
- Single family
- Active
Listed by:sarah picot
Office:corcoran mcenearney
MLS#:VAAR2063290
Source:BRIGHTMLS
Price summary
- Price:$1,987,000
- Price per sq. ft.:$529.87
About this home
RARE FIND!! This home is a hidden gem, nestled in the woods of Donaldson Run and situated on over a half acre in the sought-after Lee Heights neighborhood. The property lines extend well into the woods creating a remarkable property that offers a rare combination of privacy, nature and convenience. Located just five blocks from the Lee Heights Shops and about 3 miles to DC. Spanning 3,750 square feet, this home boasts four bedrooms and three and a half bathrooms, perfectly designed for modern living.
This hidden home provides unparalleled views and a sense of tranquility. The long driveway is at the end of a non-through street and leads to a two-car garage, ensuring ample parking and storage. The expansive patio, complete with a pergola, is ideal for outdoor entertaining, while the large side yard offers additional space for recreation.
Walk up to the house and you are greeted with a beautiful curved front door and lovely stucco exterior. Inside, the living room and family room have large windows to take advantage of the tree lined view. The open floor plan is accentuated by a large kitchen featuring a granite island with bar seating, gas cooking, a chef's hood, a built-in refrigerator, and abundant storage. Enjoy your breakfast at the kitchen table or entertain friends and family in the formal dining room.The kitchen seamlessly flows into the family room, where a modern tile-front gas fireplace creates a cozy atmosphere where you can enjoy a fire on a crisp autumn evening while watching the leaves change color.
The primary bedroom is a true retreat, offering a sitting area with access to a private balcony. A lovely ensuite bathroom features an architectural soaking tub and separate tile shower. Also on the upper level is a huge bedroom on the opposite side of the house that can function multiple ways. In addition, there are 2 more bedrooms and a renovated hall bathroom.
The lower level includes a rec room with a full bathroom and walk-out access through french doors to the wooded side of the house. There is a huge storage area, and a bonus room perfect for an office or workout space.
***All bathrooms were recently renovated.
Head to the 2 tiered back patio from the kitchen. An upper level has a pergola that would be a wonderful place to dine alfresco. The lower level is the perfect place to enjoy your morning coffee or an evening by a fire pit. This generous outdoor space is perfect for entertaining or quiet enjoyment of your peaceful home in the woods.
This property is a unique find, offering unheard-of land and views so close to shopping and dining options such as Cafe Colline, Arrowine, Pastries by Randolph or Livin' the Pie Life. Not that you would ever want for more nature but there are multiple parks and trails close by as well. The property line extends past the ravine, enhancing its secluded charm. Don't miss the opportunity to own this exceptional home that perfectly balances natural beauty with urban convenience.
Contact an agent
Home facts
- Year built:1995
- Listing ID #:VAAR2063290
- Added:11 day(s) ago
- Updated:September 16, 2025 at 03:05 PM
Rooms and interior
- Bedrooms:4
- Total bathrooms:4
- Full bathrooms:3
- Half bathrooms:1
- Living area:3,750 sq. ft.
Heating and cooling
- Cooling:Central A/C
- Heating:Forced Air, Natural Gas
Structure and exterior
- Year built:1995
- Building area:3,750 sq. ft.
- Lot area:0.6 Acres
Schools
- High school:YORKTOWN
- Middle school:WILLIAMSBURG
- Elementary school:DISCOVERY
Utilities
- Water:Public
- Sewer:Public Sewer
Finances and disclosures
- Price:$1,987,000
- Price per sq. ft.:$529.87
- Tax amount:$17,135 (2025)
New listings near 4621 24th Rd N
- Coming Soon
 $399,000Coming Soon2 beds 1 baths
$399,000Coming Soon2 beds 1 baths2050 N Calvert St #407, ARLINGTON, VA 22201
MLS# VAAR2063854Listed by: REDFIN CORPORATION - Coming Soon
 $1,500,000Coming Soon4 beds 4 baths
$1,500,000Coming Soon4 beds 4 baths1127 Kirkwood Rd, ARLINGTON, VA 22201
MLS# VAAR2063842Listed by: COMPASS - Coming Soon
 $170,000Coming Soon1 beds 1 baths
$170,000Coming Soon1 beds 1 baths1111 Arlington Blvd #317, ARLINGTON, VA 22209
MLS# VAAR2063862Listed by: SAMSON PROPERTIES - New
 $495,000Active0.83 Acres
$495,000Active0.83 Acres15 Ampthill Road, Richmond, VA 22226
MLS# 2525361Listed by: LONG & FOSTER REALTORS - New
 $629,000Active1 beds 4 baths1,603 sq. ft.
$629,000Active1 beds 4 baths1,603 sq. ft.1101 S Arlington Ridge Rd #704, ARLINGTON, VA 22202
MLS# VAAR2063638Listed by: ARLINGTON REALTY, INC. - Open Sat, 1 to 3pmNew
 $1,950,000Active6 beds 7 baths8,330 sq. ft.
$1,950,000Active6 beds 7 baths8,330 sq. ft.1713 N Cameron St, ARLINGTON, VA 22207
MLS# VAAR2063724Listed by: REDFIN CORPORATION - New
 $2,099,000Active5 beds 5 baths4,668 sq. ft.
$2,099,000Active5 beds 5 baths4,668 sq. ft.2354 N Quebec St, ARLINGTON, VA 22207
MLS# VAAR2063834Listed by: COMPASS - Coming SoonOpen Sat, 2 to 4pm
 $850,000Coming Soon3 beds 1 baths
$850,000Coming Soon3 beds 1 baths834 N Woodrow St, ARLINGTON, VA 22203
MLS# VAAR2063830Listed by: REAL BROKER, LLC - Coming Soon
 $1,675,000Coming Soon7 beds 5 baths
$1,675,000Coming Soon7 beds 5 baths5101 27th St N, ARLINGTON, VA 22207
MLS# VAAR2060938Listed by: LONG & FOSTER REAL ESTATE, INC. - New
 $2,750,000Active3 beds 5 baths4,300 sq. ft.
$2,750,000Active3 beds 5 baths4,300 sq. ft.1530 Key Blvd #1310, ARLINGTON, VA 22209
MLS# VAAR2063556Listed by: COMPASS
