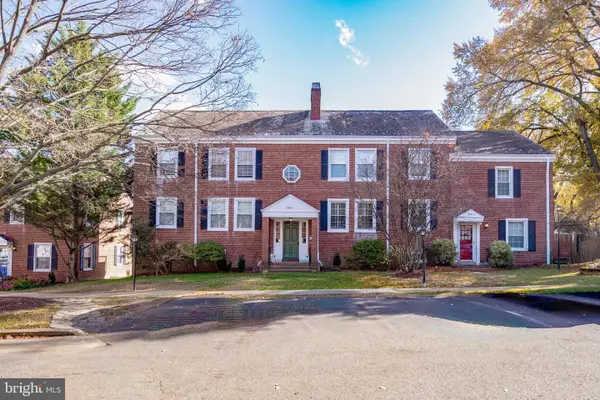4698 36th St S #a, Arlington, VA 22206
Local realty services provided by:Better Homes and Gardens Real Estate Maturo
Listed by: patricia m quinlin
Office: long & foster real estate, inc.
MLS#:VAAR2064176
Source:BRIGHTMLS
Price summary
- Price:$525,000
- Price per sq. ft.:$375
About this home
PRICE JUST REDUCED BY $10,000 + $5,000 credit toward buyer’s closing! See Virtual Tour (at top). Nestled into the historic Fairlington Mews neighborhood, this beautifully renovated, END UNIT, 3 level, 1400 SF Edgewood townhouse feels like a charming cottage! Freshly painted throughout with gleaming hardwood floors on main and upper levels. Brand NEW WINDOWS on main level, recessed lighting added to living room (and no popcorn ceilings anywhere)! Kitchen has been completely renovated with all new SS appliances, new stove has Air Fryer, new Quartz countertops, new faucet, sink, garbage disposal, freshly painted wood cabinets, new vinyl flooring, and recessed lights. Walk out into your enclosed patio/yard and enjoy barbecues with your family and friends!
The lower level has been transformed with Luxury vinyl plank flooring, recessed lighting, and built in book cases. The recreation room can be your family room and smaller room can be your home office, yoga room, exercise room. Full bathroom with shower, brand new floor and toilet. Washer & dryer convey.
The third level level has the most adorable and charming primary bedroom with Hardwood floors, 2 closets and 2 alcoves. Tons of storage in the attic (pull down stairs). The primary bathroom has been beautifully renovated with walk in shower with gloss ceramic tile, new pebble rock flooring in shower, vanity, faucets, new floor and lighting. Assigned parking spot right in front of home.
Fairlington is well known as one of the most sought after neighborhoods in the DMV. Within the community, you'll find pools, tennis courts, tot lots, playgrounds, basketball courts. Walk to the Farmer's market at the Community Center every Sunday morning. Fairlington has mature trees, beautiful landscaping and sidewalks. Low condo fee covers pools, tennis courts, water, trash pickup six days a week (you read that right)! maintenance of the lawns, landscaping and exterior of the building. Easy access to the Pentagon, National Landing, DC, Alexandria, Tysons Corner. Walking distance to several shopping areas, ie. Bradlee Shopping Center in Alexandria with Fresh Market, Shops on Quaker lane with bike store, restaurants, retail shops. Home is within a mile of Shirlington, with theaters, restaurants, retail shops, grocery store, library, W&OD bike trail. Just a few miles away from Old Town Alexandria, Del Ray. Hurry, this turn-key home will go quickly!
Contact an agent
Home facts
- Year built:1940
- Listing ID #:VAAR2064176
- Added:52 day(s) ago
- Updated:November 15, 2025 at 09:06 AM
Rooms and interior
- Bedrooms:1
- Total bathrooms:2
- Full bathrooms:2
- Living area:1,400 sq. ft.
Heating and cooling
- Cooling:Central A/C
- Heating:Central, Electric
Structure and exterior
- Roof:Slate
- Year built:1940
- Building area:1,400 sq. ft.
Utilities
- Water:Public
- Sewer:Public Sewer
Finances and disclosures
- Price:$525,000
- Price per sq. ft.:$375
- Tax amount:$5,391 (2025)
New listings near 4698 36th St S #a
- Open Sun, 2 to 4pmNew
 $589,900Active2 beds 2 baths1,383 sq. ft.
$589,900Active2 beds 2 baths1,383 sq. ft.4894 28th St S, ARLINGTON, VA 22206
MLS# VAAR2054158Listed by: EXP REALTY, LLC - Open Sat, 1 to 3pmNew
 $800,000Active0.19 Acres
$800,000Active0.19 Acres505 N Edison St, ARLINGTON, VA 22203
MLS# VAAR2065954Listed by: KW METRO CENTER - New
 $795,000Active1 beds 1 baths833 sq. ft.
$795,000Active1 beds 1 baths833 sq. ft.1111 N 19 St N #1509, ARLINGTON, VA 22209
MLS# VAAR2065970Listed by: SAMSON PROPERTIES - Open Sun, 2 to 4pmNew
 $904,900Active2 beds 2 baths1,115 sq. ft.
$904,900Active2 beds 2 baths1,115 sq. ft.1411 Key Blvd #304, ARLINGTON, VA 22209
MLS# VAAR2065976Listed by: SAMSON PROPERTIES - Open Sat, 1 to 3pmNew
 $2,875,000Active7 beds 8 baths6,397 sq. ft.
$2,875,000Active7 beds 8 baths6,397 sq. ft.1905 N Taylor St, ARLINGTON, VA 22207
MLS# VAAR2065982Listed by: REDFIN CORPORATION - New
 $164,950Active-- beds 1 baths401 sq. ft.
$164,950Active-- beds 1 baths401 sq. ft.1011 Arlington Blvd #539, ARLINGTON, VA 22209
MLS# VAAR2065996Listed by: VIBO REALTY & MANAGEMENT LLC - New
 $249,900Active2 beds 2 baths1,072 sq. ft.
$249,900Active2 beds 2 baths1,072 sq. ft.4241 Columbia Pike #601, ARLINGTON, VA 22204
MLS# VAAR2066006Listed by: FIRST AMERICAN REAL ESTATE - Coming Soon
 $3,900,000Coming Soon8 beds 10 baths
$3,900,000Coming Soon8 beds 10 baths3108 6th St N, ARLINGTON, VA 22201
MLS# VAAR2066020Listed by: COMPASS - Open Sun, 1 to 3pmNew
 $215,000Active1 beds 1 baths690 sq. ft.
$215,000Active1 beds 1 baths690 sq. ft.5010 Columbia Pike #6, ARLINGTON, VA 22204
MLS# VAAR2061228Listed by: COMPASS - Open Sat, 12:30 to 2pmNew
 $519,900Active1 beds 2 baths1,196 sq. ft.
$519,900Active1 beds 2 baths1,196 sq. ft.2949 S Columbus St #a2, ARLINGTON, VA 22206
MLS# VAAR2065990Listed by: TTR SOTHEBY'S INTERNATIONAL REALTY
