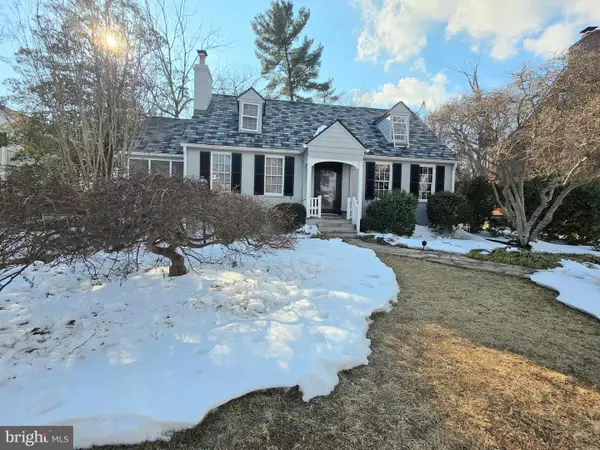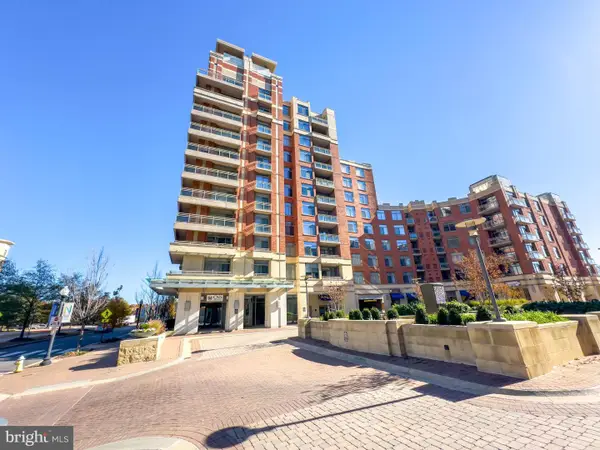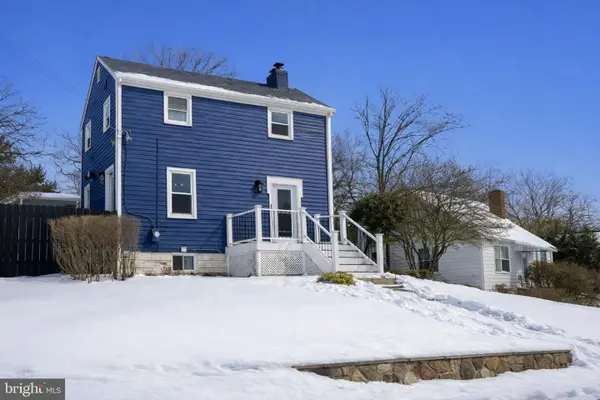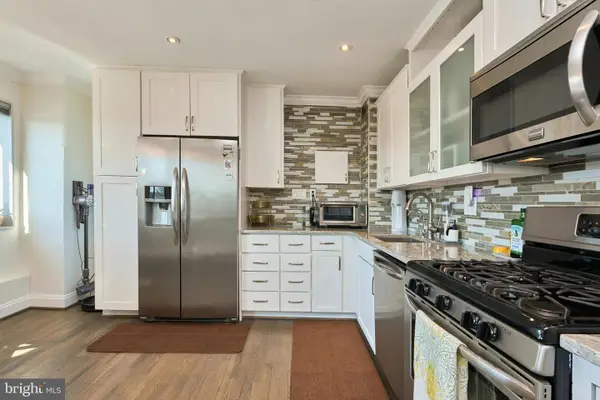Local realty services provided by:Better Homes and Gardens Real Estate Murphy & Co.
4740 34th Rd N,Arlington, VA 22207
$4,395,000
- 6 Beds
- 7 Baths
- 7,251 sq. ft.
- Single family
- Pending
Listed by: scott c shawkey
Office: keller williams realty
MLS#:VAAR2058848
Source:BRIGHTMLS
Price summary
- Price:$4,395,000
- Price per sq. ft.:$606.12
About this home
Traditional luxury is being reinvented again in beautiful Country Club Hills. Introducing a groundbreaking new home from highly acclaimed Whitestone Custom Homes. Experience the pinnacle of fine living in this spectacular 7251+ square foot traditional luxury home being built by Northern Virginia’s most prolific and celebrated traditional luxury home builder. Sited on a premium private lot in North Arlington’s most sought-after neighborhood, this upcoming masterpiece will be prominently sited on a private, elevated lot with unparalleled street presence and the iconic Whitestone beauty. Step inside to be immediately impressed by the inviting large foyer and tasteful lighting. Warm hardwoods, elegant stone, and custom millwork all create an atmosphere of understated luxury. The main level features 10-foot ceilings, a formal dining room, a library with built-ins, a proper gourmet kitchen with chef-grade appliances, custom cabinetry, quartz countertops, and a large center island. Also, included is a back-kitchen for catering and storage. A sunny breakfast room and a spacious family room with a coffered ceiling and inviting gas fireplace and built-ins will provide ample space for relaxation and entertainment. The heart of the home opens effortlessly to the outdoors, where a covered porch as well as a stunning screened-in porch with a stone fireplace and ceiling heaters invites quiet moments and lively gatherings alike, surrounded by lush, private grounds allowing space for an optional pool. The upper level promises a spectacular primary retreat with an abundance of natural light, generous walk-in closets, and a sumptuous primary bath with a heated floor. There are three additional spacious en-suite bedrooms and a fourth-floor private loft suite offering another separate lounge, bedroom space, and a full bath. The lower level provides a recreation room with wet bar and gas fireplace, exercise room, bedroom suite, game room, theatre or golf simulator room, plenty of storage and a possible wine room. The exterior façade is a combination of custom cut Fieldstone around the water table, painted Brick and 4-inch hardiplank Siding as well as 30-year architectural shingles, a generous oversized front porch accented with a Bevolo Gas Lantern, and aluminum 1/2 round gutters and downspouts. There are three garage spaces, a stone-paver driveway as well as an Outdoor Lighting Package, Premium landscaping and underground irrigation. Energy Saving Features include 2x6 framing for better structural rigidity and upgraded insulation, Marvin premium windows and Multi-zone High efficiency HVAC systems. Sound insulation and noise reduction methods are included throughout. This home also offers an optional elevator (or multiple walk-in storage closets). Parking includes 3 garage spaces (2-tandem) with ultra-quiet door openers and an available electric-auto charging outlet. Country Club hills is not only beautiful, it’s incredibly convenient to Washington DC, Tysons Corner, Metro, two major airports, parks, pool clubs, bike trails, and an abundance of outdoor attractions. Don't miss the opportunity to own the next masterpiece from Whitestone Custom Homes, a highly respected local custom builder with a long-standing tradition of offering the very highest quality construction, beautiful and creative designs, and excellent customer service. Contact us to meet with the builder, walk through one of our nearby projects and personalize your beautiful new dream home.
Contact an agent
Home facts
- Year built:2025
- Listing ID #:VAAR2058848
- Added:250 day(s) ago
- Updated:February 11, 2026 at 08:32 AM
Rooms and interior
- Bedrooms:6
- Total bathrooms:7
- Full bathrooms:6
- Half bathrooms:1
- Living area:7,251 sq. ft.
Heating and cooling
- Cooling:Central A/C
- Heating:Hot Water, Natural Gas
Structure and exterior
- Year built:2025
- Building area:7,251 sq. ft.
- Lot area:0.27 Acres
Schools
- High school:YORKTOWN
- Middle school:WILLIAMSBURG
- Elementary school:JAMESTOWN
Utilities
- Water:Public
- Sewer:Public Sewer
Finances and disclosures
- Price:$4,395,000
- Price per sq. ft.:$606.12
- Tax amount:$12,478 (2024)
New listings near 4740 34th Rd N
 $1,995,000Active3 beds 5 baths2,979 sq. ft.
$1,995,000Active3 beds 5 baths2,979 sq. ft.1922 S Arlington Ridge Rd, ARLINGTON, VA 22202
MLS# VAAR2067656Listed by: ARLINGTON REALTY, INC.- Coming Soon
 $1,370,000Coming Soon3 beds 3 baths
$1,370,000Coming Soon3 beds 3 baths3916 Military Rd, ARLINGTON, VA 22207
MLS# VAAR2068652Listed by: KAGA REALTY GROUP LLC - New
 $489,900Active1 beds 1 baths824 sq. ft.
$489,900Active1 beds 1 baths824 sq. ft.3650 S Glebe Rd S #344, ARLINGTON, VA 22202
MLS# VAAR2068558Listed by: NATIONAL REALTY, LLC - Coming Soon
 $850,000Coming Soon3 beds 2 baths
$850,000Coming Soon3 beds 2 baths2213 S Dinwiddie St, ARLINGTON, VA 22206
MLS# VAAR2068434Listed by: EXP REALTY, LLC - Coming SoonOpen Sat, 2 to 4pm
 $307,000Coming Soon1 beds 1 baths
$307,000Coming Soon1 beds 1 baths1300 S Arlington Ridge Rd #504, ARLINGTON, VA 22202
MLS# VAAR2068638Listed by: KW METRO CENTER - Coming SoonOpen Fri, 5 to 7pm
 $372,999Coming Soon1 beds 1 baths
$372,999Coming Soon1 beds 1 baths1414 S Barton St S #453, ARLINGTON, VA 22204
MLS# VAAR2068302Listed by: RLAH @PROPERTIES - Open Sun, 12 to 2pmNew
 $375,000Active2 beds 1 baths756 sq. ft.
$375,000Active2 beds 1 baths756 sq. ft.2600 16th St S #686, ARLINGTON, VA 22204
MLS# VAAR2066422Listed by: COMPASS - Coming Soon
 $1,150,000Coming Soon3 beds 3 baths
$1,150,000Coming Soon3 beds 3 baths727 26th St S, ARLINGTON, VA 22202
MLS# VAAR2068584Listed by: VARITY HOMES - New
 $134,000Active-- beds 1 baths383 sq. ft.
$134,000Active-- beds 1 baths383 sq. ft.1121 Arlington Blvd #110, ARLINGTON, VA 22209
MLS# VAAR2068112Listed by: COMPASS - Open Sat, 1 to 3:30pmNew
 $499,990Active2 beds 2 baths986 sq. ft.
$499,990Active2 beds 2 baths986 sq. ft.6940 Fairfax Dr #406, ARLINGTON, VA 22213
MLS# VAAR2068230Listed by: EXP REALTY, LLC

