4810 3rd St N, Arlington, VA 22203
Local realty services provided by:Better Homes and Gardens Real Estate Premier
4810 3rd St N,Arlington, VA 22203
$2,495,000
- 6 Beds
- 6 Baths
- 4,950 sq. ft.
- Single family
- Active
Upcoming open houses
- Sat, Dec 2012:00 pm - 02:00 pm
Listed by: albert d pasquali
Office: redfin corporation
MLS#:VAAR2054070
Source:BRIGHTMLS
Price summary
- Price:$2,495,000
- Price per sq. ft.:$504.04
About this home
OPEN HOUSE SAT DEC 20TH 12PM to 2PM - Welcome to this stunning 4,950 SqFt modern masterpiece, spanning four levels with 6 bedrooms and 6 bathrooms. Step inside to a beautifully designed main level featuring a covered front porch with a wood-lined ceiling and a striking mix of materials on the exterior that perfectly complements the home’s contemporary style. The expansive open floor plan boasts 10-ft ceilings and a dramatic 4-story staircase with oversized windows that flood the space with natural light. The family room is highlighted by a steel-wrapped fireplace, floating oak shelves, and accent lighting. It seamlessly flows into the chef’s kitchen, equipped with top-of-the-line appliances, a large island with a second prep sink, and floor-to-ceiling windows that offer plenty of sunlight. The kitchen also features a double-door pantry and a spacious breakfast area that opens to a private covered rear deck with a wood-lined ceiling - ideal for outdoor living and leading to a tranquil backyard.
The main level is completed by a mudroom with built-in storage, a powder room with a floating vanity, and a spacious office, perfect for working from home. The oversized one-car garage provides ample space for your needs with two built in outlets for car chargers.
The basement features 9-ft ceilings and includes a spacious recreation room with a wet bar and built-in cabinetry, a guest bedroom with an ensuite bathroom, a fitness room, and a storage area. It also has a walk-up staircase leading to the backyard.
On the second level, you'll find a large laundry room with a wash sink, a guest bedroom with an ensuite bathroom, two additional bedrooms sharing a Jack and Jill bathroom, and a luxurious primary suite. The suite includes a custom accent wall with lighting, a walk-in closet, and a spa-like bathroom with a skylit oversized shower, dual vanities, and a freestanding tub.
The top attic level features a bright family room with vaulted ceilings, floor-to-ceiling windows, offering plenty of natural light, plus another guest bedroom with an ensuite bathroom.
Additional features include windows pre-wired for electric blinds, a two-car driveway, and ample street parking for guests. Located directly across from the Lubber Run Community Center with playground and sports courts, and the 31-acre Lubber Run Park with its nature trails, stream and public amphitheater This home is also a short walk from the Ballston Metro, shopping, dining, and has easy access to I-66, Route 50, Wilson Boulevard, and Glebe Road.
Experience the perfect blend of luxury and community living in this exceptional home.
Mortgage savings may be available for buyers of this listing.
Contact an agent
Home facts
- Year built:2025
- Listing ID #:VAAR2054070
- Added:262 day(s) ago
- Updated:December 14, 2025 at 07:37 PM
Rooms and interior
- Bedrooms:6
- Total bathrooms:6
- Full bathrooms:5
- Half bathrooms:1
- Living area:4,950 sq. ft.
Heating and cooling
- Cooling:Central A/C
- Heating:Forced Air, Natural Gas
Structure and exterior
- Year built:2025
- Building area:4,950 sq. ft.
- Lot area:0.14 Acres
Schools
- High school:WASHINGTON-LIBERTY
- Middle school:KENMORE
- Elementary school:BARRETT
Utilities
- Water:Public
- Sewer:Public Sewer
Finances and disclosures
- Price:$2,495,000
- Price per sq. ft.:$504.04
- Tax amount:$8,246 (2024)
New listings near 4810 3rd St N
- New
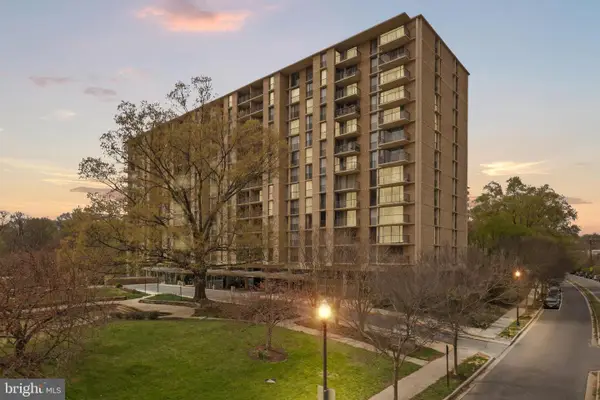 $219,900Active1 beds 1 baths828 sq. ft.
$219,900Active1 beds 1 baths828 sq. ft.4600 S Four Mile Run Dr #207, ARLINGTON, VA 22204
MLS# VAAR2066872Listed by: SAMSON PROPERTIES - Coming Soon
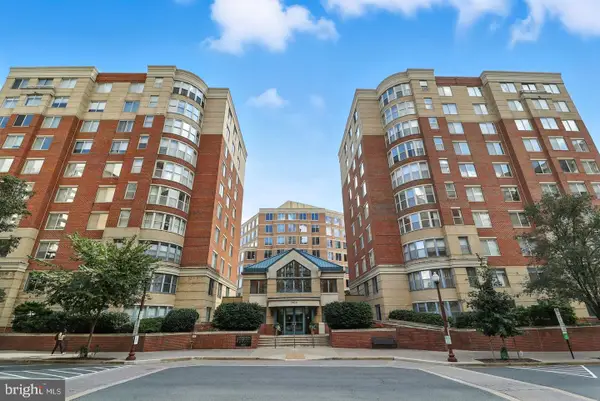 $565,000Coming Soon2 beds 2 baths
$565,000Coming Soon2 beds 2 baths3830 9th St N #509w, ARLINGTON, VA 22203
MLS# VAAR2066750Listed by: FAIRFAX REALTY OF TYSONS - New
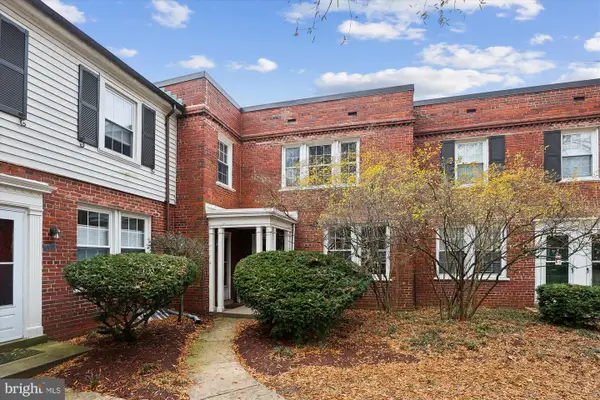 $469,000Active2 beds 2 baths1,008 sq. ft.
$469,000Active2 beds 2 baths1,008 sq. ft.2600 16th St S #696, ARLINGTON, VA 22204
MLS# VAAR2066766Listed by: RE/MAX REALTY GROUP - New
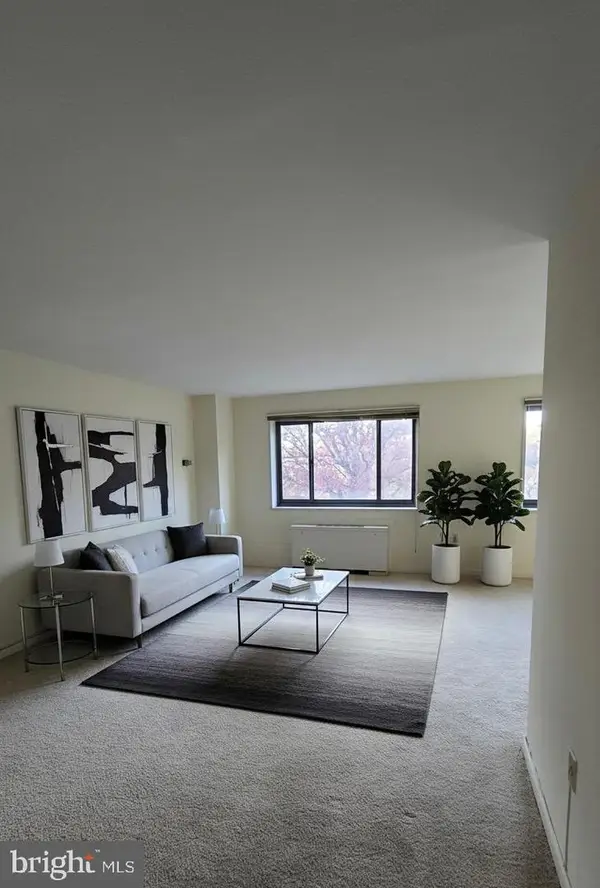 $245,000Active1 beds 1 baths724 sq. ft.
$245,000Active1 beds 1 baths724 sq. ft.1200 S Arlington Ridge Rd #403, ARLINGTON, VA 22202
MLS# VAAR2066856Listed by: EXP REALTY, LLC - Coming Soon
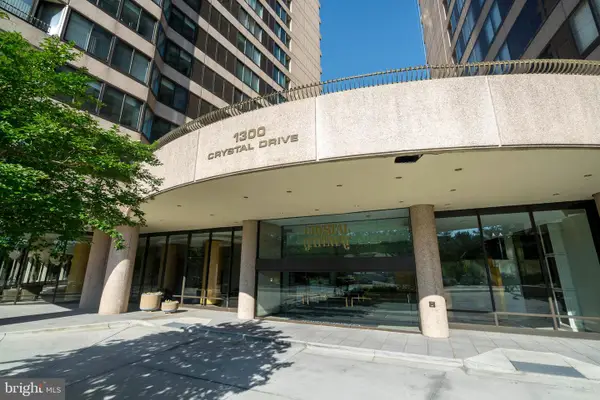 $675,000Coming Soon2 beds 2 baths
$675,000Coming Soon2 beds 2 baths1300 Crystal Dr #1301s, ARLINGTON, VA 22202
MLS# VAAR2066858Listed by: CENTURY 21 REDWOOD REALTY - New
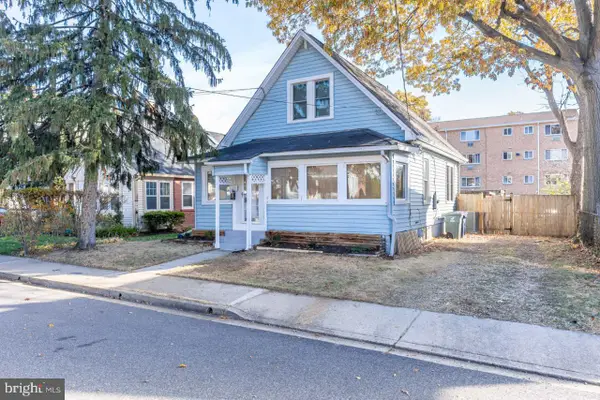 $600,000Active2 beds 3 baths1,732 sq. ft.
$600,000Active2 beds 3 baths1,732 sq. ft.415 S Adams St, ARLINGTON, VA 22204
MLS# VAAR2066854Listed by: TRANZON KEY - Open Sun, 1 to 3pmNew
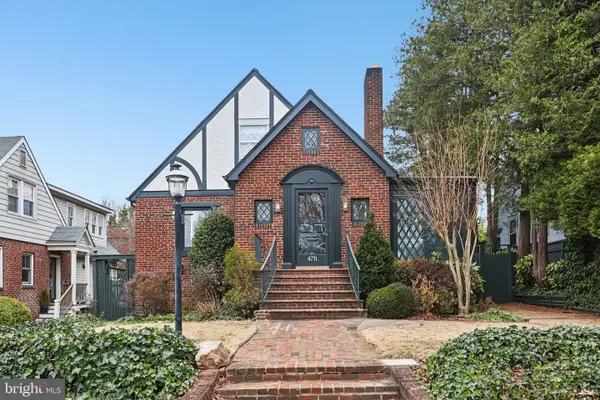 $1,299,000Active4 beds 2 baths2,189 sq. ft.
$1,299,000Active4 beds 2 baths2,189 sq. ft.4711 17th St N, ARLINGTON, VA 22207
MLS# VAAR2065434Listed by: WILLIAM G. BUCK & ASSOC., INC. - Open Sun, 12 to 2pmNew
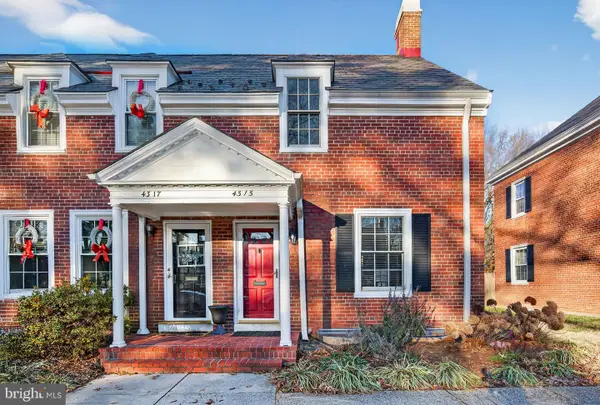 $630,000Active2 beds 2 baths1,500 sq. ft.
$630,000Active2 beds 2 baths1,500 sq. ft.4315 35th St S, ARLINGTON, VA 22206
MLS# VAAR2066788Listed by: COMPASS - Open Sun, 2 to 4pmNew
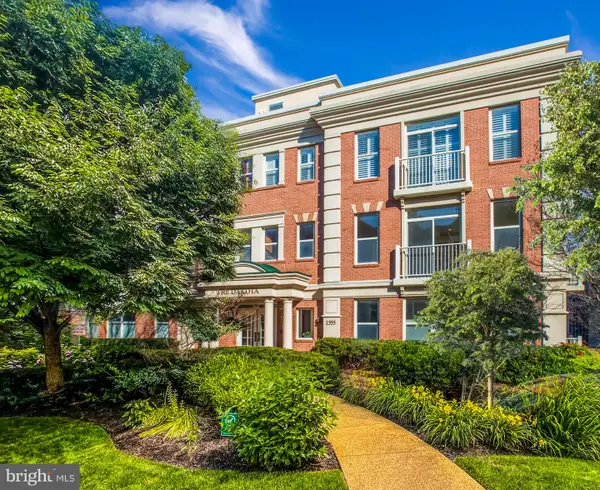 $1,399,000Active2 beds 3 baths2,210 sq. ft.
$1,399,000Active2 beds 3 baths2,210 sq. ft.1555 N Colonial Ter #601, ARLINGTON, VA 22209
MLS# VAAR2066786Listed by: WASHINGTON FINE PROPERTIES, LLC - New
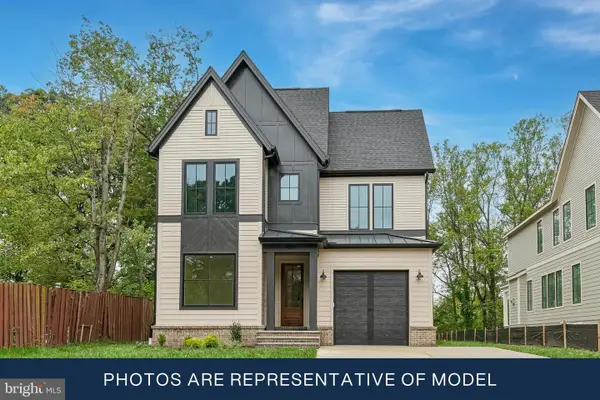 $3,099,000Active5 beds 5 baths4,443 sq. ft.
$3,099,000Active5 beds 5 baths4,443 sq. ft.3113 8th St N, ARLINGTON, VA 22201
MLS# VAAR2066830Listed by: URBAN LIVING REAL ESTATE, LLC
