4812 Fairfax Dr, Arlington, VA 22203
Local realty services provided by:Better Homes and Gardens Real Estate Premier
Listed by: douglas w blocker
Office: compass
MLS#:VAAR2064026
Source:BRIGHTMLS
Price summary
- Price:$720,000
- Price per sq. ft.:$611.21
About this home
Sophisticated three-level townhouse offering the ideal blend of charm and convenience. Part of a perfect courtyard of five townhome condos, this property has a large walled brick patio, and exposures on three sides for an abundance of natural light on every level.
Wood floors beautifully enhance the first level, where the updated kitchen opens to to the light-filled living area, anchored by a welcoming wood-burning fireplace. On the second level, two bedrooms share a convenient hall bath, with a second fireplace enhancing the front bedroom. The front bedroom/den was originally open living space and can be easily converted back if desired. The entire third floor is dedicated to the primary suite, creating a spacious private retreat with its own bath and a large walk in closet.
Outdoor living is equally inviting, with a secluded brick patio ideal for relaxing or entertaining. An assigned parking space is located just outside your door. The entire interior has been freshly painted, and the bedrooms given new carpeting, making this property move-in ready.
Tucked away in a private setting, this home enjoys exceptional privacy while remaining moments from the Ballston Metro station and the vibrant shops, dining, and amenities along Glebe Road and Wilson Boulevard.
Contact an agent
Home facts
- Year built:1985
- Listing ID #:VAAR2064026
- Added:46 day(s) ago
- Updated:November 18, 2025 at 02:58 PM
Rooms and interior
- Bedrooms:3
- Total bathrooms:2
- Full bathrooms:2
- Living area:1,178 sq. ft.
Heating and cooling
- Cooling:Central A/C, Heat Pump(s)
- Heating:Central, Electric, Forced Air, Heat Pump(s)
Structure and exterior
- Year built:1985
- Building area:1,178 sq. ft.
Utilities
- Water:Public
- Sewer:Public Sewer
Finances and disclosures
- Price:$720,000
- Price per sq. ft.:$611.21
- Tax amount:$7,392 (2025)
New listings near 4812 Fairfax Dr
- New
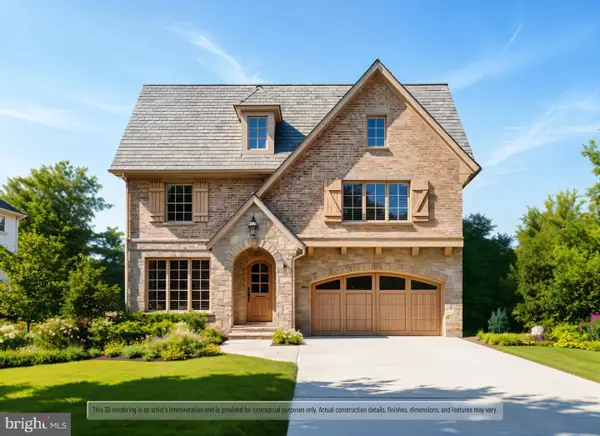 $2,299,000Active6 beds 6 baths3,867 sq. ft.
$2,299,000Active6 beds 6 baths3,867 sq. ft.2322 N Nottingham St, ARLINGTON, VA 22205
MLS# VAAR2066088Listed by: KW METRO CENTER - Coming Soon
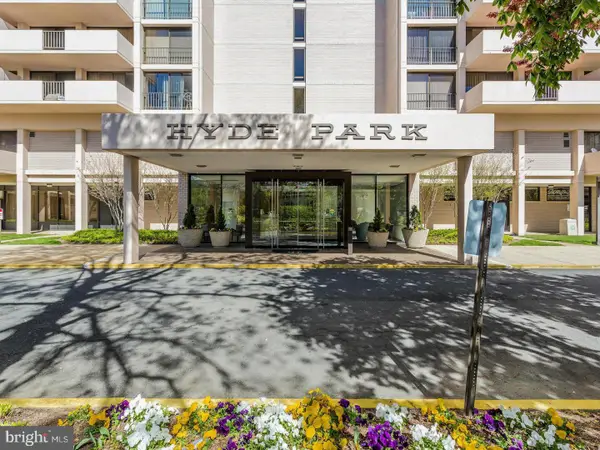 $299,900Coming Soon1 beds 1 baths
$299,900Coming Soon1 beds 1 baths4141 N Henderson Rd #107, ARLINGTON, VA 22203
MLS# VAAR2066038Listed by: SAMSON PROPERTIES - Coming SoonOpen Sat, 12 to 2pm
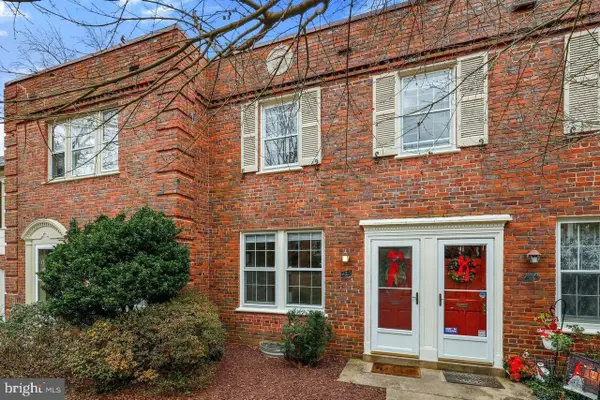 $364,900Coming Soon1 beds 1 baths
$364,900Coming Soon1 beds 1 baths1400 S Barton St #425, ARLINGTON, VA 22204
MLS# VAAR2066084Listed by: REAL BROKER, LLC - New
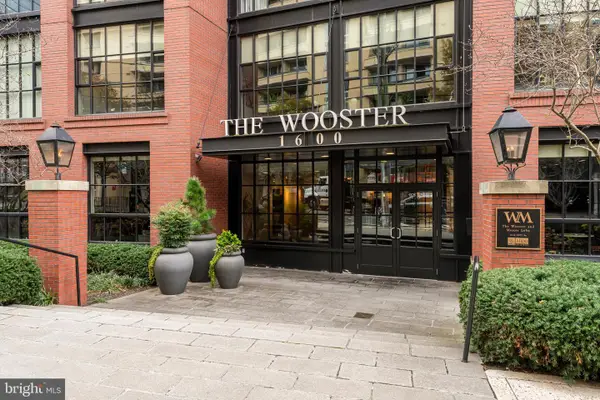 $1,350,000Active2 beds 2 baths1,710 sq. ft.
$1,350,000Active2 beds 2 baths1,710 sq. ft.1600 Clarendon Blvd #w108, ARLINGTON, VA 22209
MLS# VAAR2065896Listed by: CENTURY 21 NEW MILLENNIUM - Coming Soon
 $439,900Coming Soon2 beds 1 baths
$439,900Coming Soon2 beds 1 baths1200 Crystal Dr #214, ARLINGTON, VA 22202
MLS# VAAR2066062Listed by: LONG & FOSTER REAL ESTATE, INC. - Coming Soon
 $424,900Coming Soon1 beds 2 baths
$424,900Coming Soon1 beds 2 baths4836 29th St S #a1, ARLINGTON, VA 22206
MLS# VAAR2065972Listed by: CORCORAN MCENEARNEY - Open Sun, 12 to 2pmNew
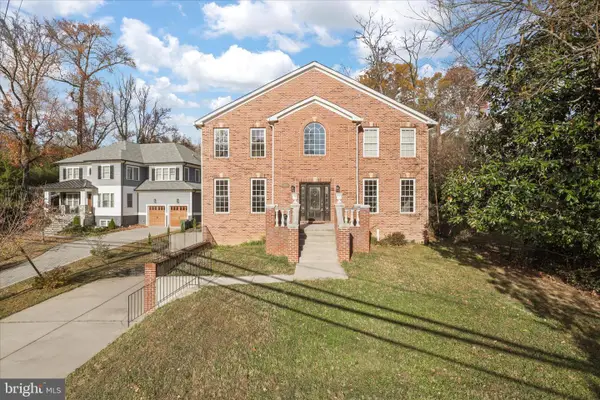 $1,850,000Active5 beds 5 baths3,992 sq. ft.
$1,850,000Active5 beds 5 baths3,992 sq. ft.2659 Military Rd, ARLINGTON, VA 22207
MLS# VAAR2065136Listed by: TOWN & COUNTRY ELITE REALTY, LLC.  $589,900Pending2 beds 2 baths1,383 sq. ft.
$589,900Pending2 beds 2 baths1,383 sq. ft.4894 28th St S, ARLINGTON, VA 22206
MLS# VAAR2054158Listed by: EXP REALTY, LLC- New
 $800,000Active0.19 Acres
$800,000Active0.19 Acres505 N Edison St, ARLINGTON, VA 22203
MLS# VAAR2065954Listed by: KW METRO CENTER - New
 $795,000Active1 beds 1 baths833 sq. ft.
$795,000Active1 beds 1 baths833 sq. ft.1111 N 19 St N #1509, ARLINGTON, VA 22209
MLS# VAAR2065970Listed by: SAMSON PROPERTIES
