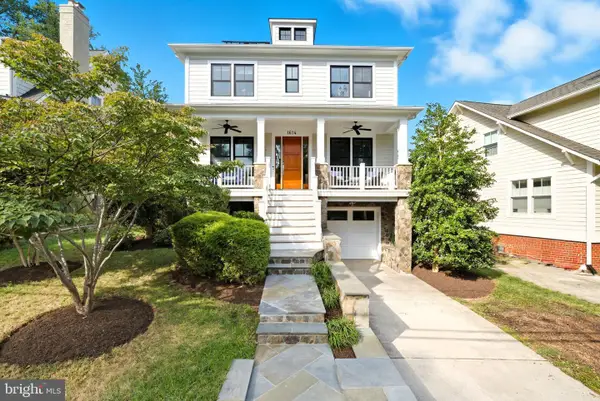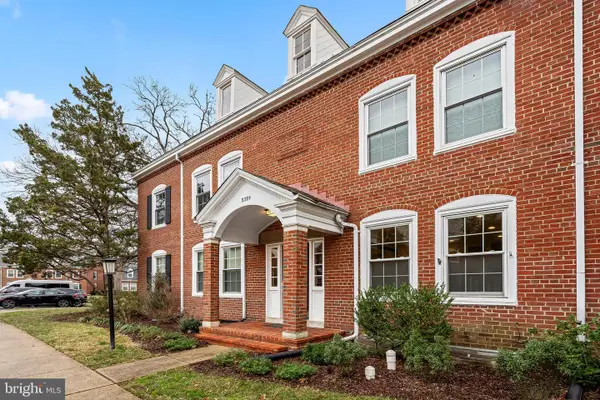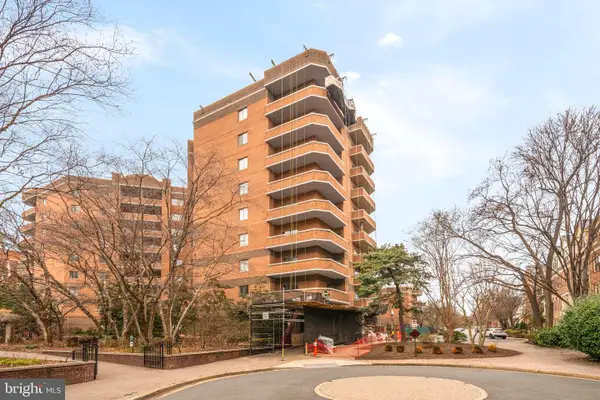4827 27th Pl N, Arlington, VA 22207
Local realty services provided by:Better Homes and Gardens Real Estate Community Realty
Upcoming open houses
- Sat, Jan 2402:00 pm - 04:00 pm
- Sun, Jan 2502:00 pm - 04:00 pm
Listed by: jean t beatty
Office: washington fine properties, llc.
MLS#:VAAR2067408
Source:BRIGHTMLS
Price summary
- Price:$1,769,000
- Price per sq. ft.:$349.12
About this home
Tucked away on a quiet cul-de-sac in the highly sought-after Shirley Woods neighborhood, this classic stone-and-brick expanded Cape Cod offers approximately 5,000 sq ft of living space, 5 bedrooms, and 4 full baths on a beautiful third of an acre lot.
A welcoming slate foyer opens to light-filled rooms on the main level including the sun-drenched living and dining room featuring soaring ceilings, hardwood floors, a wood-burning double-sided fireplace, and floor-to-ceiling built-ins. The main-level primary suite offers a sitting area and en suite bath. A vaulted sunroom, cozy family room, and updated eat-in kitchen including custom cabinetry and stainless steel appliances as well as an additional bedroom and full bath complete the floor.
Upstairs are two spacious bedrooms with a shared bath. The walk-out lower level, renovated in 2019, includes a large family/recreation room with fireplace, an additional bedroom with full bath, and a flex space that can be used as an office or gym. Outside, enjoy the expansive backyard or dine al fresco on the deck with unmatched privacy and mature trees overlooking the large yard.
Conveniently located near restaurants, grocery stores, coffee shops as well as the Washington Golf and Country Club, this home's timeless charm, flexible floor plan, and prime Arlington location makes it a once in a lifetime opportunity. Welcome home to 4827 27th Place N!
Contact an agent
Home facts
- Year built:1948
- Listing ID #:VAAR2067408
- Added:147 day(s) ago
- Updated:January 23, 2026 at 01:59 AM
Rooms and interior
- Bedrooms:5
- Total bathrooms:4
- Full bathrooms:4
- Living area:5,067 sq. ft.
Heating and cooling
- Cooling:Central A/C
- Heating:Forced Air, Natural Gas
Structure and exterior
- Roof:Asphalt
- Year built:1948
- Building area:5,067 sq. ft.
- Lot area:0.32 Acres
Schools
- High school:YORKTOWN
- Middle school:WILLIAMSBURG
- Elementary school:DISCOVERY
Utilities
- Water:Public
- Sewer:Public Sewer
Finances and disclosures
- Price:$1,769,000
- Price per sq. ft.:$349.12
- Tax amount:$15,312 (2025)
New listings near 4827 27th Pl N
- Coming Soon
 $285,000Coming Soon2 beds 2 baths
$285,000Coming Soon2 beds 2 baths2030 N Adams St #303, ARLINGTON, VA 22201
MLS# VAAR2067702Listed by: EXP REALTY, LLC - Open Sun, 2 to 4pmNew
 $675,000Active3 beds 2 baths1,108 sq. ft.
$675,000Active3 beds 2 baths1,108 sq. ft.3970 N 26th St, ARLINGTON, VA 22207
MLS# VAAR2068002Listed by: COLDWELL BANKER REALTY - Coming Soon
 $265,000Coming Soon1 beds 1 baths
$265,000Coming Soon1 beds 1 baths4360 N Pershing Dr #43603, ARLINGTON, VA 22203
MLS# VAAR2067934Listed by: THE AGENCY DC - Coming Soon
 $1,499,990Coming Soon5 beds 3 baths
$1,499,990Coming Soon5 beds 3 baths4807 Washington Blvd, ARLINGTON, VA 22205
MLS# VAAR2067990Listed by: CENTURY 21 REDWOOD REALTY - Coming Soon
 $1,150,000Coming Soon2 beds 2 baths
$1,150,000Coming Soon2 beds 2 baths3409 Wilson Blvd #611, ARLINGTON, VA 22201
MLS# VAAR2068000Listed by: SAMSON PROPERTIES - Open Sat, 12 to 2pmNew
 $1,350,000Active4 beds 3 baths2,070 sq. ft.
$1,350,000Active4 beds 3 baths2,070 sq. ft.2227 12th Ct N, ARLINGTON, VA 22201
MLS# VAAR2067924Listed by: WASHINGTON FINE PROPERTIES - Open Sat, 1 to 3pmNew
 $1,175,000Active4 beds 4 baths2,678 sq. ft.
$1,175,000Active4 beds 4 baths2,678 sq. ft.5129 12th St S, ARLINGTON, VA 22204
MLS# VAAR2067766Listed by: COLDWELL BANKER REALTY - Coming Soon
 $2,395,000Coming Soon4 beds 5 baths
$2,395,000Coming Soon4 beds 5 baths1614 N Jackson St, ARLINGTON, VA 22201
MLS# VAAR2067410Listed by: TTR SOTHEBY'S INTERNATIONAL REALTY - Open Sun, 11am to 1pmNew
 $535,000Active2 beds 2 baths1,490 sq. ft.
$535,000Active2 beds 2 baths1,490 sq. ft.3395 S Stafford St #a2, ARLINGTON, VA 22206
MLS# VAAR2067930Listed by: KELLER WILLIAMS CAPITAL PROPERTIES - Open Sat, 11am to 1pmNew
 $725,000Active2 beds 2 baths1,019 sq. ft.
$725,000Active2 beds 2 baths1,019 sq. ft.1050 N Stuart St #816, ARLINGTON, VA 22201
MLS# VAAR2067728Listed by: COMPASS
