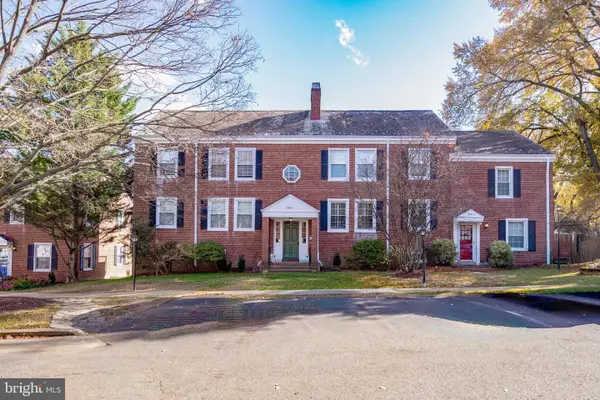4879 28th St S #a, Arlington, VA 22206
Local realty services provided by:Better Homes and Gardens Real Estate Murphy & Co.
4879 28th St S #a,Arlington, VA 22206
$610,000
- 2 Beds
- 2 Baths
- 1,383 sq. ft.
- Townhouse
- Pending
Upcoming open houses
- Sat, Nov 1501:00 pm - 03:00 pm
- Sun, Nov 1601:00 pm - 03:00 pm
Listed by: xun xian, lulu ma
Office: samson properties
MLS#:VAAR2065714
Source:BRIGHTMLS
Price summary
- Price:$610,000
- Price per sq. ft.:$441.07
About this home
Stunning Fully Renovated Clarendon Model in Fairlington Villages!
A beautifully updated 2BR/2BA Clarendon model featuring a fully finished basement and private fenced patio. Blending Fairlington’s classic charm with modern luxury, this move-in-ready home has been completely refreshed with high-end upgrades (2024–2025).
The main level boasts bright hardwood floors, a remodeled kitchen with new quartz countertops, backsplash, and breakfast bar, plus brand-new Samsung and Bosch appliances — refrigerator, induction range, microwave, and Bosch 800 dishwasher — all covered by protection plans. A new door from kitchen to basement (2025) adds convenience and flow.
Upstairs offers two spacious bedrooms with hardwood floors and redesigned closets, along with a fully renovated full bath (2024) featuring modern finishes. The lower level provides a versatile family room or guest suite, an updated full bath, new LVP flooring, custom cabinetry, and a completely redone laundry room with new LG washer and dryer.
Throughout the home, every detail has been thoughtfully improved: new lighting and ceiling fixtures, Lutron Caseta smart switches, updated outlets and door hardware, fresh paint, and stylish touches like a large entry mirror. Major systems include HVAC (2021), windows (2018), and roof (2018 – condo responsibility), ensuring peace of mind for years ahead.
Enjoy all the amenities Fairlington Villages has to offer — pool, tennis, trails, community center, and playgrounds — plus two parking permits and plenty of guest parking. Ideal location within walking distance to Harris Teeter, shops, dining, and transit, with easy access to I-395, The Pentagon, DC, and Reagan National Airport. Includes resident parking passes for maximally convenient, on-site parking—just steps from your front door.
Meticulously maintained and professionally upgraded, this home combines timeless style, thoughtful functionality, and unbeatable convenience — a true turnkey gem in one of Arlington’s most desirable communities.
Contact an agent
Home facts
- Year built:1944
- Listing ID #:VAAR2065714
- Added:10 day(s) ago
- Updated:November 15, 2025 at 09:06 AM
Rooms and interior
- Bedrooms:2
- Total bathrooms:2
- Full bathrooms:2
- Living area:1,383 sq. ft.
Heating and cooling
- Cooling:Central A/C
- Heating:Electric, Heat Pump(s)
Structure and exterior
- Roof:Slate
- Year built:1944
- Building area:1,383 sq. ft.
Schools
- High school:WAKEFIELD
Utilities
- Water:Public
- Sewer:Public Sewer
Finances and disclosures
- Price:$610,000
- Price per sq. ft.:$441.07
- Tax amount:$5,339 (2024)
New listings near 4879 28th St S #a
- Open Sun, 2 to 4pmNew
 $589,900Active2 beds 2 baths1,383 sq. ft.
$589,900Active2 beds 2 baths1,383 sq. ft.4894 28th St S, ARLINGTON, VA 22206
MLS# VAAR2054158Listed by: EXP REALTY, LLC - Open Sat, 1 to 3pmNew
 $800,000Active0.19 Acres
$800,000Active0.19 Acres505 N Edison St, ARLINGTON, VA 22203
MLS# VAAR2065954Listed by: KW METRO CENTER - New
 $795,000Active1 beds 1 baths833 sq. ft.
$795,000Active1 beds 1 baths833 sq. ft.1111 N 19 St N #1509, ARLINGTON, VA 22209
MLS# VAAR2065970Listed by: SAMSON PROPERTIES - Open Sun, 2 to 4pmNew
 $904,900Active2 beds 2 baths1,115 sq. ft.
$904,900Active2 beds 2 baths1,115 sq. ft.1411 Key Blvd #304, ARLINGTON, VA 22209
MLS# VAAR2065976Listed by: SAMSON PROPERTIES - Open Sat, 1 to 3pmNew
 $2,875,000Active7 beds 8 baths6,397 sq. ft.
$2,875,000Active7 beds 8 baths6,397 sq. ft.1905 N Taylor St, ARLINGTON, VA 22207
MLS# VAAR2065982Listed by: REDFIN CORPORATION - New
 $164,950Active-- beds 1 baths401 sq. ft.
$164,950Active-- beds 1 baths401 sq. ft.1011 Arlington Blvd #539, ARLINGTON, VA 22209
MLS# VAAR2065996Listed by: VIBO REALTY & MANAGEMENT LLC - New
 $249,900Active2 beds 2 baths1,072 sq. ft.
$249,900Active2 beds 2 baths1,072 sq. ft.4241 Columbia Pike #601, ARLINGTON, VA 22204
MLS# VAAR2066006Listed by: FIRST AMERICAN REAL ESTATE - Coming Soon
 $3,900,000Coming Soon8 beds 10 baths
$3,900,000Coming Soon8 beds 10 baths3108 6th St N, ARLINGTON, VA 22201
MLS# VAAR2066020Listed by: COMPASS - Open Sun, 1 to 3pmNew
 $215,000Active1 beds 1 baths690 sq. ft.
$215,000Active1 beds 1 baths690 sq. ft.5010 Columbia Pike #6, ARLINGTON, VA 22204
MLS# VAAR2061228Listed by: COMPASS - Open Sat, 12:30 to 2pmNew
 $519,900Active1 beds 2 baths1,196 sq. ft.
$519,900Active1 beds 2 baths1,196 sq. ft.2949 S Columbus St #a2, ARLINGTON, VA 22206
MLS# VAAR2065990Listed by: TTR SOTHEBY'S INTERNATIONAL REALTY
