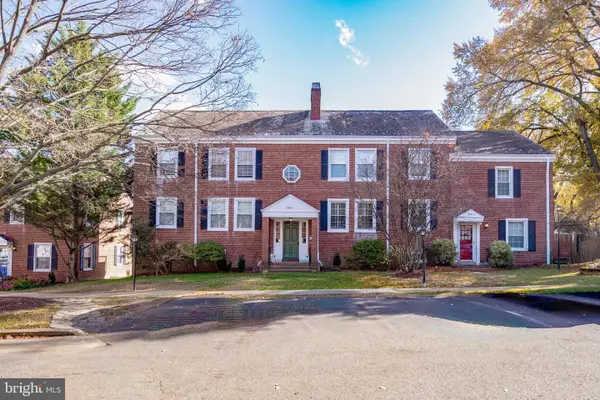4893 35th Rd N, Arlington, VA 22207
Local realty services provided by:Better Homes and Gardens Real Estate Community Realty
4893 35th Rd N,Arlington, VA 22207
$1,595,000
- 6 Beds
- 4 Baths
- 3,612 sq. ft.
- Single family
- Pending
Listed by: chip f benjamin
Office: long & foster real estate, inc.
MLS#:VAAR2062184
Source:BRIGHTMLS
Price summary
- Price:$1,595,000
- Price per sq. ft.:$441.58
About this home
Check the recent sales, fantastic new Adjusted Price!! Attractive $100,000 fall discount. Stop by Sunday's open house to see and see this beautifully sited stately colonial. Great street presence, level yard and cul-de-sac-living. Inside you are welcomed with a formal foyer and circular flow main level floor plan. The living room is grand in size and features the first of three fireplaces. This one has never been used! There is a separate formal dining room with chair rail, wainscotting, and a decorative ceiling medallion. The kitchen is large and has been updated with granite counter tops, newer stainless-steel appliances, and recessed lights. The kitchen boasts a walk-in pantry, gas cooking, a dedicated eating space, bay window overlooking the rear yard and built-in desk area. There is ample counter space for working and cabinets for storage. The laundry room is located off the kitchen with a newer front load washer and dryer, separate utility sink and direct access to the oversized two car garage. Off the foyer and kitchen is a warm and inviting family room, with the second of three fireplaces. The owner installed recessed lights in this room which makes it a fantastic room to relax, unwind and enjoy. There is an updated half bath on the main level and many rooms feature notable crown molding. Under the carpet in most rooms on the main and upper levels are the original hardwood floors. They have been protected with carpeting for 50 plus years! The four floor to ceiling windows in the front main level rooms allow the home to fill with wonderful natural afternoon light.
Upstairs provides the opportunity for five full bedrooms, or an owner's suite with an attached office/nursery and three additional bedrooms. However the new owners choose to use the upper level, they will find generous sized rooms, abundant closet space and most rooms featuring double exposures. The renovated owner's bath has double sinks, a walk-in shower with a glass wall, as well as a walk-in closet with hidden clothes chute. The upper level hall bath has recent updates and also has a dressing area with an additional sink.
The lower level is light and bright and presents the third working fireplace in the rec room. The large sliding glass doors open to a brick patio and a level fenced rear yard. The 5th/6th bedroom can be found on this level as well as the third full bath. There is also a wet bar area and a large utility/storage room on the lower level. The shelving and additional refrigerator convey. There is also an additional door from the utility room that opens to the rear yard.
This home has been meticulously maintained and updated thru the years. One of the hidden amenities is that both the level front and rear yards have an underground water sprinkling system! The quiet cul-de-sac and convenient location are also added bonuses. Don't miss this rare opportunity to own this wonderful Falls Grove landmark home.
Contact an agent
Home facts
- Year built:1966
- Listing ID #:VAAR2062184
- Added:98 day(s) ago
- Updated:November 15, 2025 at 09:06 AM
Rooms and interior
- Bedrooms:6
- Total bathrooms:4
- Full bathrooms:3
- Half bathrooms:1
- Living area:3,612 sq. ft.
Heating and cooling
- Cooling:Central A/C
- Heating:Forced Air, Natural Gas
Structure and exterior
- Roof:Architectural Shingle
- Year built:1966
- Building area:3,612 sq. ft.
- Lot area:0.25 Acres
Schools
- High school:YORKTOWN
- Middle school:WILLIAMSBURG
- Elementary school:JAMESTOWN
Utilities
- Water:Public
- Sewer:No Septic System
Finances and disclosures
- Price:$1,595,000
- Price per sq. ft.:$441.58
- Tax amount:$13,470 (2024)
New listings near 4893 35th Rd N
- Open Sun, 2 to 4pmNew
 $589,900Active2 beds 2 baths1,383 sq. ft.
$589,900Active2 beds 2 baths1,383 sq. ft.4894 28th St S, ARLINGTON, VA 22206
MLS# VAAR2054158Listed by: EXP REALTY, LLC - Open Sat, 1 to 3pmNew
 $800,000Active0.19 Acres
$800,000Active0.19 Acres505 N Edison St, ARLINGTON, VA 22203
MLS# VAAR2065954Listed by: KW METRO CENTER - New
 $795,000Active1 beds 1 baths833 sq. ft.
$795,000Active1 beds 1 baths833 sq. ft.1111 N 19 St N #1509, ARLINGTON, VA 22209
MLS# VAAR2065970Listed by: SAMSON PROPERTIES - Open Sun, 2 to 4pmNew
 $904,900Active2 beds 2 baths1,115 sq. ft.
$904,900Active2 beds 2 baths1,115 sq. ft.1411 Key Blvd #304, ARLINGTON, VA 22209
MLS# VAAR2065976Listed by: SAMSON PROPERTIES - Open Sat, 1 to 3pmNew
 $2,875,000Active7 beds 8 baths6,397 sq. ft.
$2,875,000Active7 beds 8 baths6,397 sq. ft.1905 N Taylor St, ARLINGTON, VA 22207
MLS# VAAR2065982Listed by: REDFIN CORPORATION - New
 $164,950Active-- beds 1 baths401 sq. ft.
$164,950Active-- beds 1 baths401 sq. ft.1011 Arlington Blvd #539, ARLINGTON, VA 22209
MLS# VAAR2065996Listed by: VIBO REALTY & MANAGEMENT LLC - New
 $249,900Active2 beds 2 baths1,072 sq. ft.
$249,900Active2 beds 2 baths1,072 sq. ft.4241 Columbia Pike #601, ARLINGTON, VA 22204
MLS# VAAR2066006Listed by: FIRST AMERICAN REAL ESTATE - Coming Soon
 $3,900,000Coming Soon8 beds 10 baths
$3,900,000Coming Soon8 beds 10 baths3108 6th St N, ARLINGTON, VA 22201
MLS# VAAR2066020Listed by: COMPASS - Open Sun, 1 to 3pmNew
 $215,000Active1 beds 1 baths690 sq. ft.
$215,000Active1 beds 1 baths690 sq. ft.5010 Columbia Pike #6, ARLINGTON, VA 22204
MLS# VAAR2061228Listed by: COMPASS - Open Sat, 12:30 to 2pmNew
 $519,900Active1 beds 2 baths1,196 sq. ft.
$519,900Active1 beds 2 baths1,196 sq. ft.2949 S Columbus St #a2, ARLINGTON, VA 22206
MLS# VAAR2065990Listed by: TTR SOTHEBY'S INTERNATIONAL REALTY
