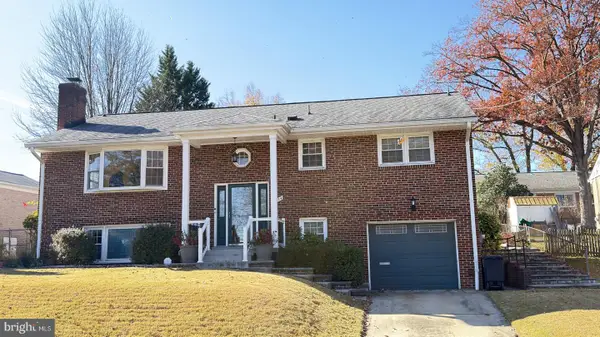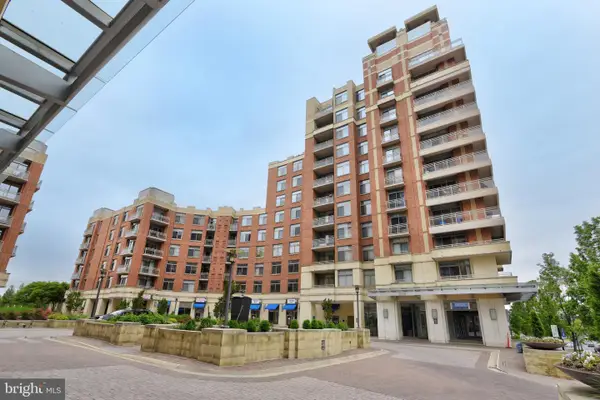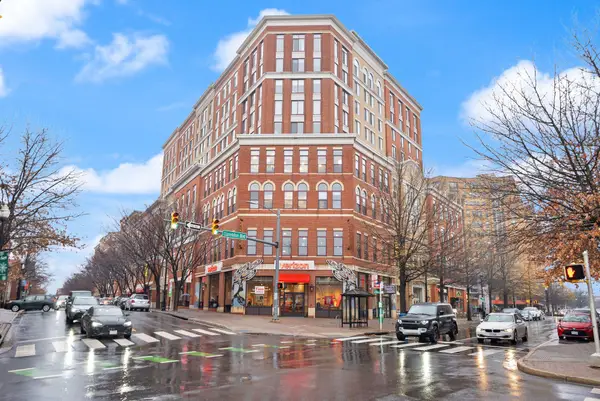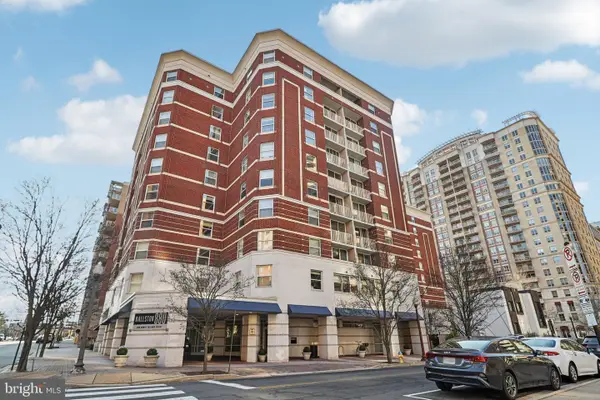5016 6th St N, Arlington, VA 22203
Local realty services provided by:Better Homes and Gardens Real Estate GSA Realty
5016 6th St N,Arlington, VA 22203
$2,495,000
- 6 Beds
- 7 Baths
- 5,852 sq. ft.
- Single family
- Pending
Listed by: corey b dutko, tasheika penn
Office: exp realty, llc.
MLS#:VAAR2062688
Source:BRIGHTMLS
Price summary
- Price:$2,495,000
- Price per sq. ft.:$426.35
About this home
Discover the perfect blend of luxury, comfort, and convenience in one of Bluemont’s most sought-after neighborhoods, just moments from the Ballston Metro, beautiful parks, delicious dining, and vibrant shopping destinations.
Step inside this spacious new home with over 5800 sqft featuring 6 bedrooms and 6.5 baths. You’ll immediately notice the airy 10-foot ceilings and elegant white oak floors that flow throughout the main level, complemented by designer light fixtures and stylish tiles.
Love to cook or entertain? The chef’s kitchen is sure to impress, boasting a show-stopping oversized waterfall quartz island (complete with a built-in beverage center), premium 48” appliances, and a custom hand-painted plaster range hood with a convenient pot filler above the gas range. The adjacent butler’s pantry offers plenty of storage, while the elevated dining room, featuring a striking wood slat tray ceiling sets the scene for memorable gatherings.
Unwind in the sun-filled family room, where the large Andersen windows, a cozy gas fireplace with custom plaster details, and a beamed ceiling create a welcoming and sophisticated space. Open the 15-foot multi-sliding panels door and step out to the spacious Trex deck, perfect for outdoor entertainment or relaxing in the shaded, flat backyard,complete with a gas hookup for grilling.
The main level also includes a peaceful home office with classic wainscoting, a generous en-suite bedroom for guests or family, and a custom mudroom conveniently located off the two-car garage.
Upstairs, retreat to the stunning primary suite with vaulted ceilings, skylights, two walk-in closets, and a spa-inspired bathroom featuring heated floors, a luxurious wet room, and dual vanities. Three more bedrooms, each with their own private bath and custom walk-in close plus a versatile loft and a light-filled laundry room with a waterfall quartz countertop, complete the upper level.
The walk-up basement expands your living space, offering another en-suite bedroom (ideal for guests or multi-generational living), a bold, color-drenched theater room, a wet bar with an additional beverage center and dishwasher for easy entertaining.
Outside, the home showcases timeless curb appeal with Hardie plank siding, board-and-batten accents, a welcoming covered flagstone porch with a metal roof, and a custom handmade iron railing. Enjoy peace of mind with modern systems, including a 30-year architectural shingle roof, tankless gas water heater, dual-zone Carrier HVAC, and Cat 6 wiring throughout.
5016 6th Street is more than a house, it’s a place to call home, blending exceptional style, generous space, and an unbeatable location in the heart of Bluemont. Come experience it for yourself; you won’t want to leave!
Contact an agent
Home facts
- Year built:2025
- Listing ID #:VAAR2062688
- Added:136 day(s) ago
- Updated:January 12, 2026 at 08:32 AM
Rooms and interior
- Bedrooms:6
- Total bathrooms:7
- Full bathrooms:6
- Half bathrooms:1
- Living area:5,852 sq. ft.
Heating and cooling
- Cooling:Central A/C
- Heating:Forced Air, Natural Gas
Structure and exterior
- Roof:Architectural Shingle, Metal
- Year built:2025
- Building area:5,852 sq. ft.
- Lot area:0.19 Acres
Schools
- High school:WASHINGTON LEE
- Middle school:KENMORE
- Elementary school:ASHLAWN
Utilities
- Water:Public
- Sewer:Public Sewer
Finances and disclosures
- Price:$2,495,000
- Price per sq. ft.:$426.35
- Tax amount:$8,643 (2024)
New listings near 5016 6th St N
- Coming SoonOpen Sat, 1 to 3pm
 $1,095,000Coming Soon4 beds 3 baths
$1,095,000Coming Soon4 beds 3 baths524 N Longfellow St, ARLINGTON, VA 22203
MLS# VAAR2064636Listed by: KW METRO CENTER - Coming Soon
 $384,900Coming Soon1 beds 1 baths
$384,900Coming Soon1 beds 1 baths3600 S Glebe Rd #414w, ARLINGTON, VA 22202
MLS# VAAR2067634Listed by: LONG & FOSTER REAL ESTATE, INC. - New
 $899,000Active2 beds 3 baths1,394 sq. ft.
$899,000Active2 beds 3 baths1,394 sq. ft.1220 N Fillmore St #602, ARLINGTON, VA 22201
MLS# VAAR2067626Listed by: TTR SOTHEBYS INTERNATIONAL REALTY - Coming Soon
 $535,000Coming Soon2 beds 2 baths
$535,000Coming Soon2 beds 2 baths880 N Pollard St #705, ARLINGTON, VA 22203
MLS# VAAR2066916Listed by: WILLIAM G. BUCK & ASSOC., INC. - New
 $775,000Active3 beds 3 baths1,332 sq. ft.
$775,000Active3 beds 3 baths1,332 sq. ft.3017 22nd St S, ARLINGTON, VA 22204
MLS# VAAR2067336Listed by: COMPASS - Coming SoonOpen Sat, 2 to 4pm
 $1,450,000Coming Soon6 beds 3 baths
$1,450,000Coming Soon6 beds 3 baths3716 N Vernon St, ARLINGTON, VA 22207
MLS# VAAR2067612Listed by: MXW REAL ESTATE - New
 $399,999Active1 beds 1 baths760 sq. ft.
$399,999Active1 beds 1 baths760 sq. ft.1530 Key Blvd #514, ARLINGTON, VA 22209
MLS# VAAR2067610Listed by: CONDO 1, INC. - New
 $2,995,000Active6 beds 8 baths7,584 sq. ft.
$2,995,000Active6 beds 8 baths7,584 sq. ft.1615 N Wakefield St, ARLINGTON, VA 22207
MLS# VAAR2065418Listed by: COMPASS - New
 $575,000Active2 beds 2 baths922 sq. ft.
$575,000Active2 beds 2 baths922 sq. ft.2825 S Columbus St, ARLINGTON, VA 22206
MLS# VAAR2067356Listed by: SAMSON PROPERTIES - New
 $679,000Active2 beds 3 baths1,612 sq. ft.
$679,000Active2 beds 3 baths1,612 sq. ft.2446 S Walter Reed Dr #b, ARLINGTON, VA 22206
MLS# VAAR2067590Listed by: COMPASS
