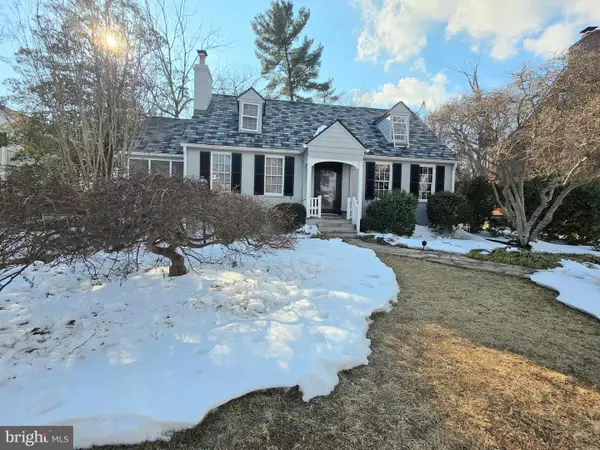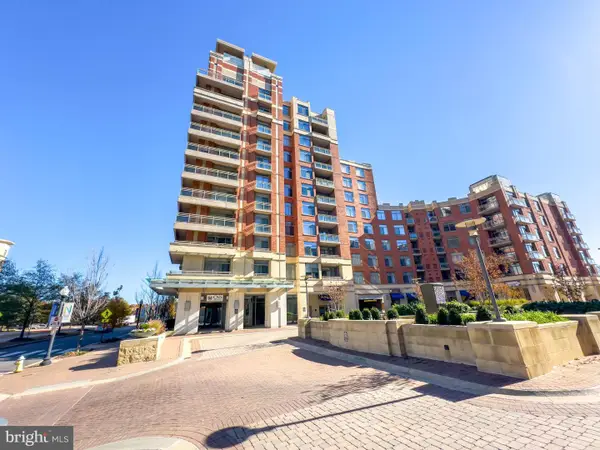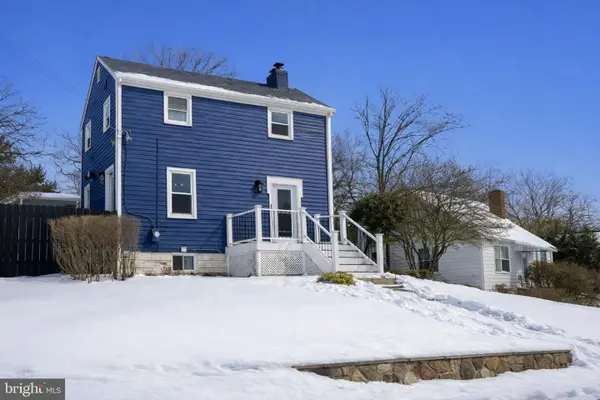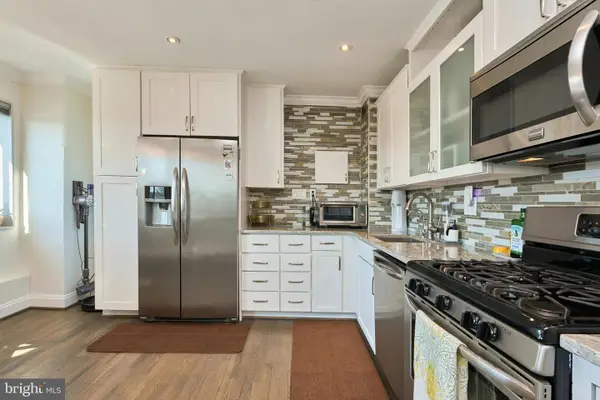502 N Jackson St, Arlington, VA 22201
Local realty services provided by:Better Homes and Gardens Real Estate Reserve
502 N Jackson St,Arlington, VA 22201
$3,295,000
- 7 Beds
- 8 Baths
- 6,298 sq. ft.
- Single family
- Active
Upcoming open houses
- Sun, Feb 1501:00 pm - 03:00 pm
Listed by: james baer
Office: re/max distinctive real estate, inc.
MLS#:VAAR2063292
Source:BRIGHTMLS
Price summary
- Price:$3,295,000
- Price per sq. ft.:$523.18
About this home
Welcome to 502 North Jackson - Ten Penny Homes presents another stunning new build in sought after Ashton Heights. This gorgeous Colonial Farmhouse dwelling is perfectly situated on a large, flat corner lot north of Pershing Dr. and features over 6,300 finished square feet expertly spread out over 4 floors. With 6 bedrooms, 6 1/2 baths in the main house, and a detached garage with a fully finished 1 bedroom/ 1 bathroom loft to use as your own personal workspace, bedroom, or au pair suite.
Inside the main home, you are greeted across the foyer by the home studio with custom built in cabinetry and lighting. The dining room, enveloped in elegant wainscotting connects to the Thermador clad chef's kitchen through a butler's pantry and walk in. Once in the open chef's kitchen, unwind at the custom built 10 foot island with bar seating and look out into the open living area and fireplace surrounded with custom milled mantle piece . A breakfast nook looks out to the backyard and flagstone covered porch, while a mudroom with built in cabinetry and storage connects through the back of the house.
The primary suite upstairs is it's own wing unto itself. Connecting to the other 3 bedrooms and laundry room through paneled French doors off of the main staircase, its' vaulted, tray ceiling leads the eye towards the luxurious master bath with heated floors, double vanities, soaking tub, and oversized walk in shower. 2 separate walk-in closets off of the main bedroom complete your private oasis. All 3 additional bedrooms on the 2nd floor are outfitted with their own bathrooms and walk in closets. A private loft upstairs has it's own bedroom and bath with a large bonus room perfect for a study or craft space.
Entertain your guests on the lower level with a large recreation space outfitted with custom 4 zoned wireless speakers and subwoofer throughout the house, a wet bar, large finished walk in to convert to a wine or bourbon cellar, and fitness room. A 6th bedroom with en suite bath rounds out a marvelous property waiting for you to call it home.
502 North Jackson is the perfect blend of private oasis inside an urban setting with incredible access to Clarendon, Ballston, and all that Arlington has to offer. Ten Penny Homes offers a 1 year wall to wall workmanship warranty, 2 year mechanical, and 10 year structural warranty with all of their builds. All mechanical is covered under manufacturers warranty. Don't hesitate to get in touch today.
Contact an agent
Home facts
- Year built:2025
- Listing ID #:VAAR2063292
- Added:161 day(s) ago
- Updated:February 12, 2026 at 01:13 PM
Rooms and interior
- Bedrooms:7
- Total bathrooms:8
- Full bathrooms:7
- Half bathrooms:1
- Living area:6,298 sq. ft.
Heating and cooling
- Cooling:Central A/C, Ductless/Mini-Split, Zoned
- Heating:Central, Natural Gas
Structure and exterior
- Roof:Architectural Shingle, Metal
- Year built:2025
- Building area:6,298 sq. ft.
- Lot area:0.18 Acres
Utilities
- Water:Public
- Sewer:Public Sewer
Finances and disclosures
- Price:$3,295,000
- Price per sq. ft.:$523.18
- Tax amount:$11,556 (2025)
New listings near 502 N Jackson St
 $1,995,000Active3 beds 5 baths2,979 sq. ft.
$1,995,000Active3 beds 5 baths2,979 sq. ft.1922 S Arlington Ridge Rd, ARLINGTON, VA 22202
MLS# VAAR2067656Listed by: ARLINGTON REALTY, INC.- Coming Soon
 $1,370,000Coming Soon3 beds 3 baths
$1,370,000Coming Soon3 beds 3 baths3916 Military Rd, ARLINGTON, VA 22207
MLS# VAAR2068652Listed by: KAGA REALTY GROUP LLC - New
 $489,900Active1 beds 1 baths824 sq. ft.
$489,900Active1 beds 1 baths824 sq. ft.3650 S Glebe Rd S #344, ARLINGTON, VA 22202
MLS# VAAR2068558Listed by: NATIONAL REALTY, LLC - Coming Soon
 $850,000Coming Soon3 beds 2 baths
$850,000Coming Soon3 beds 2 baths2213 S Dinwiddie St, ARLINGTON, VA 22206
MLS# VAAR2068434Listed by: EXP REALTY, LLC - Coming SoonOpen Sat, 2 to 4pm
 $307,000Coming Soon1 beds 1 baths
$307,000Coming Soon1 beds 1 baths1300 S Arlington Ridge Rd #504, ARLINGTON, VA 22202
MLS# VAAR2068638Listed by: KW METRO CENTER - Coming SoonOpen Fri, 5 to 7pm
 $372,999Coming Soon1 beds 1 baths
$372,999Coming Soon1 beds 1 baths1414 S Barton St S #453, ARLINGTON, VA 22204
MLS# VAAR2068302Listed by: RLAH @PROPERTIES - Open Sun, 12 to 2pmNew
 $375,000Active2 beds 1 baths756 sq. ft.
$375,000Active2 beds 1 baths756 sq. ft.2600 16th St S #686, ARLINGTON, VA 22204
MLS# VAAR2066422Listed by: COMPASS - Coming Soon
 $1,150,000Coming Soon3 beds 3 baths
$1,150,000Coming Soon3 beds 3 baths727 26th St S, ARLINGTON, VA 22202
MLS# VAAR2068584Listed by: VARITY HOMES - New
 $134,000Active-- beds 1 baths383 sq. ft.
$134,000Active-- beds 1 baths383 sq. ft.1121 Arlington Blvd #110, ARLINGTON, VA 22209
MLS# VAAR2068112Listed by: COMPASS - Open Sat, 1 to 3:30pmNew
 $499,990Active2 beds 2 baths986 sq. ft.
$499,990Active2 beds 2 baths986 sq. ft.6940 Fairfax Dr #406, ARLINGTON, VA 22213
MLS# VAAR2068230Listed by: EXP REALTY, LLC

