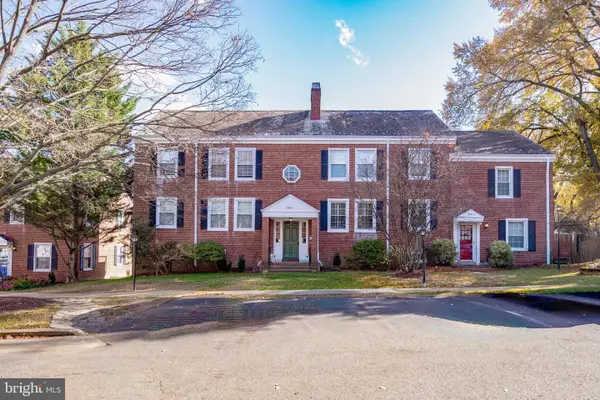5041 7th Rd S #102, Arlington, VA 22204
Local realty services provided by:Better Homes and Gardens Real Estate Valley Partners
5041 7th Rd S #102,Arlington, VA 22204
$359,900
- 2 Beds
- 2 Baths
- 1,063 sq. ft.
- Condominium
- Active
Listed by: eleonor m yehl, margaret m. babbington
Office: compass
MLS#:VAAR2058076
Source:BRIGHTMLS
Price summary
- Price:$359,900
- Price per sq. ft.:$338.57
About this home
FINAL $5,000 price drop! Welcome to 5041 7th Rd S #102, a rarely available and beautifully updated 2-bedroom, 1.5-bathroom home that offers the perfect blend of modern style and peaceful living. Featuring pristine luxury vinyl plank wood flooring, bright white cabinetry, quartz countertops, and updated lighting throughout, this home is move-in ready with a sleek and contemporary feel. The spacious layout includes a large living room, dining area, and a counter bar—ideal for entertaining—while sliding doors lead to a gorgeous private balcony overlooking the lush greenery of the W&OD Trail, perfect for serene summer evenings. The two generously sized bedrooms provide ample closet space, with the primary suite offering the added convenience of a half bathroom. The hallway full bathroom has been refreshed with a brand-new shower door and lighting. Residents will also enjoy access to a community outdoor pool, a large storage unit located one floor below, and common laundry just steps away. Parking is a breeze in the private lot, and the unbeatable location places you minutes from DC, the Pentagon, Amazon HQ2, downtown Arlington, and more—while still offering a peaceful retreat in the heart of the city. The seller is also offering to transfer the recently renewed home warranty, so stop picturing your summer in the Park Spring community and start living it!
Contact an agent
Home facts
- Year built:1969
- Listing ID #:VAAR2058076
- Added:176 day(s) ago
- Updated:November 15, 2025 at 12:19 AM
Rooms and interior
- Bedrooms:2
- Total bathrooms:2
- Full bathrooms:1
- Half bathrooms:1
- Living area:1,063 sq. ft.
Heating and cooling
- Cooling:Central A/C
- Heating:Central, Natural Gas
Structure and exterior
- Year built:1969
- Building area:1,063 sq. ft.
Utilities
- Water:Public
- Sewer:Public Sewer
Finances and disclosures
- Price:$359,900
- Price per sq. ft.:$338.57
- Tax amount:$3,404 (2024)
New listings near 5041 7th Rd S #102
- Open Sun, 2 to 4pmNew
 $589,900Active2 beds 2 baths1,383 sq. ft.
$589,900Active2 beds 2 baths1,383 sq. ft.4894 28th St S, ARLINGTON, VA 22206
MLS# VAAR2054158Listed by: EXP REALTY, LLC - Open Sat, 1 to 3pmNew
 $800,000Active0.19 Acres
$800,000Active0.19 Acres505 N Edison St, ARLINGTON, VA 22203
MLS# VAAR2065954Listed by: KW METRO CENTER - New
 $795,000Active1 beds 1 baths833 sq. ft.
$795,000Active1 beds 1 baths833 sq. ft.1111 N 19 St N #1509, ARLINGTON, VA 22209
MLS# VAAR2065970Listed by: SAMSON PROPERTIES - Open Sun, 2 to 4pmNew
 $904,900Active2 beds 2 baths1,115 sq. ft.
$904,900Active2 beds 2 baths1,115 sq. ft.1411 Key Blvd #304, ARLINGTON, VA 22209
MLS# VAAR2065976Listed by: SAMSON PROPERTIES - Open Sat, 1 to 3pmNew
 $2,875,000Active7 beds 8 baths6,397 sq. ft.
$2,875,000Active7 beds 8 baths6,397 sq. ft.1905 N Taylor St, ARLINGTON, VA 22207
MLS# VAAR2065982Listed by: REDFIN CORPORATION - New
 $164,950Active-- beds 1 baths401 sq. ft.
$164,950Active-- beds 1 baths401 sq. ft.1011 Arlington Blvd #539, ARLINGTON, VA 22209
MLS# VAAR2065996Listed by: VIBO REALTY & MANAGEMENT LLC - New
 $249,900Active2 beds 2 baths1,072 sq. ft.
$249,900Active2 beds 2 baths1,072 sq. ft.4241 Columbia Pike #601, ARLINGTON, VA 22204
MLS# VAAR2066006Listed by: FIRST AMERICAN REAL ESTATE - Coming Soon
 $3,900,000Coming Soon8 beds 10 baths
$3,900,000Coming Soon8 beds 10 baths3108 6th St N, ARLINGTON, VA 22201
MLS# VAAR2066020Listed by: COMPASS - Open Sun, 1 to 3pmNew
 $215,000Active1 beds 1 baths690 sq. ft.
$215,000Active1 beds 1 baths690 sq. ft.5010 Columbia Pike #6, ARLINGTON, VA 22204
MLS# VAAR2061228Listed by: COMPASS - Open Sat, 12:30 to 2pmNew
 $519,900Active1 beds 2 baths1,196 sq. ft.
$519,900Active1 beds 2 baths1,196 sq. ft.2949 S Columbus St #a2, ARLINGTON, VA 22206
MLS# VAAR2065990Listed by: TTR SOTHEBY'S INTERNATIONAL REALTY
