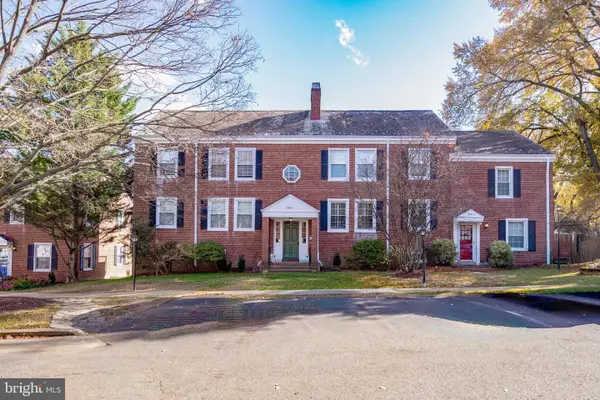507 S Adams St, Arlington, VA 22204
Local realty services provided by:Better Homes and Gardens Real Estate Murphy & Co.
507 S Adams St,Arlington, VA 22204
$1,998,800
- 5 Beds
- 6 Baths
- 4,363 sq. ft.
- Single family
- Active
Upcoming open houses
- Sun, Nov 1612:00 pm - 02:00 pm
Listed by: kristen schifano, lindsay stuckey
Office: rlah @properties
MLS#:VAAR2056542
Source:BRIGHTMLS
Price summary
- Price:$1,998,800
- Price per sq. ft.:$458.13
About this home
Modern Elegance in the Heart of Penrose – A Custom Masterpiece by William Andrew Homes
Welcome to your dream home—where bold modern architecture meets the warmth of timeless design in one of Arlington’s most cherished neighborhoods. Set on a beautifully landscaped corner lot in the vibrant and close-knit Penrose community, this brand-new custom residence offers a harmonious blend of luxury, comfort, and sophistication. Designed to impress from the very first glance, the home’s striking exterior features a bold black metal roof, crisp white façade, natural wood accents, and dramatic floor-to-ceiling windows that flood the interior with light.
Inside, a thoughtfully crafted open-concept layout spans multiple levels, creating spaces that are both cozy for everyday living and expansive for effortless entertaining. Elegant details abound—from wide-plank hardwood floors and designer lighting to refined architectural touches that elevate every corner. The heart of the home is a chef-worthy kitchen outfitted with premium Thermador appliances, custom cabinetry, and a show-stopping oversized island—perfect for gathering, cooking, and making memories.
Enjoy peaceful mornings on your private primary suite balcony or unwind in the lush, landscaped yard—with Penrose Park just beyond your back gate. This seamless connection between indoor and outdoor living enhances the overall sense of tranquility and flow throughout the home.
Tucked into a charming neighborhood with tree-lined streets, this location offers the best of both worlds: a peaceful residential setting with easy access to Clarendon, Columbia Pike, local parks, restaurants, and more. Whether you're grabbing coffee from a nearby café or commuting into DC, convenience is always at your doorstep.
Located within the Penrose Historic District, a neighborhood celebrated for its character and strong community spirit, this home offers not just a beautiful space—but a lifestyle rooted in connection and charm. Come experience it for yourself.
Contact an agent
Home facts
- Year built:2025
- Listing ID #:VAAR2056542
- Added:203 day(s) ago
- Updated:November 15, 2025 at 12:19 AM
Rooms and interior
- Bedrooms:5
- Total bathrooms:6
- Full bathrooms:5
- Half bathrooms:1
- Living area:4,363 sq. ft.
Heating and cooling
- Cooling:Central A/C, Energy Star Cooling System, Programmable Thermostat, Zoned
- Heating:Electric, Forced Air, Heat Pump(s), Natural Gas, Programmable Thermostat, Zoned
Structure and exterior
- Roof:Metal
- Year built:2025
- Building area:4,363 sq. ft.
- Lot area:0.13 Acres
Schools
- High school:WAKEFIELD
- Middle school:JEFFERSON
- Elementary school:ALICE WEST FLEET
Utilities
- Water:Public
- Sewer:Public Sewer
Finances and disclosures
- Price:$1,998,800
- Price per sq. ft.:$458.13
- Tax amount:$7,519 (2024)
New listings near 507 S Adams St
- Open Sun, 2 to 4pmNew
 $589,900Active2 beds 2 baths1,383 sq. ft.
$589,900Active2 beds 2 baths1,383 sq. ft.4894 28th St S, ARLINGTON, VA 22206
MLS# VAAR2054158Listed by: EXP REALTY, LLC - Open Sat, 1 to 3pmNew
 $800,000Active0.19 Acres
$800,000Active0.19 Acres505 N Edison St, ARLINGTON, VA 22203
MLS# VAAR2065954Listed by: KW METRO CENTER - New
 $795,000Active1 beds 1 baths833 sq. ft.
$795,000Active1 beds 1 baths833 sq. ft.1111 N 19 St N #1509, ARLINGTON, VA 22209
MLS# VAAR2065970Listed by: SAMSON PROPERTIES - Open Sun, 2 to 4pmNew
 $904,900Active2 beds 2 baths1,115 sq. ft.
$904,900Active2 beds 2 baths1,115 sq. ft.1411 Key Blvd #304, ARLINGTON, VA 22209
MLS# VAAR2065976Listed by: SAMSON PROPERTIES - Open Sat, 1 to 3pmNew
 $2,875,000Active7 beds 8 baths6,397 sq. ft.
$2,875,000Active7 beds 8 baths6,397 sq. ft.1905 N Taylor St, ARLINGTON, VA 22207
MLS# VAAR2065982Listed by: REDFIN CORPORATION - New
 $164,950Active-- beds 1 baths401 sq. ft.
$164,950Active-- beds 1 baths401 sq. ft.1011 Arlington Blvd #539, ARLINGTON, VA 22209
MLS# VAAR2065996Listed by: VIBO REALTY & MANAGEMENT LLC - New
 $249,900Active2 beds 2 baths1,072 sq. ft.
$249,900Active2 beds 2 baths1,072 sq. ft.4241 Columbia Pike #601, ARLINGTON, VA 22204
MLS# VAAR2066006Listed by: FIRST AMERICAN REAL ESTATE - Coming Soon
 $3,900,000Coming Soon8 beds 10 baths
$3,900,000Coming Soon8 beds 10 baths3108 6th St N, ARLINGTON, VA 22201
MLS# VAAR2066020Listed by: COMPASS - Open Sun, 1 to 3pmNew
 $215,000Active1 beds 1 baths690 sq. ft.
$215,000Active1 beds 1 baths690 sq. ft.5010 Columbia Pike #6, ARLINGTON, VA 22204
MLS# VAAR2061228Listed by: COMPASS - Open Sat, 12:30 to 2pmNew
 $519,900Active1 beds 2 baths1,196 sq. ft.
$519,900Active1 beds 2 baths1,196 sq. ft.2949 S Columbus St #a2, ARLINGTON, VA 22206
MLS# VAAR2065990Listed by: TTR SOTHEBY'S INTERNATIONAL REALTY
