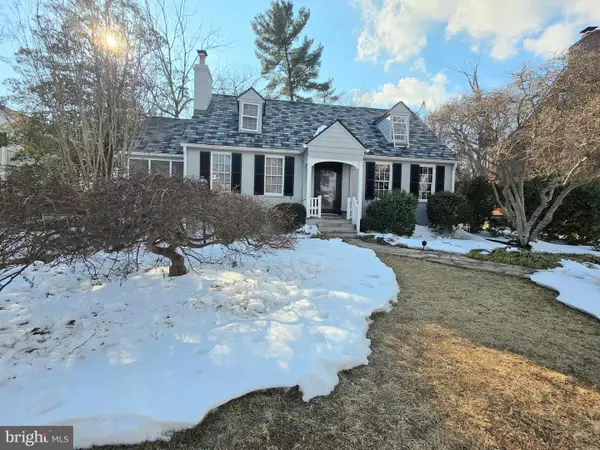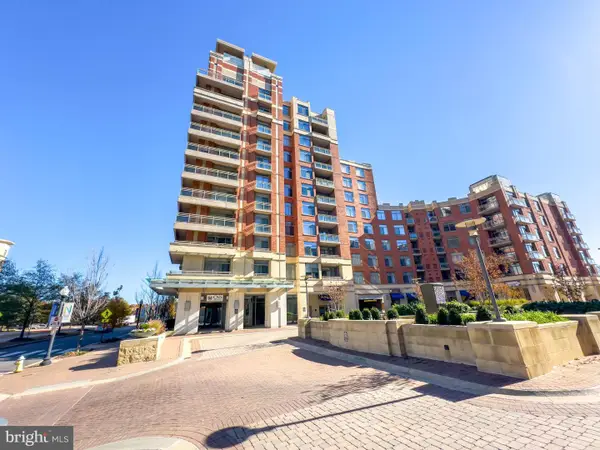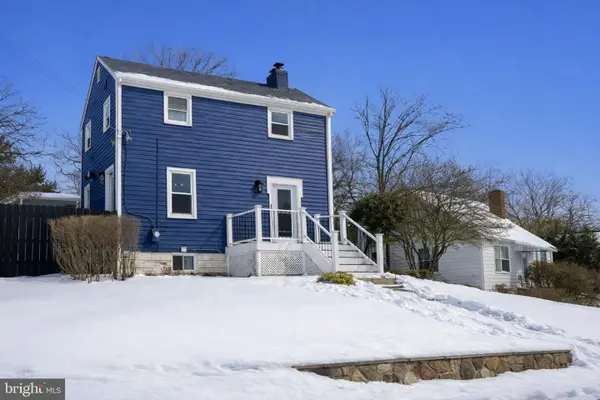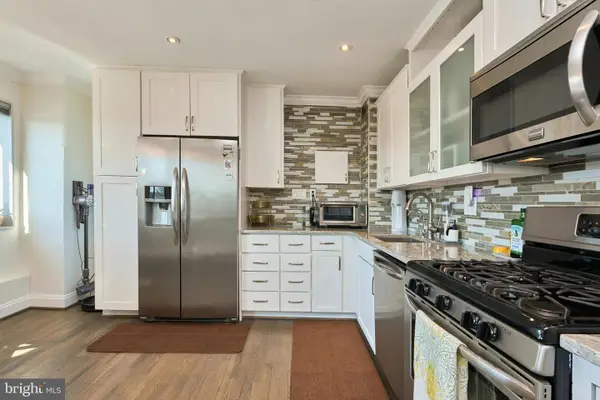Local realty services provided by:Better Homes and Gardens Real Estate Murphy & Co.
5105 11th St S,Arlington, VA 22204
$735,000
- 2 Beds
- 2 Baths
- 1,885 sq. ft.
- Single family
- Active
Upcoming open houses
- Sun, Mar 0812:00 pm - 02:00 pm
Listed by: lisa a wallace
Office: keller williams fairfax gateway
MLS#:VAAR2065876
Source:BRIGHTMLS
Price summary
- Price:$735,000
- Price per sq. ft.:$389.92
About this home
Don't miss the lower level finished space!
LOWEST PRICE SINGLE FAMILY IN ARLINGTON!
Beautifully Renovated Arlington Home with Flexible Floor Plan - Potential for additional bedroom on main level
Can be a 3 bedroom if you use a main level option or 2 bedroom upstairs.
This stunning Arlington home has been completely remodeled with modern upgrades throughout. Upstairs, you’ll find two spacious bedrooms and a beautifully updated full bathroom. The main level features a stylish kitchen with upgraded appliances and cabinetry, a bright living room, and a versatile den with an additional full bathroom—perfect for use as a third bedroom, office, or cozy sitting room.
With updated flooring, designer finishes, and a flexible layout, this home offers both comfort and convenience. Located just minutes from shopping, dining, parks, and major commuter routes, it’s the ideal blend of charm and accessibility.
✅ **Oversized lot** offers room to add a garage or expanded driveway
✅ ***WAY UNDERPRICED*** for the value, location, and upgrades
🏡 Whether you're a first-time buyer or investor, this is the perfect Arlington opportunity. Reach out now to learn how to **buy with ZERO money down!**
Contact an agent
Home facts
- Year built:1942
- Listing ID #:VAAR2065876
- Added:199 day(s) ago
- Updated:February 11, 2026 at 02:38 PM
Rooms and interior
- Bedrooms:2
- Total bathrooms:2
- Full bathrooms:2
- Living area:1,885 sq. ft.
Heating and cooling
- Cooling:Central A/C
- Heating:Central, Natural Gas
Structure and exterior
- Year built:1942
- Building area:1,885 sq. ft.
- Lot area:0.12 Acres
Schools
- High school:WAKEFIELD
- Middle school:KENMORE
- Elementary school:ABINGDON
Utilities
- Water:Public
- Sewer:Public Sewer
Finances and disclosures
- Price:$735,000
- Price per sq. ft.:$389.92
- Tax amount:$6,976 (2025)
New listings near 5105 11th St S
 $1,995,000Active3 beds 5 baths2,979 sq. ft.
$1,995,000Active3 beds 5 baths2,979 sq. ft.1922 S Arlington Ridge Rd, ARLINGTON, VA 22202
MLS# VAAR2067656Listed by: ARLINGTON REALTY, INC.- Coming Soon
 $1,370,000Coming Soon3 beds 3 baths
$1,370,000Coming Soon3 beds 3 baths3916 Military Rd, ARLINGTON, VA 22207
MLS# VAAR2068652Listed by: KAGA REALTY GROUP LLC - New
 $489,900Active1 beds 1 baths824 sq. ft.
$489,900Active1 beds 1 baths824 sq. ft.3650 S Glebe Rd S #344, ARLINGTON, VA 22202
MLS# VAAR2068558Listed by: NATIONAL REALTY, LLC - Coming Soon
 $850,000Coming Soon3 beds 2 baths
$850,000Coming Soon3 beds 2 baths2213 S Dinwiddie St, ARLINGTON, VA 22206
MLS# VAAR2068434Listed by: EXP REALTY, LLC - Coming SoonOpen Sat, 2 to 4pm
 $307,000Coming Soon1 beds 1 baths
$307,000Coming Soon1 beds 1 baths1300 S Arlington Ridge Rd #504, ARLINGTON, VA 22202
MLS# VAAR2068638Listed by: KW METRO CENTER - Coming SoonOpen Fri, 5 to 7pm
 $372,999Coming Soon1 beds 1 baths
$372,999Coming Soon1 beds 1 baths1414 S Barton St S #453, ARLINGTON, VA 22204
MLS# VAAR2068302Listed by: RLAH @PROPERTIES - Open Sun, 12 to 2pmNew
 $375,000Active2 beds 1 baths756 sq. ft.
$375,000Active2 beds 1 baths756 sq. ft.2600 16th St S #686, ARLINGTON, VA 22204
MLS# VAAR2066422Listed by: COMPASS - Coming Soon
 $1,150,000Coming Soon3 beds 3 baths
$1,150,000Coming Soon3 beds 3 baths727 26th St S, ARLINGTON, VA 22202
MLS# VAAR2068584Listed by: VARITY HOMES - New
 $134,000Active-- beds 1 baths383 sq. ft.
$134,000Active-- beds 1 baths383 sq. ft.1121 Arlington Blvd #110, ARLINGTON, VA 22209
MLS# VAAR2068112Listed by: COMPASS - Open Sat, 1 to 3:30pmNew
 $499,990Active2 beds 2 baths986 sq. ft.
$499,990Active2 beds 2 baths986 sq. ft.6940 Fairfax Dr #406, ARLINGTON, VA 22213
MLS# VAAR2068230Listed by: EXP REALTY, LLC

