520 25th St S, Arlington, VA 22202
Local realty services provided by:Better Homes and Gardens Real Estate Reserve
520 25th St S,Arlington, VA 22202
$1,250,000
- 3 Beds
- 2 Baths
- 1,696 sq. ft.
- Single family
- Pending
Listed by:heidi carter gaston
Office:rlah @properties
MLS#:VAAR2065358
Source:BRIGHTMLS
Price summary
- Price:$1,250,000
- Price per sq. ft.:$737.03
About this home
Discover your next chapter in this delightful three-bedroom, two-bathroom home. This charming 1,700 square foot residence welcomes you with a beautiful front deck that sets the stage for relaxed evenings and morning coffee moments.
Step inside to find a well-organized layout featuring a spacious upstairs living area that provides wonderful space for relaxation and gathering. The beautiful kitchen stands as its own impressive feature, equipped with a huge pantry for all your culinary adventures. Whether you're hosting dinner parties or enjoying quiet family meals, these distinct spaces each deliver both style and functionality.
The real magic happens when you venture outside to the large rear deck, an entertainer's dream surrounded by a fully fenced yard that offers privacy and security. Your furry friends will love the freedom, while you'll appreciate the peace of mind. The property includes practical perks like new concrete driveways providing off-street parking, plus a full garage that doubles as potential bonus space for a home gym or creative studio.
Location enthusiasts will appreciate the walking distance to Crystal City metro, making commutes effortless while keeping you connected to an array of shops and restaurants. Long Bridge Park sits nearby for weekend adventures and outdoor recreation, while excellent public transportation options including Pentagon City bus connections expand your travel possibilities.
This home strikes that sweet spot between suburban tranquility and urban accessibility. The generous lot size provides room to breathe, while the neighborhood offers quality Arlington living with metropolitan access just steps away.
Contact an agent
Home facts
- Year built:1920
- Listing ID #:VAAR2065358
- Added:7 day(s) ago
- Updated:November 01, 2025 at 07:28 AM
Rooms and interior
- Bedrooms:3
- Total bathrooms:2
- Full bathrooms:2
- Living area:1,696 sq. ft.
Heating and cooling
- Cooling:Central A/C
- Heating:Hot Water, Natural Gas
Structure and exterior
- Roof:Asphalt
- Year built:1920
- Building area:1,696 sq. ft.
- Lot area:0.23 Acres
Schools
- High school:WAKEFIELD
- Middle school:GUNSTON
- Elementary school:OAKRIDGE
Utilities
- Water:Public
- Sewer:Public Sewer
Finances and disclosures
- Price:$1,250,000
- Price per sq. ft.:$737.03
- Tax amount:$12,645 (2025)
New listings near 520 25th St S
- Coming Soon
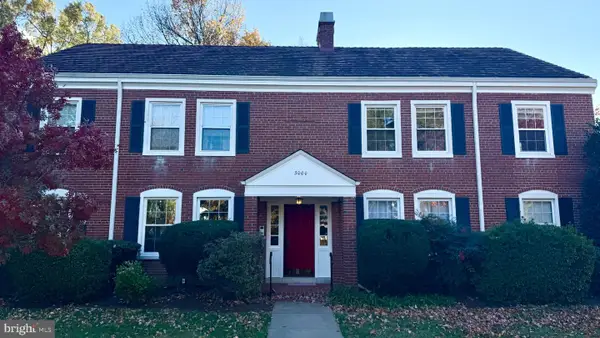 $450,000Coming Soon2 beds 1 baths
$450,000Coming Soon2 beds 1 baths3000 S Columbus St S #b2, ARLINGTON, VA 22206
MLS# VAAR2065598Listed by: CORCORAN MCENEARNEY - Coming Soon
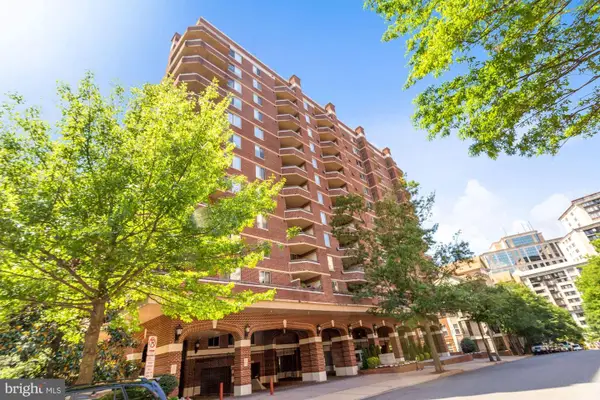 $874,000Coming Soon2 beds 2 baths
$874,000Coming Soon2 beds 2 baths1276 N Wayne St #704, ARLINGTON, VA 22201
MLS# VAAR2063420Listed by: KW METRO CENTER - Coming Soon
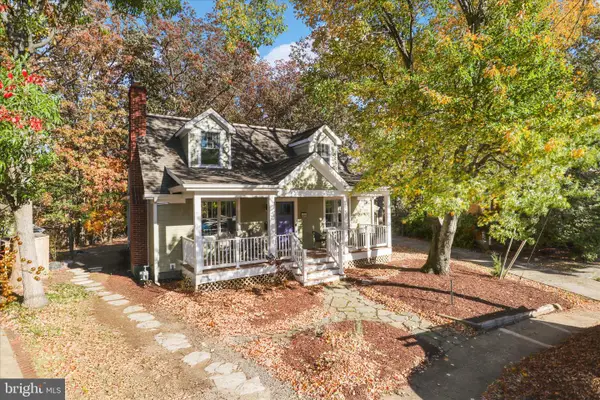 $1,250,000Coming Soon4 beds 3 baths
$1,250,000Coming Soon4 beds 3 baths2325 S Buchanan St, ARLINGTON, VA 22206
MLS# VAAR2065614Listed by: KW METRO CENTER - New
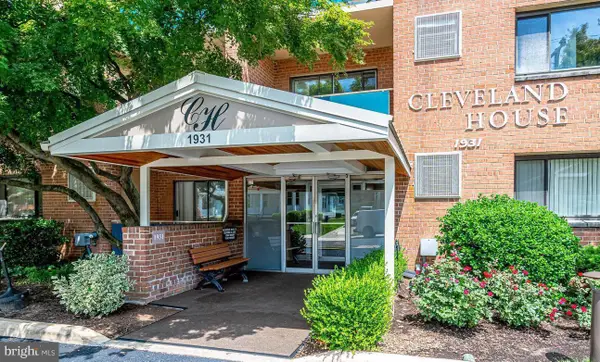 $210,000Active-- beds 1 baths389 sq. ft.
$210,000Active-- beds 1 baths389 sq. ft.1931 N Cleveland St #505, ARLINGTON, VA 22201
MLS# VAAR2065624Listed by: WEICHERT, REALTORS - New
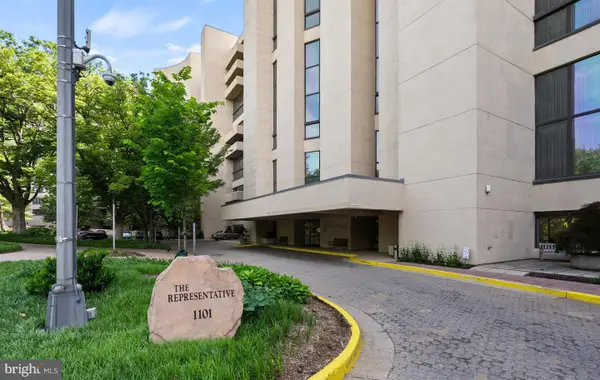 $670,000Active2 beds 2 baths1,530 sq. ft.
$670,000Active2 beds 2 baths1,530 sq. ft.1101 S Arlington Ridge Rd #313, ARLINGTON, VA 22202
MLS# VAAR2063160Listed by: KW METRO CENTER - New
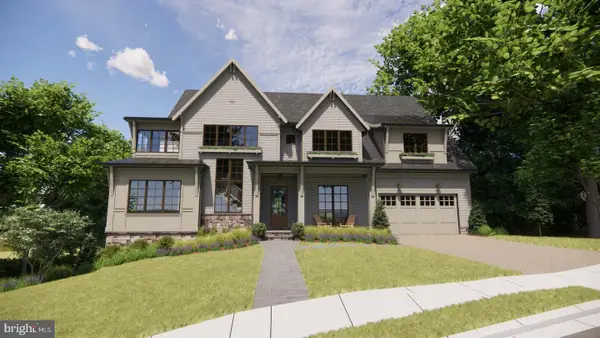 $5,295,000Active6 beds 9 baths6,238 sq. ft.
$5,295,000Active6 beds 9 baths6,238 sq. ft.3500 N Abingdon St, ARLINGTON, VA 22207
MLS# VAAR2065572Listed by: RE/MAX DISTINCTIVE REAL ESTATE, INC. - New
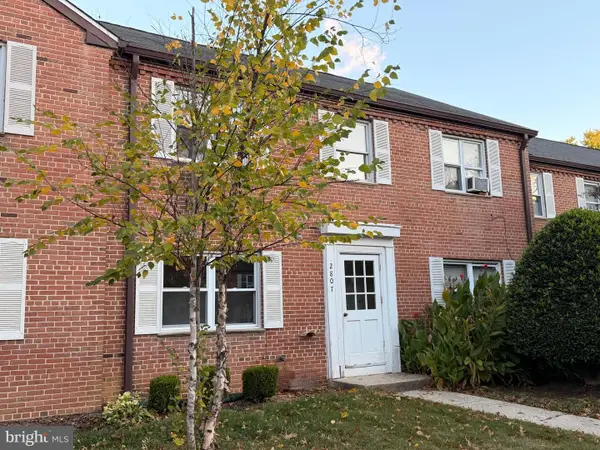 $399,900Active3 beds 1 baths962 sq. ft.
$399,900Active3 beds 1 baths962 sq. ft.2807 16th Rd S #a, ARLINGTON, VA 22204
MLS# VAAR2064958Listed by: COTTAGE STREET REALTY LLC - New
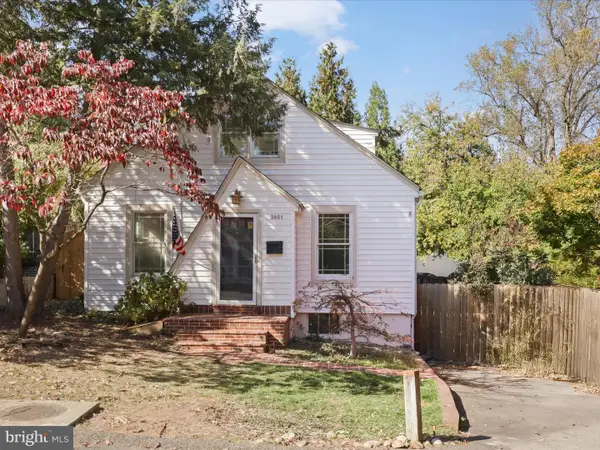 $875,000Active2 beds 1 baths1,105 sq. ft.
$875,000Active2 beds 1 baths1,105 sq. ft.3851 2nd St N, ARLINGTON, VA 22203
MLS# VAAR2065516Listed by: KW METRO CENTER - New
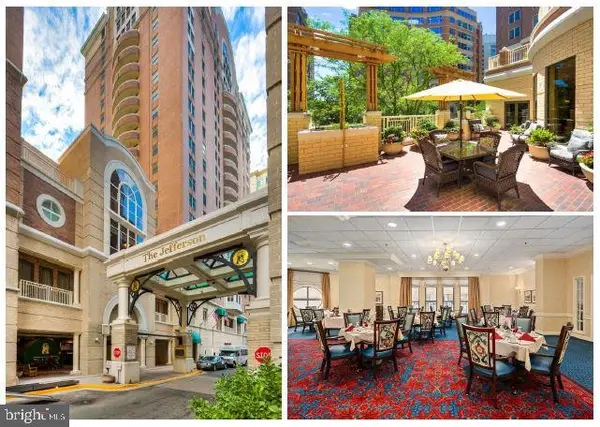 $120,000Active1 beds 1 baths686 sq. ft.
$120,000Active1 beds 1 baths686 sq. ft.900 N Taylor St #2110, ARLINGTON, VA 22203
MLS# VAAR2065176Listed by: SAMSON PROPERTIES - Open Sat, 11am to 2pmNew
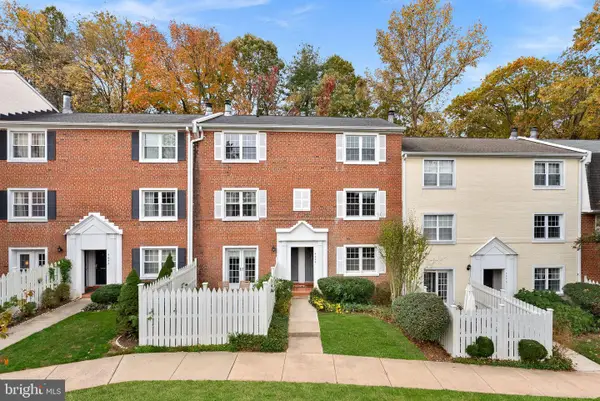 $405,000Active2 beds 1 baths875 sq. ft.
$405,000Active2 beds 1 baths875 sq. ft.4644 28th Rd S #c, ARLINGTON, VA 22206
MLS# VAAR2065526Listed by: PEARSON SMITH REALTY, LLC
