5206 12th St N, Arlington, VA 22205
Local realty services provided by:Better Homes and Gardens Real Estate Maturo
5206 12th St N,Arlington, VA 22205
$2,395,000
- 5 Beds
- 6 Baths
- 4,614 sq. ft.
- Single family
- Active
Upcoming open houses
- Sat, Feb 1402:00 pm - 04:00 pm
Listed by: lisa dubois-headley
Office: rlah @properties
MLS#:VAAR2068222
Source:BRIGHTMLS
Price summary
- Price:$2,395,000
- Price per sq. ft.:$519.07
About this home
LACEY FOREST | NEW CONSTRUCTION | 5BR/5.5BA | BUILDER-PAID RATE BUY-DOWNS | A+ location—blocks to Westover & Ballston. This Classic Cottages Craftsman Farmhouse blends timeless design with modern comfort in a prime North Arlington setting, minutes to Westover and Ballston. Five bedrooms, 5.5 baths, and three finished levels feature wide-plank hardwoods, high ceilings, generous light, and elevated finishes throughout.
The open main level centers around a chef’s kitchen with Thermador appliances an oversized island, and pantry, a spacious breakfast area, a dining room with custom built-ins and wine fridge, and a sun-filled great room with fireplace and wall of glass that opens to the patio and backyard. A half bath and mud room completes this level.
Upstairs, the serene primary suite offers multiple walk-in closets and a spacious spa bath. Three additional bedrooms—each with an en-suite bath—complete this level.
Downstairs, enjoy a large recreation room with a wet bar and wine fridge, a fifth bedroom with private bath, and a flexible bonus space ideal for a gym or home office. A two-car garage connects directly to a well-designed mudroom for everyday ease.
Set beside Lacy Woods Park and close to Virginia Hospital Center, plus shopping and dining in Westover and Ballston. Minutes to Rt 66/50 and the Ballston Metro Station and easy access to Tysons, and beyond.
Move-in ready now. Builder’s full-service quality assurance program included. Ask the listing agent for financing incentive details and buy-down terms.
Contact an agent
Home facts
- Year built:2026
- Listing ID #:VAAR2068222
- Added:358 day(s) ago
- Updated:February 13, 2026 at 05:37 AM
Rooms and interior
- Bedrooms:5
- Total bathrooms:6
- Full bathrooms:5
- Half bathrooms:1
- Living area:4,614 sq. ft.
Heating and cooling
- Cooling:Central A/C
- Heating:Forced Air, Natural Gas
Structure and exterior
- Year built:2026
- Building area:4,614 sq. ft.
- Lot area:0.14 Acres
Schools
- High school:WASHINGTON-LIBERTY
- Middle school:SWANSON
- Elementary school:CARDINAL
Utilities
- Water:Public
- Sewer:Public Sewer
Finances and disclosures
- Price:$2,395,000
- Price per sq. ft.:$519.07
- Tax amount:$9,795 (2025)
New listings near 5206 12th St N
- Coming Soon
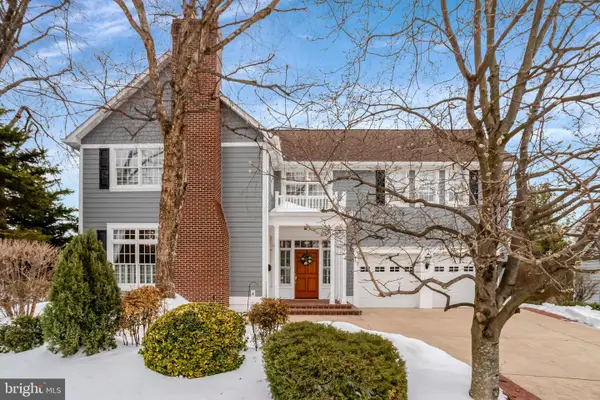 $1,600,000Coming Soon4 beds 4 baths
$1,600,000Coming Soon4 beds 4 baths2939 N Sycamore St, ARLINGTON, VA 22207
MLS# VAAR2061326Listed by: LONG & FOSTER REAL ESTATE, INC. - Coming Soon
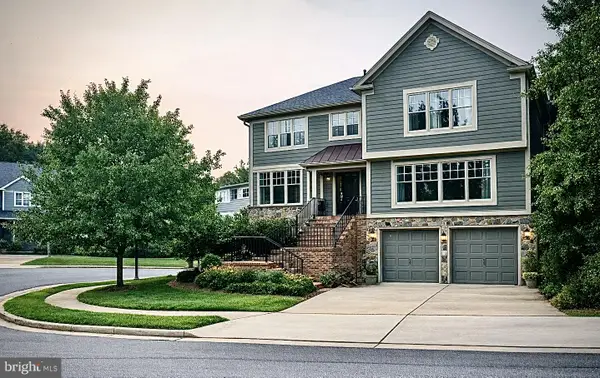 $1,898,000Coming Soon5 beds 5 baths
$1,898,000Coming Soon5 beds 5 baths6907 30th St N, ARLINGTON, VA 22213
MLS# VAAR2067292Listed by: KW METRO CENTER - Coming SoonOpen Sat, 2 to 4pm
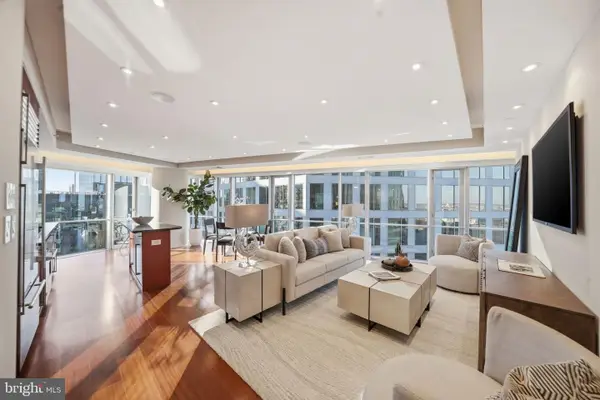 $975,000Coming Soon2 beds 2 baths
$975,000Coming Soon2 beds 2 baths1111 19th St N #2705, ARLINGTON, VA 22209
MLS# VAAR2068180Listed by: COMPASS  $1,995,000Active3 beds 5 baths2,979 sq. ft.
$1,995,000Active3 beds 5 baths2,979 sq. ft.1922 S Arlington Ridge Rd, ARLINGTON, VA 22202
MLS# VAAR2067656Listed by: ARLINGTON REALTY, INC.- Coming Soon
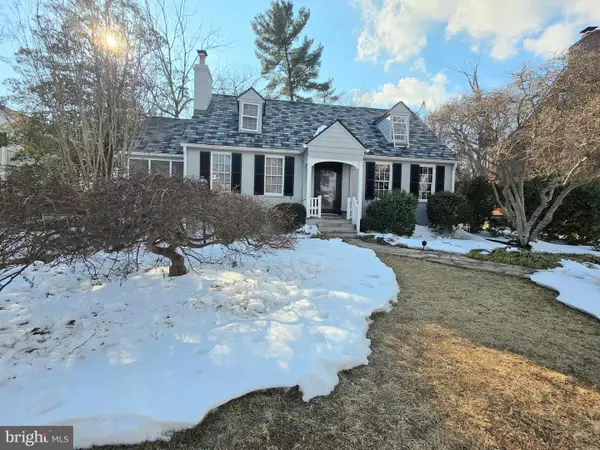 $1,370,000Coming Soon3 beds 3 baths
$1,370,000Coming Soon3 beds 3 baths3916 Military Rd, ARLINGTON, VA 22207
MLS# VAAR2068652Listed by: KAGA REALTY GROUP LLC - New
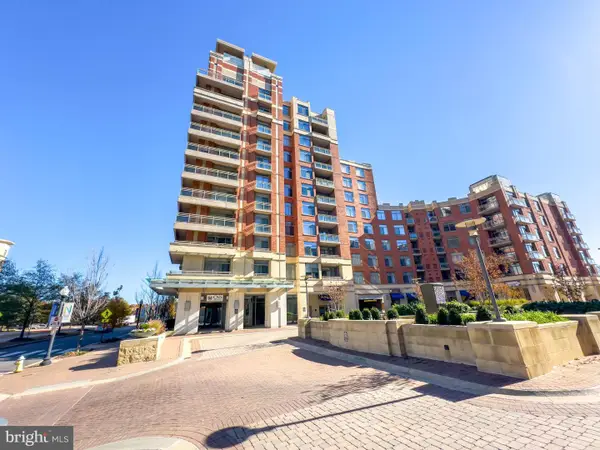 $489,900Active1 beds 1 baths824 sq. ft.
$489,900Active1 beds 1 baths824 sq. ft.3650 S Glebe Rd S #344, ARLINGTON, VA 22202
MLS# VAAR2068558Listed by: NATIONAL REALTY, LLC - Coming Soon
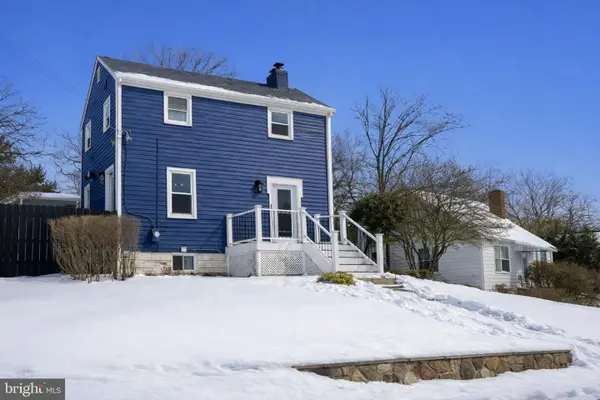 $850,000Coming Soon3 beds 2 baths
$850,000Coming Soon3 beds 2 baths2213 S Dinwiddie St, ARLINGTON, VA 22206
MLS# VAAR2068434Listed by: EXP REALTY, LLC - Open Sat, 2 to 4pmNew
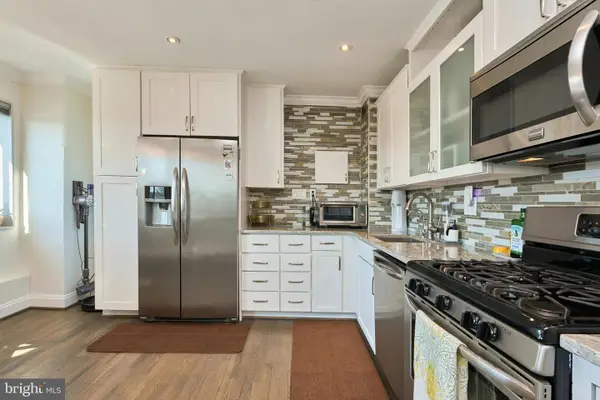 $307,000Active1 beds 1 baths904 sq. ft.
$307,000Active1 beds 1 baths904 sq. ft.1300 S Arlington Ridge Rd #504, ARLINGTON, VA 22202
MLS# VAAR2068638Listed by: KW METRO CENTER - Open Fri, 5 to 7pmNew
 $372,999Active1 beds 1 baths800 sq. ft.
$372,999Active1 beds 1 baths800 sq. ft.1414 S Barton St S #453, ARLINGTON, VA 22204
MLS# VAAR2068302Listed by: RLAH @PROPERTIES - Open Sun, 12 to 2pmNew
 $375,000Active2 beds 1 baths756 sq. ft.
$375,000Active2 beds 1 baths756 sq. ft.2600 16th St S #686, ARLINGTON, VA 22204
MLS# VAAR2066422Listed by: COMPASS

