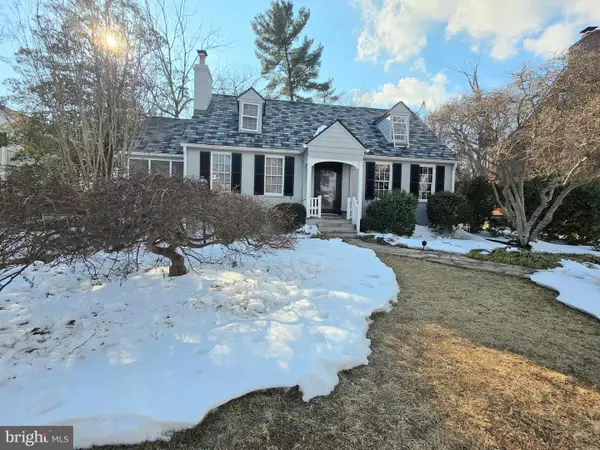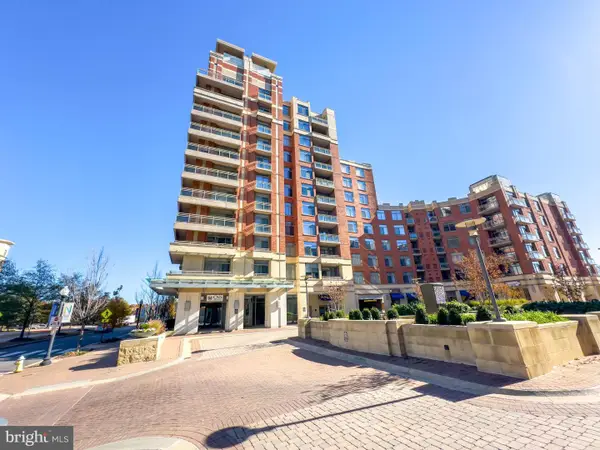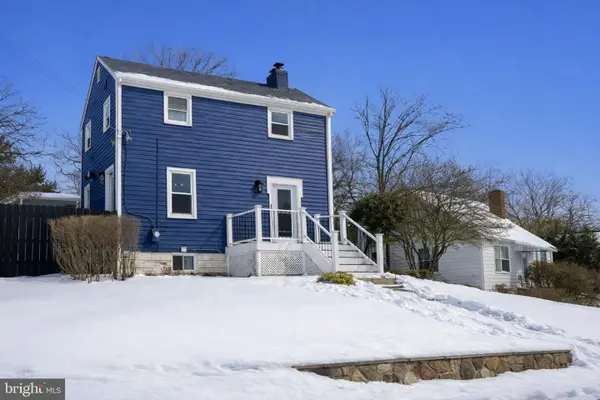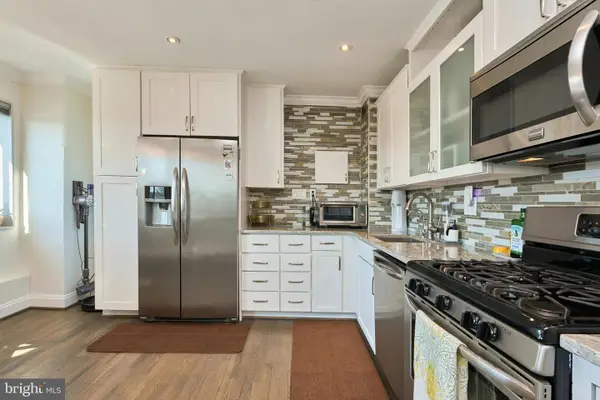526 S Carlin Springs Rd, Arlington, VA 22204
Local realty services provided by:Better Homes and Gardens Real Estate Premier
526 S Carlin Springs Rd,Arlington, VA 22204
$998,000
- 4 Beds
- 3 Baths
- 2,436 sq. ft.
- Single family
- Active
Listed by: traeton michael williams
Office: lpt realty, llc.
MLS#:VAAR2066740
Source:BRIGHTMLS
Price summary
- Price:$998,000
- Price per sq. ft.:$409.69
About this home
TRANQUILITY!!! If there was one word to describe this home, it would be tranquility! Featuring two beautiful gardens and a 24x24 enclosed patio, this beautifully maintained home has so much to offer any family, first time home buyer, or investor! This gorgeous home boasts three levels of spacious comfortable living with a finished and insulated walk-up attic, perfect for a cozy play room or storage, a large and spacious main level, and fully finished basement. Not only is the basement finished, but it has a full kitchen, bar, and approved plans from Arlington county to add an additional full bathroom AND an additional bedroom making it primed for any investor looking to buy a property that has MASSIVE income producing potential!
This home also has a brand new furnace (2024), brand new hard wood flooring on the main level, newly serviced A/C (2024), Porcelain tile in the basement, and a brand new microwave and stove in the basement kitchen.
This home truly is one of a kind in its beauty and size! With not just one but TWO driveways accommodating up to six vehicles, and an attached garage for one vehicle, not only is it one of the largest on the street, but it also sits on one of the largest lots as well. This home combines tranquility and serenity, with the convenience of location and city living! And now it can be yours!
Contact an agent
Home facts
- Year built:1952
- Listing ID #:VAAR2066740
- Added:244 day(s) ago
- Updated:February 11, 2026 at 02:38 PM
Rooms and interior
- Bedrooms:4
- Total bathrooms:3
- Full bathrooms:2
- Half bathrooms:1
- Living area:2,436 sq. ft.
Heating and cooling
- Cooling:Central A/C
- Heating:Electric, Forced Air
Structure and exterior
- Roof:Shingle
- Year built:1952
- Building area:2,436 sq. ft.
- Lot area:0.14 Acres
Utilities
- Water:Public
- Sewer:Public Sewer
Finances and disclosures
- Price:$998,000
- Price per sq. ft.:$409.69
- Tax amount:$7,537 (2025)
New listings near 526 S Carlin Springs Rd
 $1,995,000Active3 beds 5 baths2,979 sq. ft.
$1,995,000Active3 beds 5 baths2,979 sq. ft.1922 S Arlington Ridge Rd, ARLINGTON, VA 22202
MLS# VAAR2067656Listed by: ARLINGTON REALTY, INC.- Coming Soon
 $1,370,000Coming Soon3 beds 3 baths
$1,370,000Coming Soon3 beds 3 baths3916 Military Rd, ARLINGTON, VA 22207
MLS# VAAR2068652Listed by: KAGA REALTY GROUP LLC - New
 $489,900Active1 beds 1 baths824 sq. ft.
$489,900Active1 beds 1 baths824 sq. ft.3650 S Glebe Rd S #344, ARLINGTON, VA 22202
MLS# VAAR2068558Listed by: NATIONAL REALTY, LLC - Coming Soon
 $850,000Coming Soon3 beds 2 baths
$850,000Coming Soon3 beds 2 baths2213 S Dinwiddie St, ARLINGTON, VA 22206
MLS# VAAR2068434Listed by: EXP REALTY, LLC - Coming SoonOpen Sat, 2 to 4pm
 $307,000Coming Soon1 beds 1 baths
$307,000Coming Soon1 beds 1 baths1300 S Arlington Ridge Rd #504, ARLINGTON, VA 22202
MLS# VAAR2068638Listed by: KW METRO CENTER - Coming SoonOpen Fri, 5 to 7pm
 $372,999Coming Soon1 beds 1 baths
$372,999Coming Soon1 beds 1 baths1414 S Barton St S #453, ARLINGTON, VA 22204
MLS# VAAR2068302Listed by: RLAH @PROPERTIES - Open Sun, 12 to 2pmNew
 $375,000Active2 beds 1 baths756 sq. ft.
$375,000Active2 beds 1 baths756 sq. ft.2600 16th St S #686, ARLINGTON, VA 22204
MLS# VAAR2066422Listed by: COMPASS - Coming Soon
 $1,150,000Coming Soon3 beds 3 baths
$1,150,000Coming Soon3 beds 3 baths727 26th St S, ARLINGTON, VA 22202
MLS# VAAR2068584Listed by: VARITY HOMES - New
 $134,000Active-- beds 1 baths383 sq. ft.
$134,000Active-- beds 1 baths383 sq. ft.1121 Arlington Blvd #110, ARLINGTON, VA 22209
MLS# VAAR2068112Listed by: COMPASS - Open Sat, 1 to 3:30pmNew
 $499,990Active2 beds 2 baths986 sq. ft.
$499,990Active2 beds 2 baths986 sq. ft.6940 Fairfax Dr #406, ARLINGTON, VA 22213
MLS# VAAR2068230Listed by: EXP REALTY, LLC

