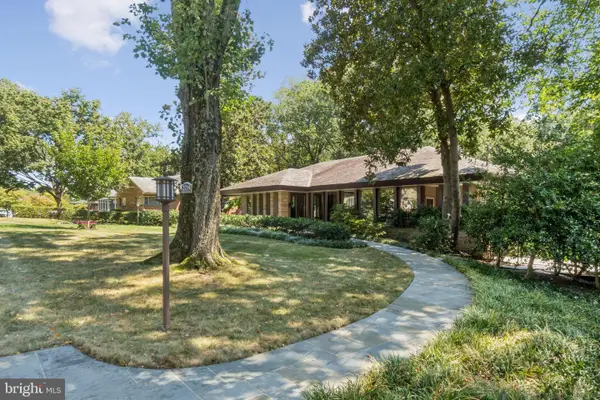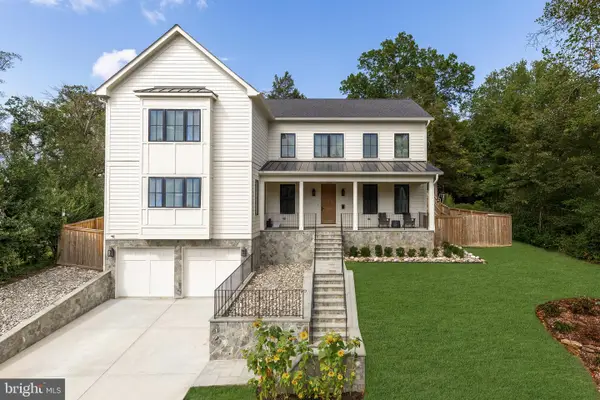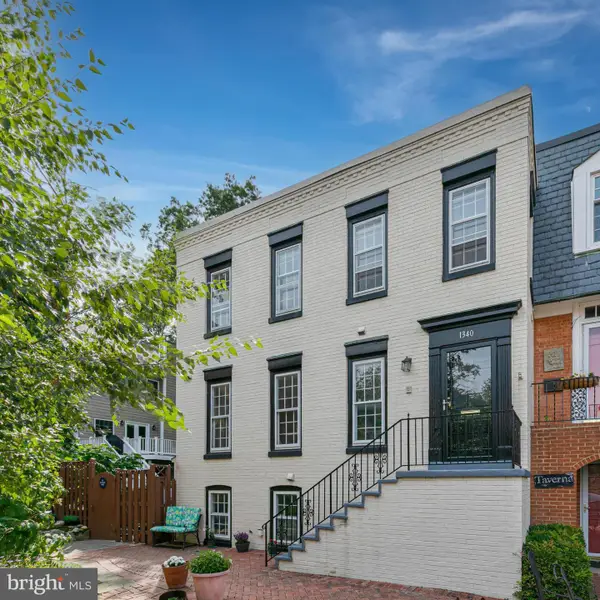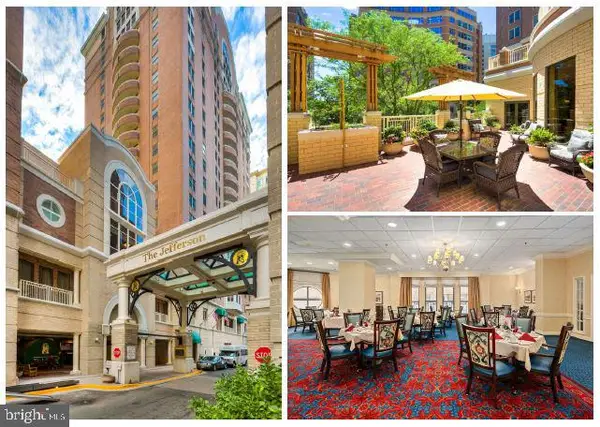5300 Columbia Pike #514, Arlington, VA 22204
Local realty services provided by:Better Homes and Gardens Real Estate GSA Realty
5300 Columbia Pike #514,Arlington, VA 22204
$308,000
- 1 Beds
- 2 Baths
- 927 sq. ft.
- Condominium
- Active
Listed by:vivian li-verdino
Office:samson properties
MLS#:VAAR2064276
Source:BRIGHTMLS
Price summary
- Price:$308,000
- Price per sq. ft.:$332.25
About this home
This light-filled condo offers an open floor plan with a spacious living and dining area that flows to an oversized balcony spanning the length of the unit, perfect for entertaining or relaxing with peaceful views of trees, upgraded landscaping, and the pool. Newly installed waterproof engineered hardwood floors run throughout, complementing the stylish kitchen with upgraded cabinets, granite countertops, stainless steel appliances, and table space. The generous primary suite features room for a sitting or office area, balcony access, a large walk-in closet, and an updated en-suite bath, while the half bath has also been refreshed. Additional conveniences include a full-size washer/dryer, one assigned garage parking space close to the access door, and a storage room. Residents enjoy a wide range of amenities such as a fitness center, tennis/sport court, outdoor pool, spacious courtyard with BBQ, party room, elegant updated lobby, and concierge services. Ideally located in the heart of Columbia Pike, the community is minutes to Glencarlyn Park, Four Mile Run and W&OD trails, Arlington Mill Community Center, shopping, dining, Pentagon City, and Downtown DC with direct bus service right outside the building. Pet-friendly (small pets; service/comfort dogs only) and smoke-free.
Contact an agent
Home facts
- Year built:1974
- Listing ID #:VAAR2064276
- Added:1 day(s) ago
- Updated:October 02, 2025 at 01:39 PM
Rooms and interior
- Bedrooms:1
- Total bathrooms:2
- Full bathrooms:1
- Half bathrooms:1
- Living area:927 sq. ft.
Heating and cooling
- Cooling:Ceiling Fan(s), Central A/C
- Heating:Central, Electric, Forced Air, Heat Pump(s)
Structure and exterior
- Year built:1974
- Building area:927 sq. ft.
Schools
- High school:WAKEFIELD
- Middle school:KENMORE
- Elementary school:ABINGDON
Utilities
- Water:Public
- Sewer:Public Sewer
Finances and disclosures
- Price:$308,000
- Price per sq. ft.:$332.25
- Tax amount:$2,857 (2025)
New listings near 5300 Columbia Pike #514
- New
 $869,000Active3 beds 2 baths1,419 sq. ft.
$869,000Active3 beds 2 baths1,419 sq. ft.1055 N Stafford St, ARLINGTON, VA 22201
MLS# VAAR2064420Listed by: HOMECOIN.COM - New
 $600,000Active2 beds 2 baths1,150 sq. ft.
$600,000Active2 beds 2 baths1,150 sq. ft.1301 N Courthouse Rd #1108, ARLINGTON, VA 22201
MLS# VAAR2064510Listed by: REAL BROKER, LLC - Coming Soon
 $2,250,000Coming Soon4 beds 4 baths
$2,250,000Coming Soon4 beds 4 baths2719 Nelson St, ARLINGTON, VA 22207
MLS# VAAR2064086Listed by: TTR SOTHEBY'S INTERNATIONAL REALTY - Coming Soon
 $3,799,500Coming Soon6 beds 7 baths
$3,799,500Coming Soon6 beds 7 baths4283 38th St N, ARLINGTON, VA 22207
MLS# VAAR2064388Listed by: TTR SOTHEBY'S INTERNATIONAL REALTY - Coming Soon
 $700,000Coming Soon2 beds 2 baths
$700,000Coming Soon2 beds 2 baths851 N Glebe Rd N #904, ARLINGTON, VA 22203
MLS# VAAR2064502Listed by: SAMSON PROPERTIES - Coming SoonOpen Sun, 2 to 4pm
 $1,495,000Coming Soon5 beds 4 baths
$1,495,000Coming Soon5 beds 4 baths1340 N Lynnbrook Dr, ARLINGTON, VA 22201
MLS# VAAR2063898Listed by: COMPASS - Open Sun, 1 to 3pmNew
 $2,449,000Active5 beds 6 baths5,074 sq. ft.
$2,449,000Active5 beds 6 baths5,074 sq. ft.4777 26 St N, ARLINGTON, VA 22207
MLS# VAAR2064500Listed by: URBAN LIVING REAL ESTATE, LLC - New
 $425,000Active2 beds 2 baths1,352 sq. ft.
$425,000Active2 beds 2 baths1,352 sq. ft.900 N Taylor St #617, ARLINGTON, VA 22203
MLS# VAAR2064516Listed by: SAMSON PROPERTIES - New
 $2,750Active2 beds 1 baths1,600 sq. ft.
$2,750Active2 beds 1 baths1,600 sq. ft.2950 S Columbus St #c1, ARLINGTON, VA 22206
MLS# VAAX2050468Listed by: REDFIN CORPORATION
